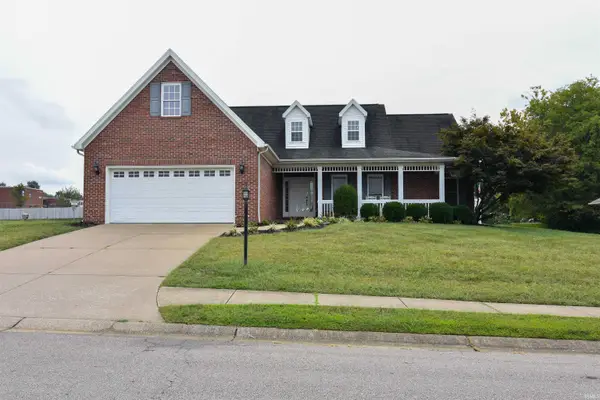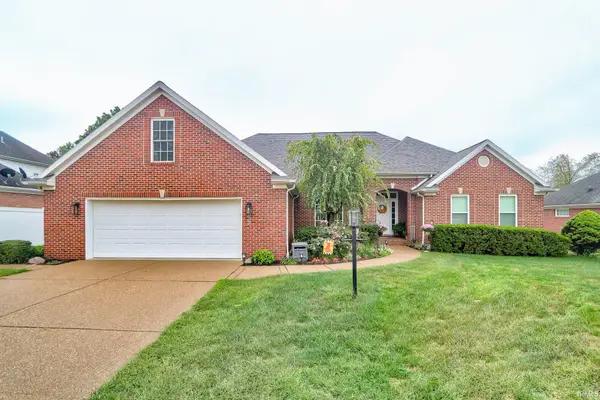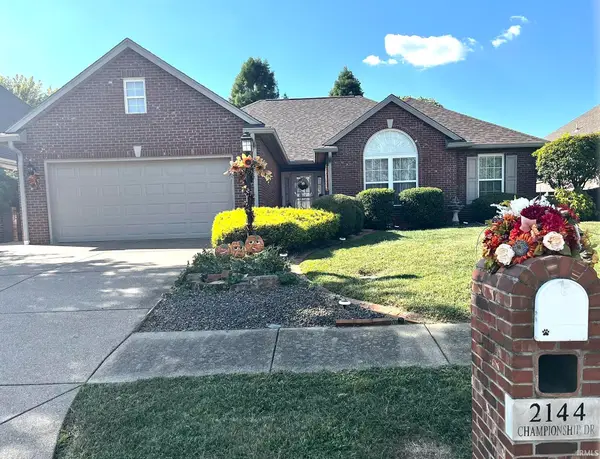4733 Rathbone Drive, Evansville, IN 47725
Local realty services provided by:Better Homes and Gardens Real Estate Connections
Listed by:kayla bongerOffice: 812-853-3381
Office:f.c. tucker emge
MLS#:202532191
Source:Indiana Regional MLS
Price summary
- Price:$250,000
- Price per sq. ft.:$185.19
About this home
Built in 2020 and tucked into a welcoming north side neighborhood, this home blends modern style with thoughtful details that make everyday living a little easier—and a lot more enjoyable. Step into the spacious foyer and instantly feel the openness of the large living room, designed for both quiet evenings in and lively get-togethers. The kitchen is a true highlight, with custom cabinetry, a gorgeous backsplash, quartz countertops, and stainless steel appliances. Whether you’re making weeknight dinners or weekend brunch, it’s a space you’ll be proud to cook in. The primary suite is your private retreat, featuring a walk-in closet and a spa-like bath with a custom-tiled shower. Two additional bedrooms and another full bath provide flexibility for guests, an office, or hobbies. Out back, a fenced yard offers privacy, while a custom-built pergola creates the perfect spot for morning coffee, backyard dinners, or simply unwinding under the stars. This is more than just a house—it’s a place to truly feel at home.
Contact an agent
Home facts
- Year built:2020
- Listing ID #:202532191
- Added:42 day(s) ago
- Updated:September 24, 2025 at 07:23 AM
Rooms and interior
- Bedrooms:3
- Total bathrooms:2
- Full bathrooms:2
- Living area:1,350 sq. ft.
Heating and cooling
- Cooling:Central Air
- Heating:Forced Air, Gas
Structure and exterior
- Roof:Shingle
- Year built:2020
- Building area:1,350 sq. ft.
- Lot area:0.22 Acres
Schools
- High school:North
- Middle school:North
- Elementary school:Oakhill
Utilities
- Water:Public
- Sewer:Public
Finances and disclosures
- Price:$250,000
- Price per sq. ft.:$185.19
- Tax amount:$227
New listings near 4733 Rathbone Drive
- New
 $879,000Active6 beds 4 baths4,800 sq. ft.
$879,000Active6 beds 4 baths4,800 sq. ft.8101 Pelican Pointe Drive, Evansville, IN 47725
MLS# 202538910Listed by: F.C. TUCKER EMGE - New
 $399,000Active4 beds 3 baths2,865 sq. ft.
$399,000Active4 beds 3 baths2,865 sq. ft.3700 Grinell Drive, Evansville, IN 47711
MLS# 202538920Listed by: COMFORT HOMES - New
 $275,000Active6 beds 4 baths3,136 sq. ft.
$275,000Active6 beds 4 baths3,136 sq. ft.903 Edgar Street, Evansville, IN 47710
MLS# 202538891Listed by: KELLER WILLIAMS CAPITAL REALTY - New
 $275,000Active6 beds 4 baths3,136 sq. ft.
$275,000Active6 beds 4 baths3,136 sq. ft.903 Edgar Street, Evansville, IN 47710
MLS# 202538892Listed by: KELLER WILLIAMS CAPITAL REALTY - New
 $389,800Active4 beds 3 baths2,151 sq. ft.
$389,800Active4 beds 3 baths2,151 sq. ft.5122 Goldfinch Drive, Evansville, IN 47725
MLS# 202538900Listed by: ERA FIRST ADVANTAGE REALTY, INC - New
 $344,700Active5 beds 3 baths2,549 sq. ft.
$344,700Active5 beds 3 baths2,549 sq. ft.9919 Blyth Drive, Evansville, IN 47725
MLS# 202538859Listed by: ERA FIRST ADVANTAGE REALTY, INC - New
 $359,888Active3 beds 2 baths2,008 sq. ft.
$359,888Active3 beds 2 baths2,008 sq. ft.1233 Parmely Drive, Evansville, IN 47725
MLS# 202538858Listed by: FIRST CLASS REALTY - Open Thu, 5 to 6:30pmNew
 $440,000Active4 beds 3 baths2,996 sq. ft.
$440,000Active4 beds 3 baths2,996 sq. ft.10826 Havenwood Meadows Drive, Evansville, IN 47725
MLS# 202538838Listed by: DAUBY REAL ESTATE - Open Sun, 1 to 2:30pmNew
 $320,000Active3 beds 2 baths1,686 sq. ft.
$320,000Active3 beds 2 baths1,686 sq. ft.2144 Championship Drive, Evansville, IN 47725
MLS# 202538823Listed by: LANDMARK REALTY & DEVELOPMENT, INC - Open Sun, 1 to 2:30pmNew
 $169,900Active3 beds 1 baths1,080 sq. ft.
$169,900Active3 beds 1 baths1,080 sq. ft.1145 W Heerdink Avenue, Evansville, IN 47710
MLS# 202538813Listed by: CATANESE REAL ESTATE
