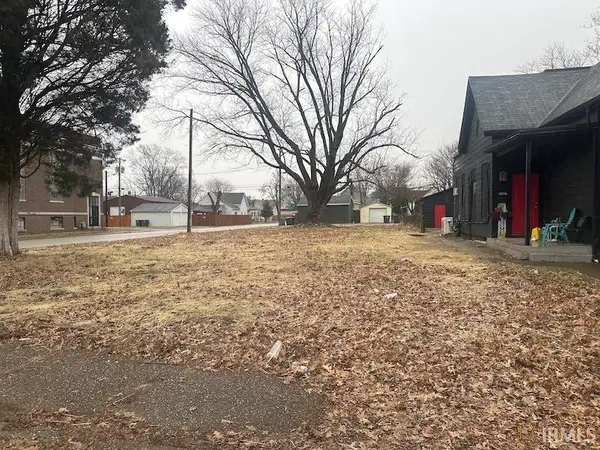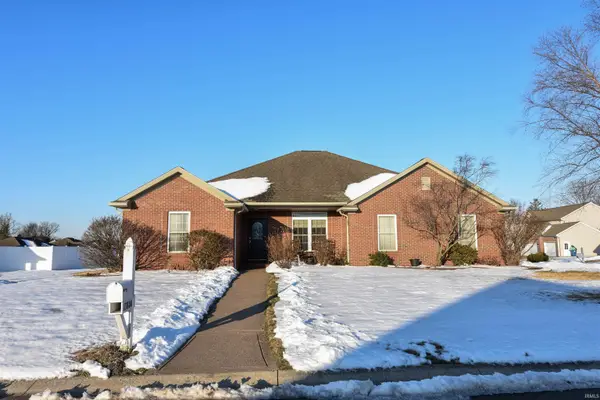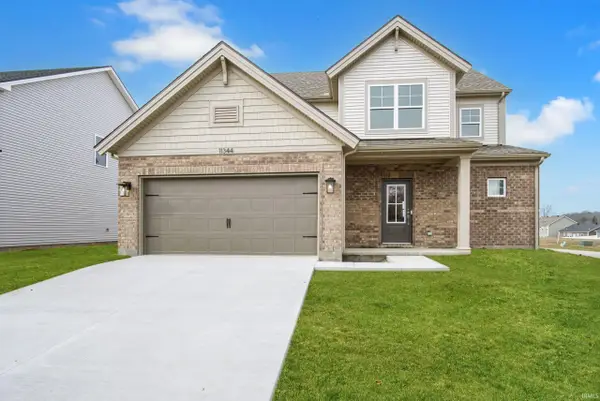501 Oriole Drive, Evansville, IN 47715
Local realty services provided by:Better Homes and Gardens Real Estate Connections
Listed by: doug howieCell: 812-545-7755
Office: exp realty, llc.
MLS#:202531393
Source:Indiana Regional MLS
Price summary
- Price:$435,500
- Price per sq. ft.:$109.67
About this home
Welcome to 501 Oriole Drive, a stately and spacious residence nestled in the highly sought-after Carrollton Court subdivision—just moments from Plaza Middle School and all of Evansville’s Eastside conveniences. Step into the freshly updated foyer featuring new luxury vinyl tile flooring and crisp, modern paint. The formal living and dining rooms offer an elegant setting for entertaining and set the tone for the generous living space throughout the home. The heart of the home is the open-concept kitchen and informal living area, where a cozy fireplace and bay window overlook the beautifully serene backyard. A main-level bedroom with private en-suite bath is perfect for guests or one-level living. Enjoy year-round comfort in the bright sunroom, and take advantage of the large main-level laundry room for added convenience. Downstairs, a massive recreation room opens up endless possibilities—from game nights to home theater or gym space—plus a dedicated office area ideal for remote work. Upstairs, you’ll find four generously sized bedrooms and two full baths, including a private rear staircase that leads directly to the spacious primary suite with en-suite bath for added privacy and convenience. Additional highlights include: Whole-house automatic generator, brand-new water heater, dual-zone climate control with separate AC units for each floor, and professionally encapsulated crawl space with dehumidifier. The home also features an automatic whole-house generator for added peace of mind. With almost 4,000 square feet of flexible living space and thoughtful updates throughout, this impressive home offers room to grow, work, and relax in comfort. A 2-10 home warranty is also included.
Contact an agent
Home facts
- Year built:1965
- Listing ID #:202531393
- Added:188 day(s) ago
- Updated:February 10, 2026 at 04:34 PM
Rooms and interior
- Bedrooms:5
- Total bathrooms:3
- Full bathrooms:3
- Living area:3,971 sq. ft.
Heating and cooling
- Cooling:Central Air
- Heating:Forced Air, Gas
Structure and exterior
- Roof:Asphalt, Shingle
- Year built:1965
- Building area:3,971 sq. ft.
- Lot area:0.3 Acres
Schools
- High school:William Henry Harrison
- Middle school:Plaza Park
- Elementary school:Hebron
Utilities
- Water:Public
- Sewer:Public
Finances and disclosures
- Price:$435,500
- Price per sq. ft.:$109.67
- Tax amount:$3,989
New listings near 501 Oriole Drive
- New
 $137,900Active3 beds 1 baths988 sq. ft.
$137,900Active3 beds 1 baths988 sq. ft.2625 Hawthorne Avenue, Evansville, IN 47714
MLS# 202604288Listed by: COMFORT HOMES - Open Sat, 12 to 2pmNew
 $349,000Active4 beds 3 baths2,369 sq. ft.
$349,000Active4 beds 3 baths2,369 sq. ft.2525 Belize Drive, Evansville, IN 47725
MLS# 202604291Listed by: CATANESE REAL ESTATE - Open Sat, 10 to 11:30amNew
 $275,000Active3 beds 2 baths1,639 sq. ft.
$275,000Active3 beds 2 baths1,639 sq. ft.11405 Caracaras Court, Evansville, IN 47725
MLS# 202604223Listed by: ERA FIRST ADVANTAGE REALTY, INC - New
 $65,000Active2 beds 1 baths915 sq. ft.
$65,000Active2 beds 1 baths915 sq. ft.414 E Virginia Street, Evansville, IN 47711
MLS# 202604156Listed by: KELLER WILLIAMS CAPITAL REALTY - New
 $14,900Active0.16 Acres
$14,900Active0.16 Acres1602 Delmar Avenue, Evansville, IN 47712
MLS# 202604158Listed by: SOLID GOLD REALTY, INC. - New
 $65,000Active4 beds 1 baths2,003 sq. ft.
$65,000Active4 beds 1 baths2,003 sq. ft.1010 E Mulberry Street, Evansville, IN 47714
MLS# 202604127Listed by: KELLER WILLIAMS CAPITAL REALTY - New
 $65,000Active2 beds 1 baths1,276 sq. ft.
$65,000Active2 beds 1 baths1,276 sq. ft.707 E Iowa Street, Evansville, IN 47711
MLS# 202604129Listed by: KELLER WILLIAMS CAPITAL REALTY - New
 $349,888Active3 beds 2 baths2,313 sq. ft.
$349,888Active3 beds 2 baths2,313 sq. ft.13800 Prairie Drive, Evansville, IN 47725
MLS# 202604091Listed by: FIRST CLASS REALTY - New
 $65,000Active2 beds 1 baths832 sq. ft.
$65,000Active2 beds 1 baths832 sq. ft.509 E Iowa Street, Evansville, IN 47711
MLS# 202604100Listed by: KELLER WILLIAMS CAPITAL REALTY - New
 $443,800Active4 beds 3 baths2,611 sq. ft.
$443,800Active4 beds 3 baths2,611 sq. ft.11344 Goshen Drive, Evansville, IN 47725
MLS# 202604107Listed by: @PROPERTIES

