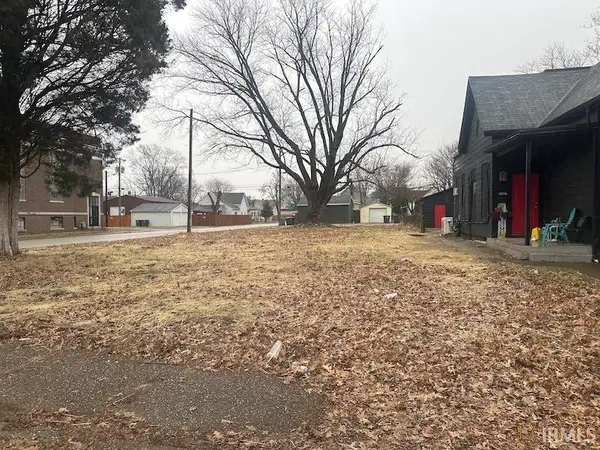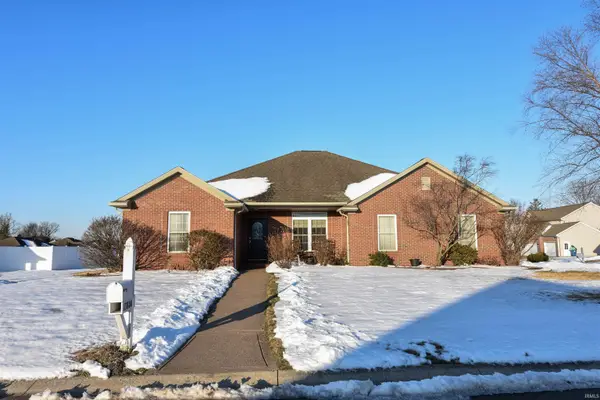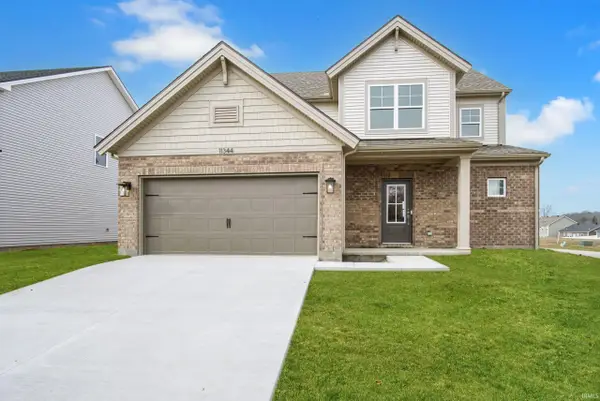5032 Bombay Circle, Evansville, IN 47725
Local realty services provided by:Better Homes and Gardens Real Estate Connections
Listed by: joe nguyenCell: 812-454-5732
Office: f.c. tucker emge
MLS#:202536542
Source:Indiana Regional MLS
Price summary
- Price:$488,500
- Price per sq. ft.:$175.97
- Monthly HOA dues:$20.83
About this home
Your new dream home is located in Blue Heron Estate. This is a custom built home by Barrington Homes in 2016. It is a meticulously kept 2,776 square foot 3 bedroom and 2.5 bath with a 3 car garage, an office, and a recreational room on the upper level. It is a full brick home with custom wood French doors entry into a 12 foot ceiling foyer and a glass French doors office to the side, passing the exquisitely crafted wood and iron rod stair case opens into the living room with a fireplace, dining room, and cabinet filled kitchen with granite countertops throughout and a half bath to the side. The master bedroom has a ceramic tile shower and walk in closet which is on the main level as well. The upper level features 2 additional bedrooms, a full bathroom, and a recreational room. Additionally, the upper level also features an unfinished storage space of 250 square feet. This property also has sodded grass, with an irrigation system on a second water meter.
Contact an agent
Home facts
- Year built:2016
- Listing ID #:202536542
- Added:155 day(s) ago
- Updated:February 12, 2026 at 03:45 AM
Rooms and interior
- Bedrooms:3
- Total bathrooms:3
- Full bathrooms:2
- Living area:2,776 sq. ft.
Heating and cooling
- Cooling:Central Air
- Heating:Forced Air, Gas
Structure and exterior
- Roof:Asphalt, Dimensional Shingles
- Year built:2016
- Building area:2,776 sq. ft.
- Lot area:0.32 Acres
Schools
- High school:North
- Middle school:North
- Elementary school:Oakhill
Utilities
- Water:City
- Sewer:City
Finances and disclosures
- Price:$488,500
- Price per sq. ft.:$175.97
- Tax amount:$4,495
New listings near 5032 Bombay Circle
- New
 $137,900Active3 beds 1 baths988 sq. ft.
$137,900Active3 beds 1 baths988 sq. ft.2625 Hawthorne Avenue, Evansville, IN 47714
MLS# 202604288Listed by: COMFORT HOMES - Open Sat, 12 to 2pmNew
 $349,000Active4 beds 3 baths2,369 sq. ft.
$349,000Active4 beds 3 baths2,369 sq. ft.2525 Belize Drive, Evansville, IN 47725
MLS# 202604291Listed by: CATANESE REAL ESTATE - Open Sat, 10 to 11:30amNew
 $275,000Active3 beds 2 baths1,639 sq. ft.
$275,000Active3 beds 2 baths1,639 sq. ft.11405 Caracaras Court, Evansville, IN 47725
MLS# 202604223Listed by: ERA FIRST ADVANTAGE REALTY, INC - New
 $65,000Active2 beds 1 baths915 sq. ft.
$65,000Active2 beds 1 baths915 sq. ft.414 E Virginia Street, Evansville, IN 47711
MLS# 202604156Listed by: KELLER WILLIAMS CAPITAL REALTY - New
 $14,900Active0.16 Acres
$14,900Active0.16 Acres1602 Delmar Avenue, Evansville, IN 47712
MLS# 202604158Listed by: SOLID GOLD REALTY, INC. - New
 $65,000Active4 beds 1 baths2,003 sq. ft.
$65,000Active4 beds 1 baths2,003 sq. ft.1010 E Mulberry Street, Evansville, IN 47714
MLS# 202604127Listed by: KELLER WILLIAMS CAPITAL REALTY - New
 $65,000Active2 beds 1 baths1,276 sq. ft.
$65,000Active2 beds 1 baths1,276 sq. ft.707 E Iowa Street, Evansville, IN 47711
MLS# 202604129Listed by: KELLER WILLIAMS CAPITAL REALTY - New
 $349,888Active3 beds 2 baths2,313 sq. ft.
$349,888Active3 beds 2 baths2,313 sq. ft.13800 Prairie Drive, Evansville, IN 47725
MLS# 202604091Listed by: FIRST CLASS REALTY - New
 $65,000Active2 beds 1 baths832 sq. ft.
$65,000Active2 beds 1 baths832 sq. ft.509 E Iowa Street, Evansville, IN 47711
MLS# 202604100Listed by: KELLER WILLIAMS CAPITAL REALTY - New
 $443,800Active4 beds 3 baths2,611 sq. ft.
$443,800Active4 beds 3 baths2,611 sq. ft.11344 Goshen Drive, Evansville, IN 47725
MLS# 202604107Listed by: @PROPERTIES

