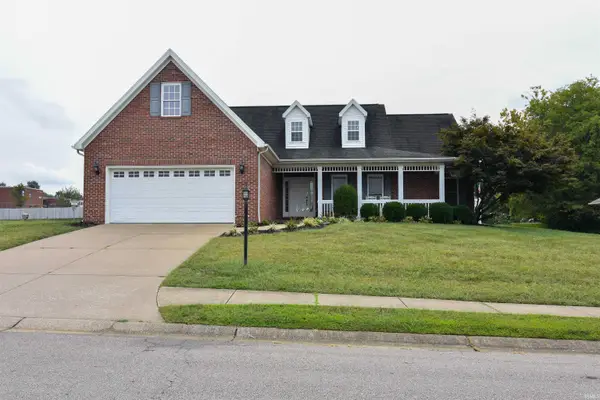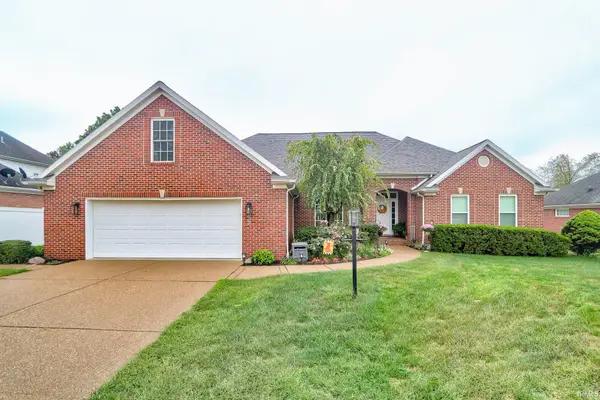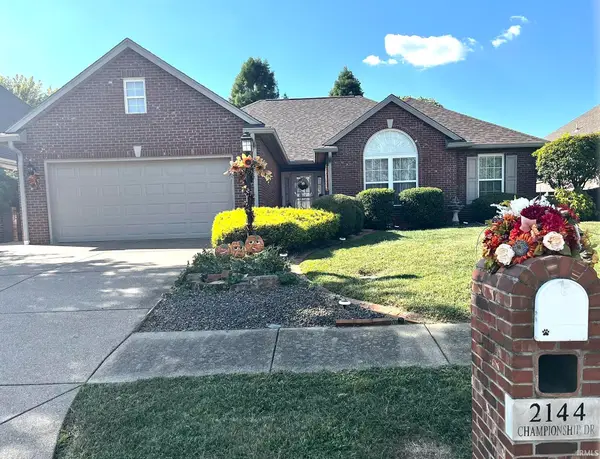511 S Red Bank Road, Evansville, IN 47712
Local realty services provided by:Better Homes and Gardens Real Estate Connections
Listed by:jessica lutzcell: 812-266-3097
Office:berkshire hathaway homeservices indiana realty
MLS#:202514845
Source:Indiana Regional MLS
Price summary
- Price:$1,220,000
- Price per sq. ft.:$294.19
About this home
Welcome to 511 S Red Bank Rd. At first glance, this home may appear to be a classic colonial-style residence, but step inside and you'll discover a rich piece of history. Nestled within its walls is a beautifully preserved 1800s poplar, stagecoach log fort, thoughtfully integrated into the home. Modern updates seamlessly blend with the historic charm, creating a unique living experience that connects you to Westside's past. Upon entering, you'll immediately notice the stunning new 3/4 inch hickory flooring throughout, complemented by white pine and cedar ceilings. The spacious eat-in kitchen is fully equipped with all appliances and bathed in natural light, enhanced by recessed LED lighting. You will notice the 13 ft. vaulted ceilings, equipped with a whole-house fan. The home features 4 bedrooms and 3 full bathrooms, with the potential for a 5th bedroom or office, ideally situated in the center of the home. Designed with energy efficiency in mind, this home features a conventional HVAC system, along with multiple mini-split units strategically placed throughout. The main systems of the home are cleverly hidden in a secret fallout room or cellar, adding an extra layer of intrigue and possibilities. This space also includes a separate laundry area and a half bath. Situated on over 14 acres 511 S Red Bank Rd. boasts a large, enclosed heated in-ground pool within the courtyard and a sun room situated off the kitchen. The property also features a 26x40 climate controlled detached 4 car garage with a half bath, an additional 26x44 detached 4 car garage, a barn, and several sheds. The property offers multiple RV hookups for travel enthusiasts. But that's not all-towards the back of the property, you'll find a serene pond with a charming 1216 SQ ft. 2-bedroom, 1 bath lake house, complete with multiple decks right on the water. This space offers the perfect opportunity for a rental unit or a weekend retreat for family and friends. 24 hour notice for showings.
Contact an agent
Home facts
- Year built:1900
- Listing ID #:202514845
- Added:150 day(s) ago
- Updated:September 24, 2025 at 03:03 PM
Rooms and interior
- Bedrooms:4
- Total bathrooms:4
- Full bathrooms:3
- Living area:3,622 sq. ft.
Heating and cooling
- Cooling:Central Air
- Heating:Conventional
Structure and exterior
- Year built:1900
- Building area:3,622 sq. ft.
- Lot area:14.42 Acres
Schools
- High school:Francis Joseph Reitz
- Middle school:Perry Heights
- Elementary school:Daniel Wertz
Utilities
- Water:City
- Sewer:Septic
Finances and disclosures
- Price:$1,220,000
- Price per sq. ft.:$294.19
- Tax amount:$4,508
New listings near 511 S Red Bank Road
- New
 $344,700Active5 beds 3 baths2,549 sq. ft.
$344,700Active5 beds 3 baths2,549 sq. ft.9919 Blyth Drive, Evansville, IN 47725
MLS# 202538859Listed by: ERA FIRST ADVANTAGE REALTY, INC - New
 $359,888Active3 beds 2 baths2,008 sq. ft.
$359,888Active3 beds 2 baths2,008 sq. ft.1233 Parmely Drive, Evansville, IN 47725
MLS# 202538858Listed by: FIRST CLASS REALTY - Open Thu, 5 to 6:30pmNew
 $440,000Active4 beds 3 baths2,996 sq. ft.
$440,000Active4 beds 3 baths2,996 sq. ft.10826 Havenwood Meadows Drive, Evansville, IN 47725
MLS# 202538838Listed by: DAUBY REAL ESTATE - New
 $320,000Active3 beds 2 baths1,686 sq. ft.
$320,000Active3 beds 2 baths1,686 sq. ft.2144 Championship Drive, Evansville, IN 47725
MLS# 202538823Listed by: LANDMARK REALTY & DEVELOPMENT, INC - Open Sun, 1 to 2:30pmNew
 $169,900Active3 beds 1 baths1,080 sq. ft.
$169,900Active3 beds 1 baths1,080 sq. ft.1145 W Heerdink Avenue, Evansville, IN 47710
MLS# 202538813Listed by: CATANESE REAL ESTATE - New
 $249,000Active2 beds 2 baths1,398 sq. ft.
$249,000Active2 beds 2 baths1,398 sq. ft.211 Rosemarie Ct Court, Evansville, IN 47715
MLS# 202538795Listed by: HAHN KIEFER REAL ESTATE SERVICES - New
 $23,750Active2 beds 1 baths768 sq. ft.
$23,750Active2 beds 1 baths768 sq. ft.717 E Iowa Street, Evansville, IN 47711
MLS# 202538796Listed by: LIST WITH FREEDOM.COM LLC - New
 $289,900Active3 beds 2 baths2,273 sq. ft.
$289,900Active3 beds 2 baths2,273 sq. ft.805 E Chandler Avenue, Evansville, IN 47713
MLS# 202538790Listed by: F.C. TUCKER EMGE - New
 $229,900Active3 beds 2 baths1,804 sq. ft.
$229,900Active3 beds 2 baths1,804 sq. ft.2817 Hillcrest Terrace, Evansville, IN 47712
MLS# 202538761Listed by: HARRIS HOWERTON REAL ESTATE - New
 $190,000Active3 beds 3 baths1,560 sq. ft.
$190,000Active3 beds 3 baths1,560 sq. ft.308 S Welworth Avenue, Evansville, IN 47714
MLS# 202538732Listed by: ERA FIRST ADVANTAGE REALTY, INC
