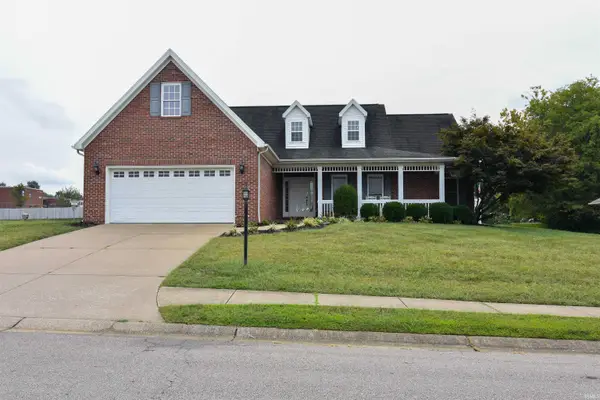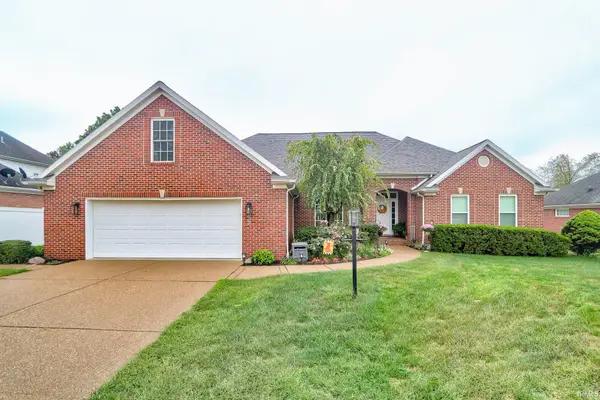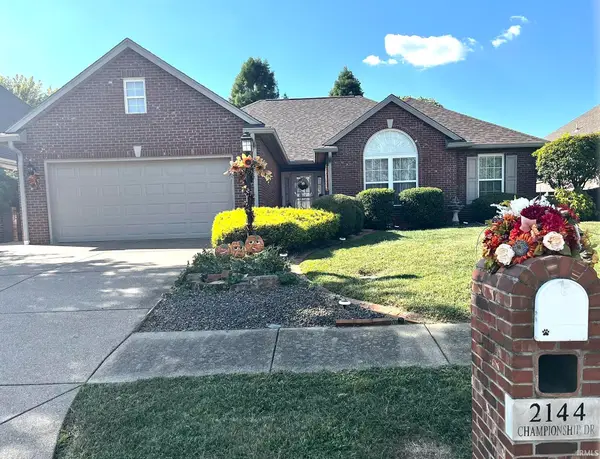5217 Sherbrooke Road, Evansville, IN 47710
Local realty services provided by:Better Homes and Gardens Real Estate Connections
Listed by:mark albinicell: 812-266-0536
Office:exp realty, llc.
MLS#:202530818
Source:Indiana Regional MLS
Price summary
- Price:$170,000
- Price per sq. ft.:$194.29
About this home
Welcome to 5217 Sherbrooke Road. This 3 bedroom 1 bathroom house, with a detached garage and a tall carport, has so much to offer. FHA, VA, Conventional, and Cash offers ARE welcomed! The seller is offering peace of mind with a $695 Home Warranty. The exterior of this home is gorgeous with plenty of parking in the driveway, under the carport, or in the garage. There is a fenced backyard. Inside is just as great as the outside! A very spacious kitchen with all new cabinets, countertops, appliances, and a dishwasher! The bathroom... wow! Beautiful tile surround and tub. Some key notes about the house: New roof New windows New gas furnace and air conditioning New electric water heater New 200-amp breaker panel and meter. New Luxury Vinyl Plank flooring. Fresh Paint Landry hookups. Covered Carport with plenty of lighting and concrete. The garage has electric and a concrete floor.
Contact an agent
Home facts
- Year built:1954
- Listing ID #:202530818
- Added:51 day(s) ago
- Updated:September 24, 2025 at 07:23 AM
Rooms and interior
- Bedrooms:3
- Total bathrooms:1
- Full bathrooms:1
- Living area:875 sq. ft.
Heating and cooling
- Cooling:Central Air
- Heating:Gas
Structure and exterior
- Roof:Asphalt
- Year built:1954
- Building area:875 sq. ft.
- Lot area:0.17 Acres
Schools
- High school:Central
- Middle school:Thompkins
- Elementary school:Stringtown
Utilities
- Water:Public
- Sewer:Public
Finances and disclosures
- Price:$170,000
- Price per sq. ft.:$194.29
- Tax amount:$2,980
New listings near 5217 Sherbrooke Road
- New
 $879,000Active6 beds 4 baths4,800 sq. ft.
$879,000Active6 beds 4 baths4,800 sq. ft.8101 Pelican Pointe Drive, Evansville, IN 47725
MLS# 202538910Listed by: F.C. TUCKER EMGE - New
 $399,000Active4 beds 3 baths2,865 sq. ft.
$399,000Active4 beds 3 baths2,865 sq. ft.3700 Grinell Drive, Evansville, IN 47711
MLS# 202538920Listed by: COMFORT HOMES - New
 $275,000Active6 beds 4 baths3,136 sq. ft.
$275,000Active6 beds 4 baths3,136 sq. ft.903 Edgar Street, Evansville, IN 47710
MLS# 202538891Listed by: KELLER WILLIAMS CAPITAL REALTY - New
 $275,000Active6 beds 4 baths3,136 sq. ft.
$275,000Active6 beds 4 baths3,136 sq. ft.903 Edgar Street, Evansville, IN 47710
MLS# 202538892Listed by: KELLER WILLIAMS CAPITAL REALTY - New
 $389,800Active4 beds 3 baths2,151 sq. ft.
$389,800Active4 beds 3 baths2,151 sq. ft.5122 Goldfinch Drive, Evansville, IN 47725
MLS# 202538900Listed by: ERA FIRST ADVANTAGE REALTY, INC - New
 $344,700Active5 beds 3 baths2,549 sq. ft.
$344,700Active5 beds 3 baths2,549 sq. ft.9919 Blyth Drive, Evansville, IN 47725
MLS# 202538859Listed by: ERA FIRST ADVANTAGE REALTY, INC - New
 $359,888Active3 beds 2 baths2,008 sq. ft.
$359,888Active3 beds 2 baths2,008 sq. ft.1233 Parmely Drive, Evansville, IN 47725
MLS# 202538858Listed by: FIRST CLASS REALTY - Open Thu, 5 to 6:30pmNew
 $440,000Active4 beds 3 baths2,996 sq. ft.
$440,000Active4 beds 3 baths2,996 sq. ft.10826 Havenwood Meadows Drive, Evansville, IN 47725
MLS# 202538838Listed by: DAUBY REAL ESTATE - Open Sun, 1 to 2:30pmNew
 $320,000Active3 beds 2 baths1,686 sq. ft.
$320,000Active3 beds 2 baths1,686 sq. ft.2144 Championship Drive, Evansville, IN 47725
MLS# 202538823Listed by: LANDMARK REALTY & DEVELOPMENT, INC - Open Sun, 1 to 2:30pmNew
 $169,900Active3 beds 1 baths1,080 sq. ft.
$169,900Active3 beds 1 baths1,080 sq. ft.1145 W Heerdink Avenue, Evansville, IN 47710
MLS# 202538813Listed by: CATANESE REAL ESTATE
