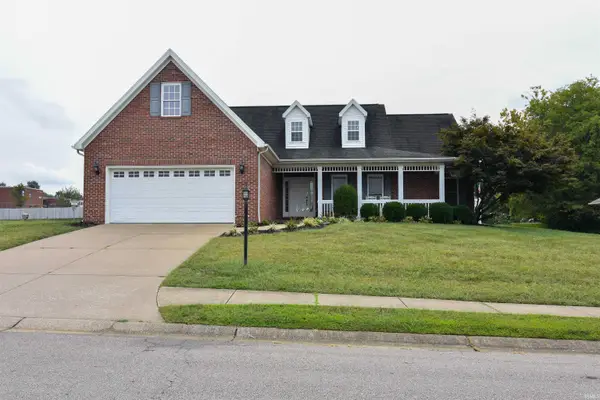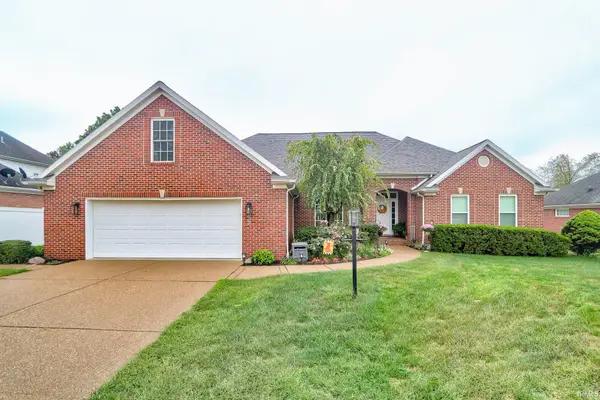5225 Star Drive, Evansville, IN 47712
Local realty services provided by:Better Homes and Gardens Real Estate Connections
Upcoming open houses
- Sun, Sep 2802:30 pm - 04:00 pm
Listed by:alissa maynardCell: 812-760-6560
Office:f.c. tucker emge
MLS#:202529992
Source:Indiana Regional MLS
Price summary
- Price:$300,000
- Price per sq. ft.:$134.53
About this home
Private 1.48-Acre Retreat in St. Phillips with Barn & Upgrades! Nestled at the end of a no-outlet private drive, this spacious 3-bed, 2-bath home sits on a partially wooded 1.48-acre lot surrounded by mature trees and a walking trail. Enjoy peace, privacy, and plenty of room for outdoor activities—including a 50-amp hookup for your camper. Inside, you'll find a large foyer and inviting living room, perfect for entertaining. The eat-in kitchen boasts newly painted cabinets, new countertops, and a generous dining area with sliding doors that lead to a deck overlooking the serene backyard. Upstairs features the owner’s suite with double closets, updated laminate flooring, and a remodeled ensuite bath with tiled shower, double sinks, shiplap walls, and linen closet. Two additional bedrooms complete the upper level. The finished lower level offers a recreation room, bar, full bath, laundry room, and heated/cooled sunroom with wildlife views. Bonus! A large 30x32 barn with a 30x20 second floor and a single garage, perfect for storage, hobbies, or a workshop. House and Barn sold as-is, Inspection Summary available for review. Home warranty included ($549 value). Rare opportunity in sought-after St. Phillips!
Contact an agent
Home facts
- Year built:1973
- Listing ID #:202529992
- Added:56 day(s) ago
- Updated:September 25, 2025 at 10:45 PM
Rooms and interior
- Bedrooms:3
- Total bathrooms:2
- Full bathrooms:2
- Living area:2,160 sq. ft.
Heating and cooling
- Cooling:Central Air
- Heating:Conventional, Forced Air, Gas
Structure and exterior
- Roof:Shingle
- Year built:1973
- Building area:2,160 sq. ft.
- Lot area:1.48 Acres
Schools
- High school:Mount Vernon
- Middle school:Mount Vernon
- Elementary school:Marrs
Utilities
- Water:Well
- Sewer:Septic
Finances and disclosures
- Price:$300,000
- Price per sq. ft.:$134.53
- Tax amount:$1,834
New listings near 5225 Star Drive
- New
 $398,400Active15.94 Acres
$398,400Active15.94 Acres10045 Baumgart Road, Evansville, IN 47725
MLS# 202538940Listed by: RE/MAX REVOLUTION - New
 $169,900Active4 beds 3 baths2,350 sq. ft.
$169,900Active4 beds 3 baths2,350 sq. ft.1117 Mesker Park Drive, Evansville, IN 47720
MLS# 202538941Listed by: ERA FIRST ADVANTAGE REALTY, INC - New
 $879,000Active6 beds 4 baths4,800 sq. ft.
$879,000Active6 beds 4 baths4,800 sq. ft.8101 Pelican Pointe Drive, Evansville, IN 47725
MLS# 202538910Listed by: F.C. TUCKER EMGE - New
 $399,000Active4 beds 3 baths2,865 sq. ft.
$399,000Active4 beds 3 baths2,865 sq. ft.3700 Grinell Drive, Evansville, IN 47711
MLS# 202538920Listed by: COMFORT HOMES - New
 $275,000Active6 beds 4 baths3,136 sq. ft.
$275,000Active6 beds 4 baths3,136 sq. ft.903 Edgar Street, Evansville, IN 47710
MLS# 202538891Listed by: KELLER WILLIAMS CAPITAL REALTY - New
 $275,000Active6 beds 4 baths3,136 sq. ft.
$275,000Active6 beds 4 baths3,136 sq. ft.903 Edgar Street, Evansville, IN 47710
MLS# 202538892Listed by: KELLER WILLIAMS CAPITAL REALTY - New
 $389,800Active4 beds 3 baths2,151 sq. ft.
$389,800Active4 beds 3 baths2,151 sq. ft.5122 Goldfinch Drive, Evansville, IN 47725
MLS# 202538900Listed by: ERA FIRST ADVANTAGE REALTY, INC - New
 $344,700Active5 beds 3 baths2,549 sq. ft.
$344,700Active5 beds 3 baths2,549 sq. ft.9919 Blyth Drive, Evansville, IN 47725
MLS# 202538859Listed by: ERA FIRST ADVANTAGE REALTY, INC - New
 $359,888Active3 beds 2 baths2,008 sq. ft.
$359,888Active3 beds 2 baths2,008 sq. ft.1233 Parmely Drive, Evansville, IN 47725
MLS# 202538858Listed by: FIRST CLASS REALTY - Open Thu, 5 to 6:30pmNew
 $440,000Active4 beds 3 baths2,996 sq. ft.
$440,000Active4 beds 3 baths2,996 sq. ft.10826 Havenwood Meadows Drive, Evansville, IN 47725
MLS# 202538838Listed by: DAUBY REAL ESTATE
