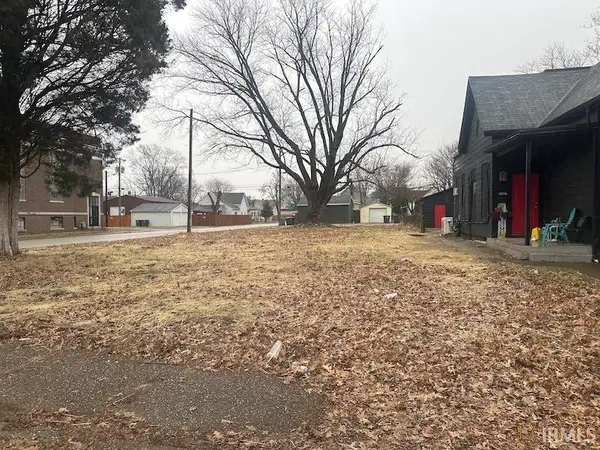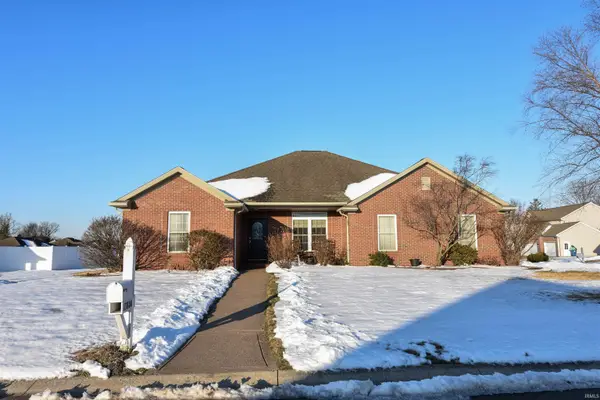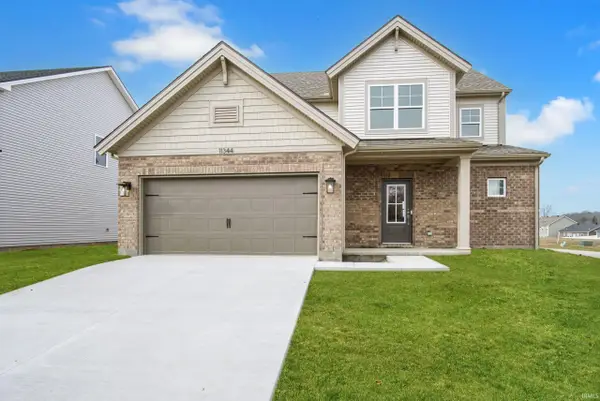5321 Dauby Drive #A, Evansville, IN 47710
Local realty services provided by:Better Homes and Gardens Real Estate Connections
5321 Dauby Drive #A,Evansville, IN 47710
$284,000
- 2 Beds
- 2 Baths
- 1,457 sq. ft.
- Condominium
- Active
Listed by: julie card
Office: era first advantage realty, inc
MLS#:202401871
Source:Indiana Regional MLS
Price summary
- Price:$284,000
- Price per sq. ft.:$194.92
- Monthly HOA dues:$189
About this home
Newly Constructed Condo in Kennel Estates! This Ranch style home is fully bricked. It is 1457 sq ft. It has 2 bedrooms, 2 full baths and a Sun Room. The kitchen has granite counter tops and a large pantry with wood shelving. There is a kitchen island that will fit 4 stools for a eat in the kitchen appeal. There is also room for your favorite dining table. Off of the kitchen is a laundry room with shelves and cabinets. There will be a luxury vinyl, wood look flooring in the living room, hall way, kitchen and both bedrooms. The Laundry room, Bath and Sunroom will be ceramic tiled flooring. The Owners suite will feature a trey ceiling. The Owners Bath will feature a double vanity, 2 closets, a walk in tiled shower and a large walk in Owners closet. Wheel chair compatible. Large privacy fenced in patio area off of sun room that has a private back yard over looking the lake. The cabinets, flooring and paint have already been selected. The new buyer can still choose the granite and the appliances. Appliance allowance to be give to buyer. 3 ft entry ways and hallways allow for this condo to be motorized scooter adaptable. No stairs and no steps thru out. HOA covers: Water, Sewer, Trash dumpster, Outside maintenance, snow removal and Building insurance and is $151.30 Monthly.
Contact an agent
Home facts
- Year built:2024
- Listing ID #:202401871
- Added:755 day(s) ago
- Updated:February 07, 2024 at 11:05 PM
Rooms and interior
- Bedrooms:2
- Total bathrooms:2
- Full bathrooms:2
- Living area:1,457 sq. ft.
Heating and cooling
- Cooling:Central Air
- Heating:Conventional, Gas
Structure and exterior
- Roof:Shingle
- Year built:2024
- Building area:1,457 sq. ft.
Schools
- High school:Central
- Middle school:Thompkins
- Elementary school:Highland
Utilities
- Water:City
- Sewer:City
Finances and disclosures
- Price:$284,000
- Price per sq. ft.:$194.92
New listings near 5321 Dauby Drive #A
- New
 $137,900Active3 beds 1 baths988 sq. ft.
$137,900Active3 beds 1 baths988 sq. ft.2625 Hawthorne Avenue, Evansville, IN 47714
MLS# 202604288Listed by: COMFORT HOMES - Open Sat, 12 to 2pmNew
 $349,000Active4 beds 3 baths2,369 sq. ft.
$349,000Active4 beds 3 baths2,369 sq. ft.2525 Belize Drive, Evansville, IN 47725
MLS# 202604291Listed by: CATANESE REAL ESTATE - Open Sat, 10 to 11:30amNew
 $275,000Active3 beds 2 baths1,639 sq. ft.
$275,000Active3 beds 2 baths1,639 sq. ft.11405 Caracaras Court, Evansville, IN 47725
MLS# 202604223Listed by: ERA FIRST ADVANTAGE REALTY, INC - New
 $65,000Active2 beds 1 baths915 sq. ft.
$65,000Active2 beds 1 baths915 sq. ft.414 E Virginia Street, Evansville, IN 47711
MLS# 202604156Listed by: KELLER WILLIAMS CAPITAL REALTY - New
 $14,900Active0.16 Acres
$14,900Active0.16 Acres1602 Delmar Avenue, Evansville, IN 47712
MLS# 202604158Listed by: SOLID GOLD REALTY, INC. - New
 $65,000Active4 beds 1 baths2,003 sq. ft.
$65,000Active4 beds 1 baths2,003 sq. ft.1010 E Mulberry Street, Evansville, IN 47714
MLS# 202604127Listed by: KELLER WILLIAMS CAPITAL REALTY - New
 $65,000Active2 beds 1 baths1,276 sq. ft.
$65,000Active2 beds 1 baths1,276 sq. ft.707 E Iowa Street, Evansville, IN 47711
MLS# 202604129Listed by: KELLER WILLIAMS CAPITAL REALTY - New
 $349,888Active3 beds 2 baths2,313 sq. ft.
$349,888Active3 beds 2 baths2,313 sq. ft.13800 Prairie Drive, Evansville, IN 47725
MLS# 202604091Listed by: FIRST CLASS REALTY - New
 $65,000Active2 beds 1 baths832 sq. ft.
$65,000Active2 beds 1 baths832 sq. ft.509 E Iowa Street, Evansville, IN 47711
MLS# 202604100Listed by: KELLER WILLIAMS CAPITAL REALTY - New
 $443,800Active4 beds 3 baths2,611 sq. ft.
$443,800Active4 beds 3 baths2,611 sq. ft.11344 Goshen Drive, Evansville, IN 47725
MLS# 202604107Listed by: @PROPERTIES

