5804 Ashbrooke Drive, Evansville, IN 47710
Local realty services provided by:Better Homes and Gardens Real Estate Connections

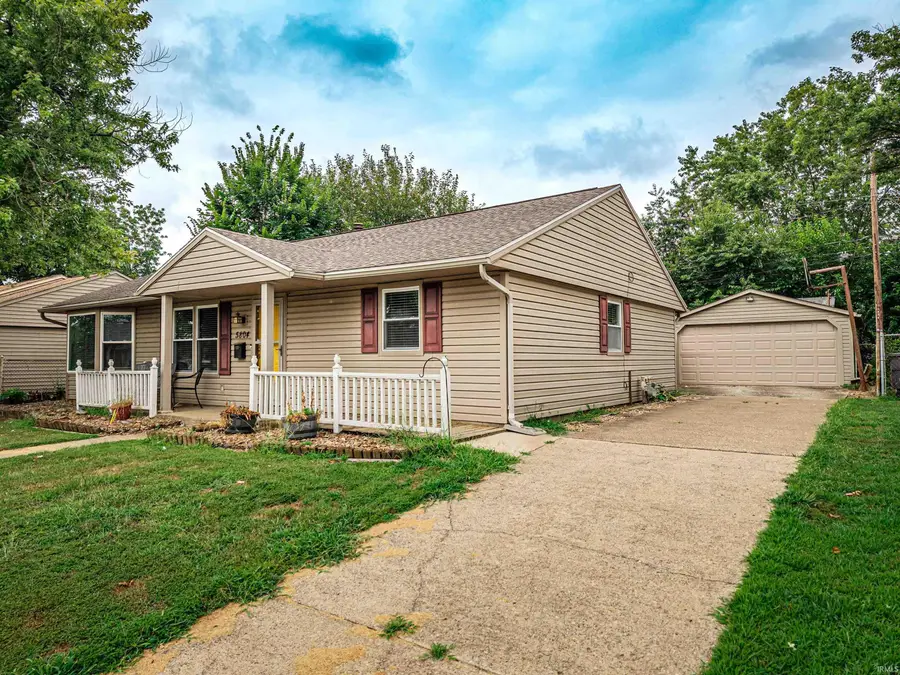
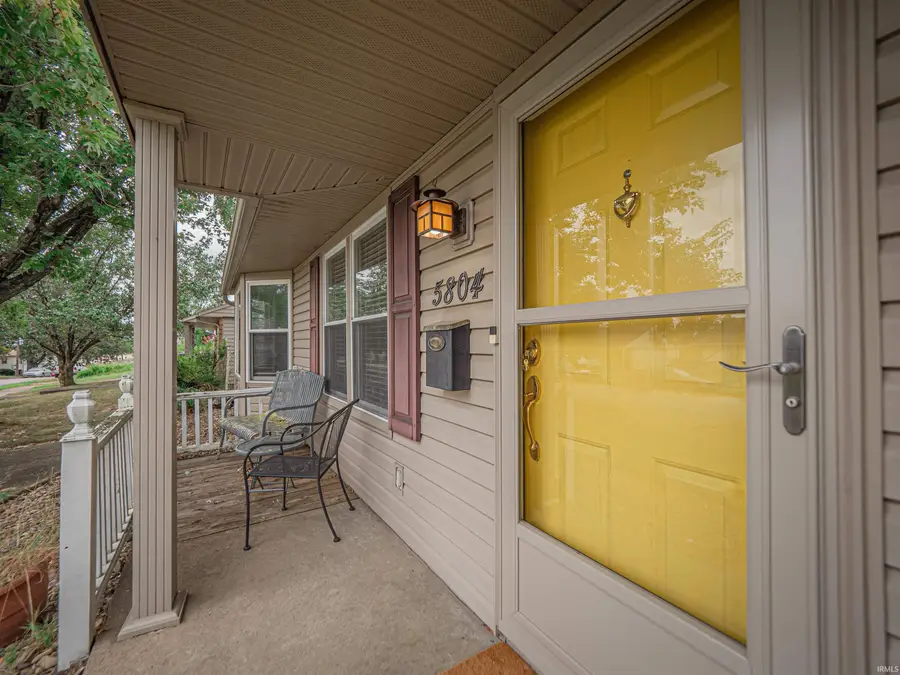
Upcoming open houses
- Sun, Aug 2412:30 pm - 02:00 pm
Listed by:austin lovelessOffice: 812-853-3381
Office:f.c. tucker emge
MLS#:202533622
Source:Indiana Regional MLS
Price summary
- Price:$179,900
- Price per sq. ft.:$136.7
About this home
Welcome to this beautiful and well-maintained home located on Evansville’s desirable Northside, conveniently situated near shopping, dining, and schools. From the moment you arrive, you’ll appreciate the inviting covered front porch—a perfect spot to relax and enjoy your morning coffee. Step inside to a spacious main living area that flows seamlessly into a cozy sunken family room, complete with a brick fireplace and a large bay window that fills the space with natural light. The kitchen is ideal for entertaining, featuring a movable island for flexible prep or serving space, as well as a walk-in pantry for all your storage needs. The primary bedroom offers double closets, while the two additional bedrooms also feature ample closet space. The full bathroom has been updated with a brand-new tub and a modern vanity. Step out back to enjoy the fully fenced backyard—perfect for kids, pets, or weekend gatherings on the wooden deck. The detached two-car garage includes built-in shelving and cabinetry, making it a great option for extra storage or a hobby workspace. This home has it all—location, charm, and updates—and it won’t last long.
Contact an agent
Home facts
- Year built:1971
- Listing Id #:202533622
- Added:1 day(s) ago
- Updated:August 22, 2025 at 08:46 PM
Rooms and interior
- Bedrooms:3
- Total bathrooms:1
- Full bathrooms:1
- Living area:1,316 sq. ft.
Heating and cooling
- Cooling:Central Air
- Heating:Forced Air, Gas
Structure and exterior
- Year built:1971
- Building area:1,316 sq. ft.
- Lot area:0.18 Acres
Schools
- High school:Central
- Middle school:Thompkins
- Elementary school:Highland
Utilities
- Water:City
- Sewer:City
Finances and disclosures
- Price:$179,900
- Price per sq. ft.:$136.7
- Tax amount:$1,810
New listings near 5804 Ashbrooke Drive
- New
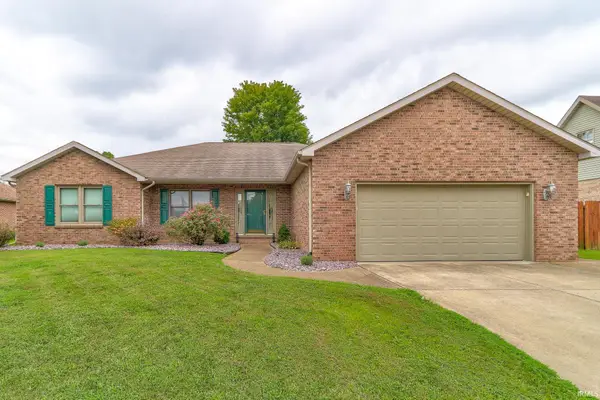 $320,000Active3 beds 3 baths2,344 sq. ft.
$320,000Active3 beds 3 baths2,344 sq. ft.3737 Hartford Place, Evansville, IN 47725
MLS# 202533732Listed by: DAUBY REAL ESTATE - Open Sun, 12 to 1:30pmNew
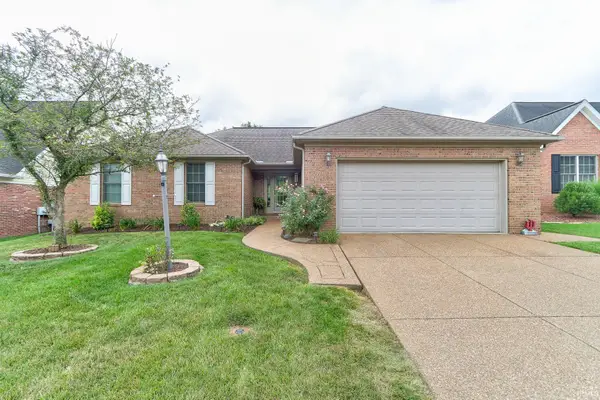 $298,000Active3 beds 2 baths1,709 sq. ft.
$298,000Active3 beds 2 baths1,709 sq. ft.2535 Heard Street, Evansville, IN 47725
MLS# 202533710Listed by: DAUBY REAL ESTATE - New
 $79,900Active2 beds 1 baths836 sq. ft.
$79,900Active2 beds 1 baths836 sq. ft.660 Taylor Avenue, Evansville, IN 47713
MLS# 202533696Listed by: KELLER WILLIAMS CAPITAL REALTY - New
 $74,000Active1 beds 1 baths560 sq. ft.
$74,000Active1 beds 1 baths560 sq. ft.1401 Cedar Street, Evansville, IN 47710
MLS# 202533699Listed by: KELLER WILLIAMS CAPITAL REALTY - Open Sun, 12:30 to 2pmNew
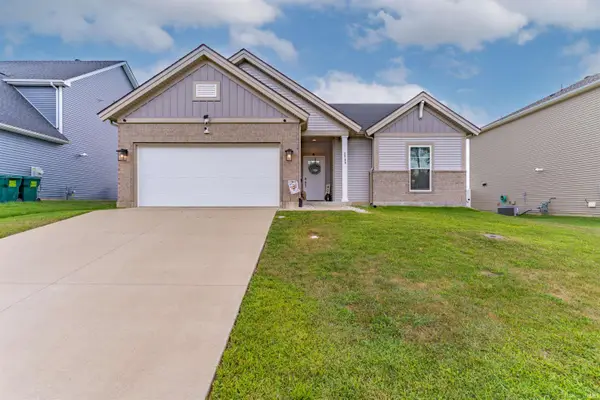 Listed by BHGRE$335,000Active3 beds 2 baths1,535 sq. ft.
Listed by BHGRE$335,000Active3 beds 2 baths1,535 sq. ft.3103 Torboy Drive, Evansville, IN 47725
MLS# 202533672Listed by: ERA FIRST ADVANTAGE REALTY, INC - New
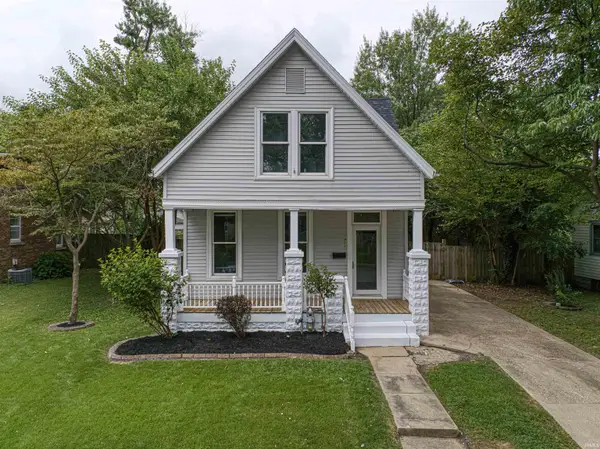 Listed by BHGRE$159,900Active2 beds 2 baths1,804 sq. ft.
Listed by BHGRE$159,900Active2 beds 2 baths1,804 sq. ft.711 Bennighof Avenue, Evansville, IN 47714
MLS# 202533649Listed by: ERA FIRST ADVANTAGE REALTY, INC - New
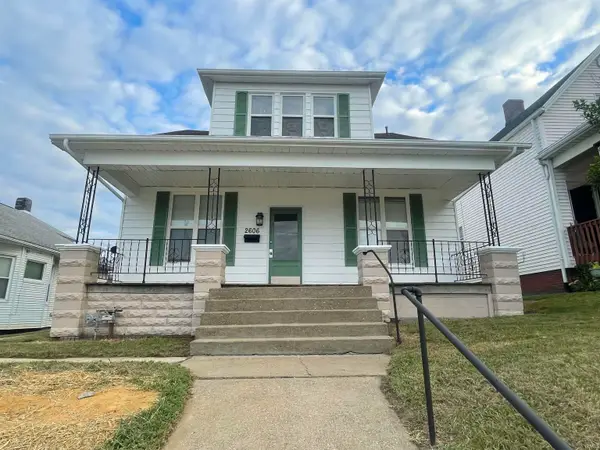 $189,000Active4 beds 1 baths2,326 sq. ft.
$189,000Active4 beds 1 baths2,326 sq. ft.2606 Pennsylvania Street, Evansville, IN 47712
MLS# 202533612Listed by: DAUBY REAL ESTATE - New
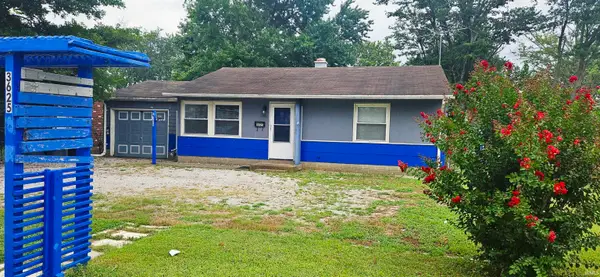 $110,000Active3 beds 1 baths896 sq. ft.
$110,000Active3 beds 1 baths896 sq. ft.3625 Covert Avenue, Evansville, IN 47714
MLS# 202533593Listed by: GAMMON REALTY - New
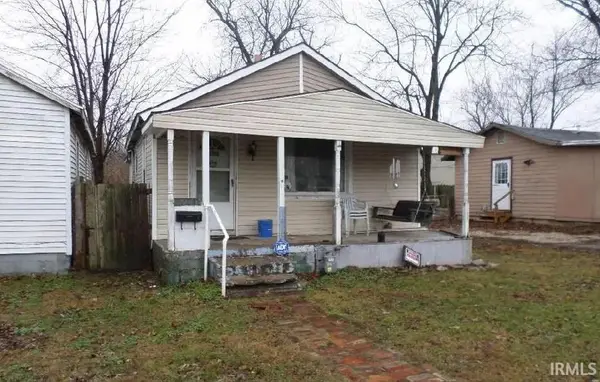 $61,500Active2 beds 1 baths722 sq. ft.
$61,500Active2 beds 1 baths722 sq. ft.2002 S Fares Avenue, Evansville, IN 47714
MLS# 202533598Listed by: BAKER AUCTION & REALTY

