6001 Felstead Road, Evansville, IN 47712
Local realty services provided by:Better Homes and Gardens Real Estate Connections
Listed by: charles capshaw iicell: 812-483-2244
Office: key associates signature realty
MLS#:202520406
Source:Indiana Regional MLS
Price summary
- Price:$355,900
- Price per sq. ft.:$125.32
About this home
This beautiful Contemporary Ranch style home sits on 3.33 acres while being a convenient, short drive away from all the West side of Evansville has to offer! This home features 4 bedrooms, 3 full bathrooms, and loaded with updated cosmetics and amenities. Step inside and feel welcomed by the beautiful Cathedral ceilings on the main floor which boasts 6 skylights throughout. Looking for more natural light? The living room boasts 3 large picture windows on the northern side and a sliding glass door out to a NEW wooden deck (07/2025) to the west with gas grill hook-up. You will also find a cozy gas fireplace, which was installed in 2023. The kitchen was remodeled in 2021, including installation of Quartz counters, and comes with all appliances which were purchased in 2019. Bedrooms are generously sized and the primary bedroom features an en-suite full bath. All flooring throughout the home has been updated in the last 2 years with the main floor featuring LifeProof vinyl, all exterior doors replaced in 2021, and all light fixtures, both interior and exterior, were replaced in 2020. Every bathroom in the home has been remodeled in the last 2 years. The basement features 2 bedrooms, full bathroom, a den/family room, and walks out to a back patio. New Goodman A/C and furnace, plus an AO Smith water heater installed in 2021. Outside the home you will find a spacious 2-car detached garage, a second large deck overlooking the scenic backyard, and TONS of beautiful landscaping. For those interested in gardening, there are 7 large wooden raised beds and a garden bed off to the side in the backyard, while the front yard features 2 more large raised beds. An abundance of wildlife frequents the wooded property making mornings and evenings extra special when you catch a glimpse or be a great location for someone who loves to hunt. There is a large secondary drive on the southeast corner of the property for additional parking and potential to be further developed with enough space to add an extra garage or pole barn. According to previous owners, the home was originally built in 1930, but was actually rebuilt entirely in the 70’s. This unique and beautiful West side property has so much to offer, so don’t miss out!
Contact an agent
Home facts
- Year built:1930
- Listing ID #:202520406
- Added:201 day(s) ago
- Updated:December 17, 2025 at 07:44 PM
Rooms and interior
- Bedrooms:4
- Total bathrooms:3
- Full bathrooms:3
- Living area:2,840 sq. ft.
Heating and cooling
- Cooling:Central Air
- Heating:Gas
Structure and exterior
- Year built:1930
- Building area:2,840 sq. ft.
- Lot area:3.33 Acres
Schools
- High school:Francis Joseph Reitz
- Middle school:Perry Heights
- Elementary school:West Terrace
Utilities
- Water:Public
- Sewer:Septic
Finances and disclosures
- Price:$355,900
- Price per sq. ft.:$125.32
- Tax amount:$1,444
New listings near 6001 Felstead Road
- New
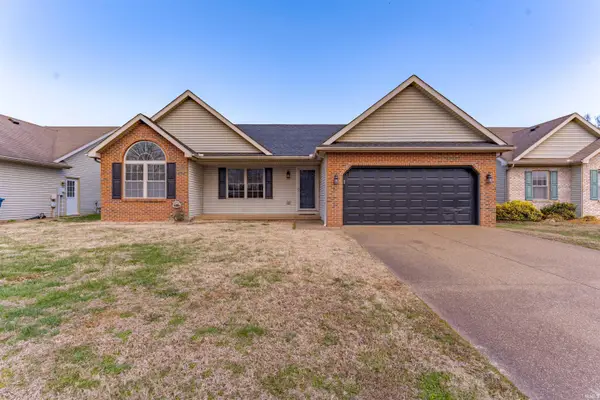 $269,900Active3 beds 2 baths1,402 sq. ft.
$269,900Active3 beds 2 baths1,402 sq. ft.700 Woodall Drive, Evansville, IN 47711
MLS# 202549254Listed by: ERA FIRST ADVANTAGE REALTY, INC - New
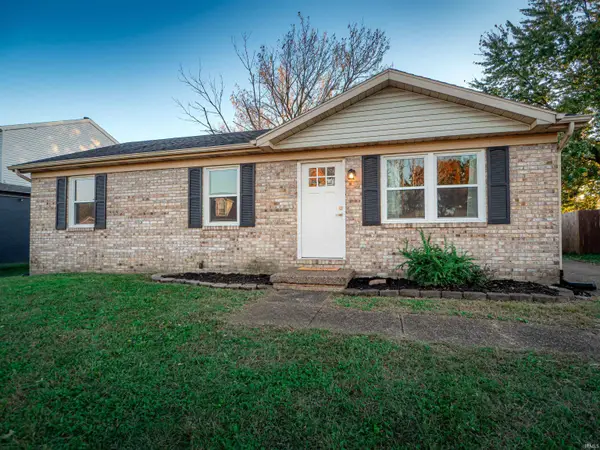 $190,000Active3 beds 1 baths960 sq. ft.
$190,000Active3 beds 1 baths960 sq. ft.4213 Hunters Trace, Evansville, IN 47715
MLS# 202549236Listed by: KELLER WILLIAMS CAPITAL REALTY - New
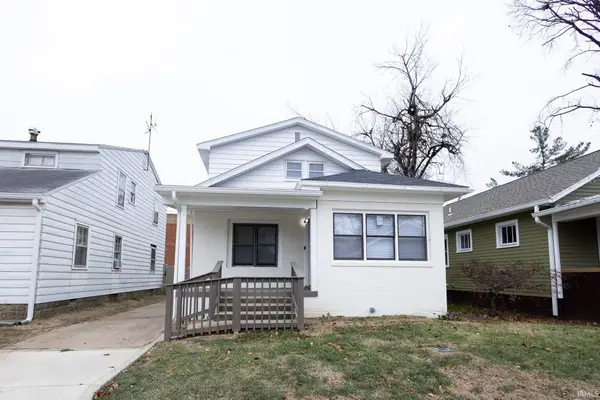 $259,900Active4 beds 3 baths2,322 sq. ft.
$259,900Active4 beds 3 baths2,322 sq. ft.514 Lewis Avenue, Evansville, IN 47714
MLS# 202549219Listed by: F.C. TUCKER EMGE - New
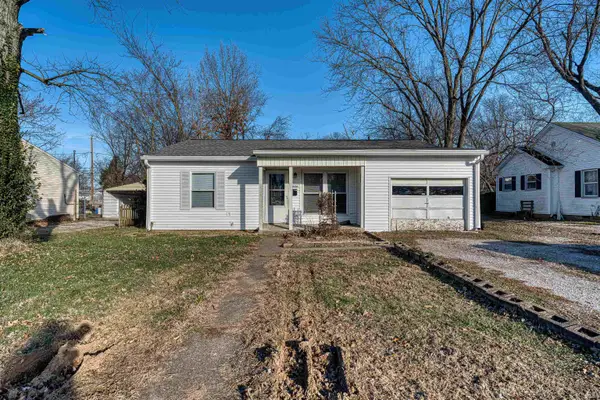 $55,000Active3 beds 1 baths923 sq. ft.
$55,000Active3 beds 1 baths923 sq. ft.2524 E Riverside Drive, Evansville, IN 47714
MLS# 202549220Listed by: ERA FIRST ADVANTAGE REALTY, INC - New
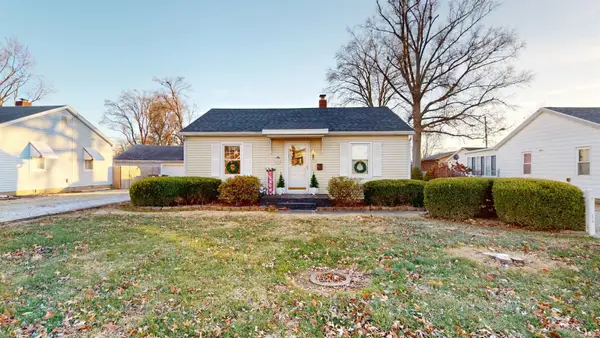 $145,000Active2 beds 1 baths720 sq. ft.
$145,000Active2 beds 1 baths720 sq. ft.2315 E Illinois Street, Evansville, IN 47711
MLS# 202549195Listed by: ERA FIRST ADVANTAGE REALTY, INC - New
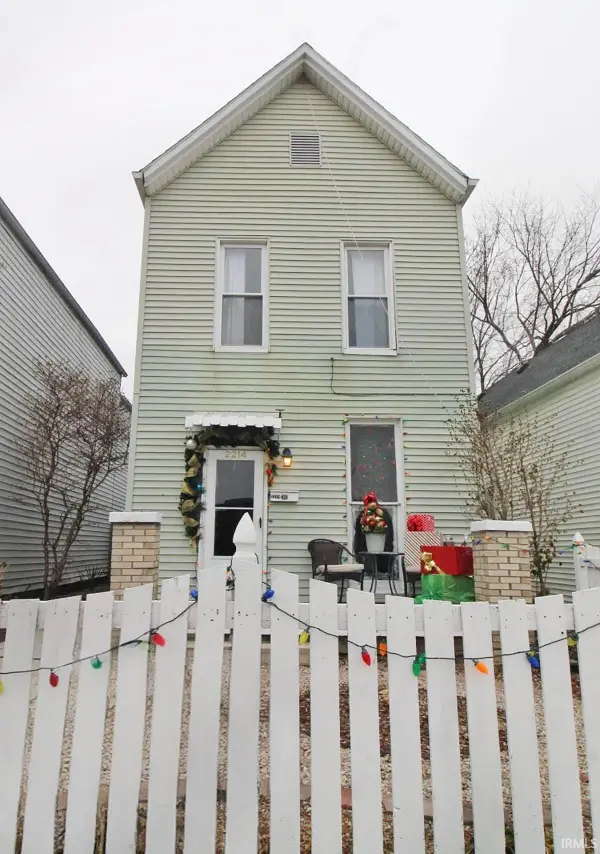 $119,900Active3 beds 2 baths1,519 sq. ft.
$119,900Active3 beds 2 baths1,519 sq. ft.2214 W Illinois Street, Evansville, IN 47712
MLS# 202549184Listed by: KELLER WILLIAMS CAPITAL REALTY - New
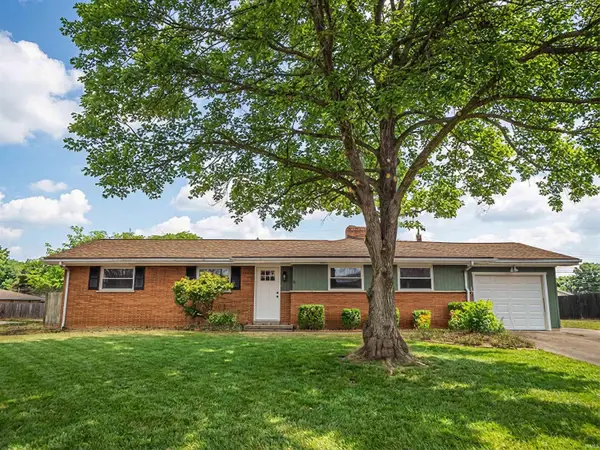 $229,900Active3 beds 2 baths1,370 sq. ft.
$229,900Active3 beds 2 baths1,370 sq. ft.3900 E Diamond Avenue, Evansville, IN 47715
MLS# 202549162Listed by: CATANESE REAL ESTATE 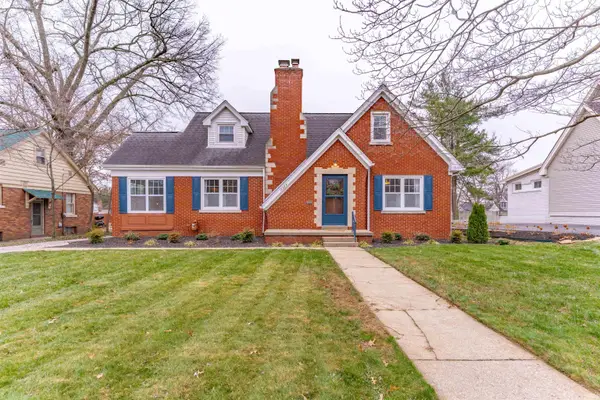 $312,500Pending3 beds 2 baths2,859 sq. ft.
$312,500Pending3 beds 2 baths2,859 sq. ft.2323 E Mulberry Street, Evansville, IN 47714
MLS# 202549165Listed by: ERA FIRST ADVANTAGE REALTY, INC- New
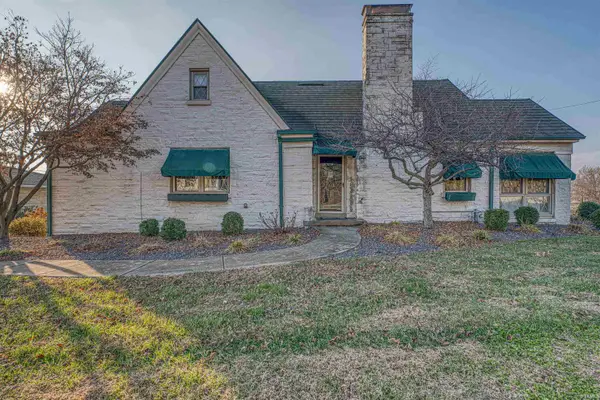 $260,000Active3 beds 2 baths2,559 sq. ft.
$260,000Active3 beds 2 baths2,559 sq. ft.5 S Barker Avenue, Evansville, IN 47712
MLS# 202549138Listed by: ERA FIRST ADVANTAGE REALTY, INC - New
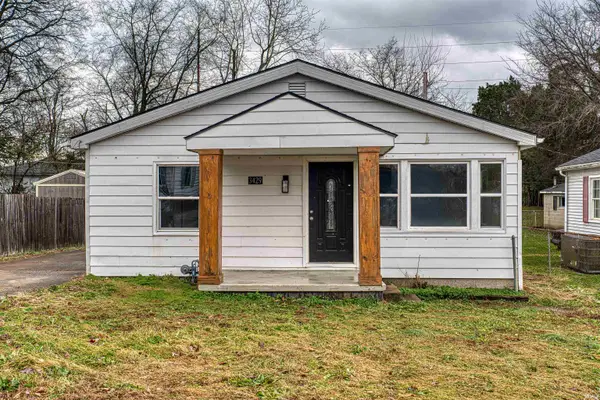 $114,900Active2 beds 1 baths840 sq. ft.
$114,900Active2 beds 1 baths840 sq. ft.3429 Wansford Avenue, Evansville, IN 47711
MLS# 202549116Listed by: ERA FIRST ADVANTAGE REALTY, INC
