616 College Highway, Evansville, IN 47714
Local realty services provided by:Better Homes and Gardens Real Estate Connections
Listed by:stephanie morrisOffice: 812-426-9020
Office:f.c. tucker emge
MLS#:202535253
Source:Indiana Regional MLS
Price summary
- Price:$430,000
- Price per sq. ft.:$82.58
About this home
Back on Market due to buyer financing. Welcome to Lincolnshire and a RARE opportunity to own this beautiful 2 story home. With over 3100 square feet, this home has 4 bedrooms, 2.5 baths, TWO living spaces and a great backyard. There are so many updates throughout the home, including vinyl windows, refinished hardwood floors, and painting of trim and walls PLUS a newer roof. As you enter the home, you will be surprised at the open feeling between the Living Room and Dining Room. The LIVING ROOM has a wood burning fireplace and nook with a bench by a large window. The spacious dining room has a BAY window plus ample space for a large table, hutch and buffet table. The adjacent EAT IN KITCHEN has plenty of cabinet space, gas cooktop and even a panty. Just off the kitchen you find a convenient half bath. The family room at the back of the home has built-in cabinets and shelves and is being used as an office, plus it offers a bay window and door to the backyard. On the upper level you will find the OWNERS SUITE, with a large bedroom, full bath and walk in closet. There are 3 additional bedrooms on the upper level, two with walk in closets, plus a 2nd full bathroom. The walk up attic has so much future potential, and it houses the whole house attic fan. Continuing with even more storage there is the basement which has the laundry room and is ready to be what you need. Outside is a 2.5 detached garage with an attached shed. There is lovely landscaping all around the yard. Don't miss your chance on this home in desirable Lincolnshire.
Contact an agent
Home facts
- Year built:1928
- Listing ID #:202535253
- Added:55 day(s) ago
- Updated:October 23, 2025 at 04:05 PM
Rooms and interior
- Bedrooms:4
- Total bathrooms:3
- Full bathrooms:2
- Living area:3,136 sq. ft.
Heating and cooling
- Cooling:Attic Fan, Central Air
- Heating:Gas
Structure and exterior
- Roof:Composite
- Year built:1928
- Building area:3,136 sq. ft.
- Lot area:0.22 Acres
Schools
- High school:Bosse
- Middle school:Washington
- Elementary school:Harper
Utilities
- Water:Public
- Sewer:Public
Finances and disclosures
- Price:$430,000
- Price per sq. ft.:$82.58
- Tax amount:$3,136
New listings near 616 College Highway
- New
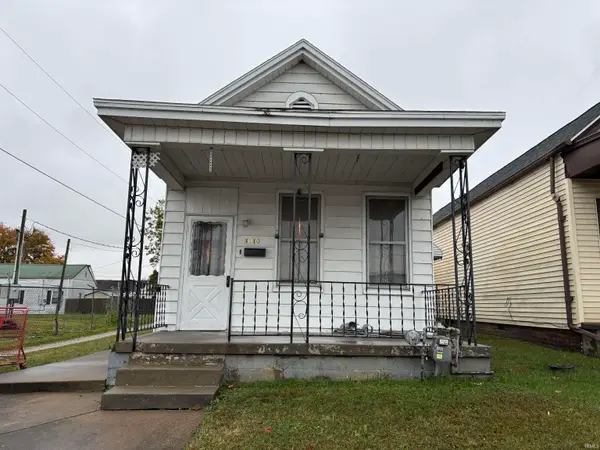 $59,900Active2 beds 1 baths2,112 sq. ft.
$59,900Active2 beds 1 baths2,112 sq. ft.1910 W Illinois Street, Evansville, IN 47712
MLS# 202543650Listed by: KELLER WILLIAMS CAPITAL REALTY - New
 $79,000Active2 beds 1 baths816 sq. ft.
$79,000Active2 beds 1 baths816 sq. ft.1656 S Kerth Avenue, Evansville, IN 47714
MLS# 202543602Listed by: ERA FIRST ADVANTAGE REALTY, INC - New
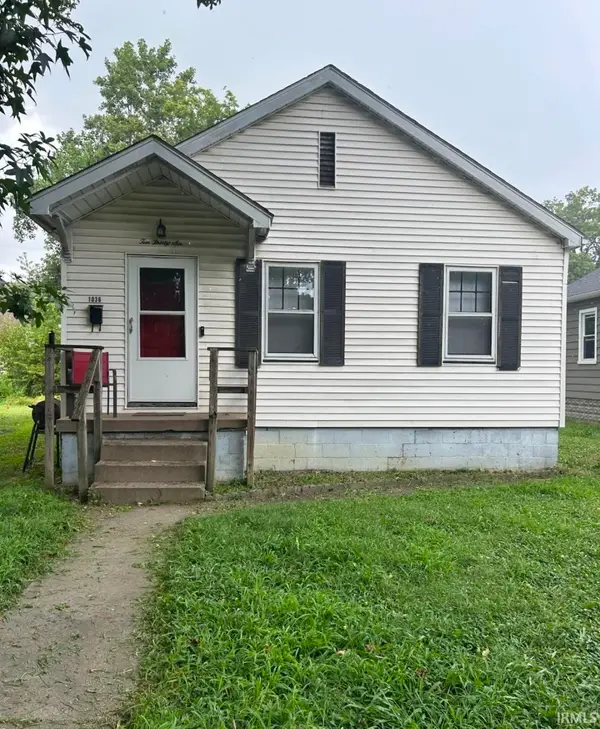 $84,000Active2 beds 1 baths720 sq. ft.
$84,000Active2 beds 1 baths720 sq. ft.1036 Covert Avenue, Evansville, IN 47714
MLS# 202543603Listed by: ERA FIRST ADVANTAGE REALTY, INC - New
 $79,000Active2 beds 1 baths700 sq. ft.
$79,000Active2 beds 1 baths700 sq. ft.1613 S Fares Avenue, Evansville, IN 47714
MLS# 202543604Listed by: ERA FIRST ADVANTAGE REALTY, INC - New
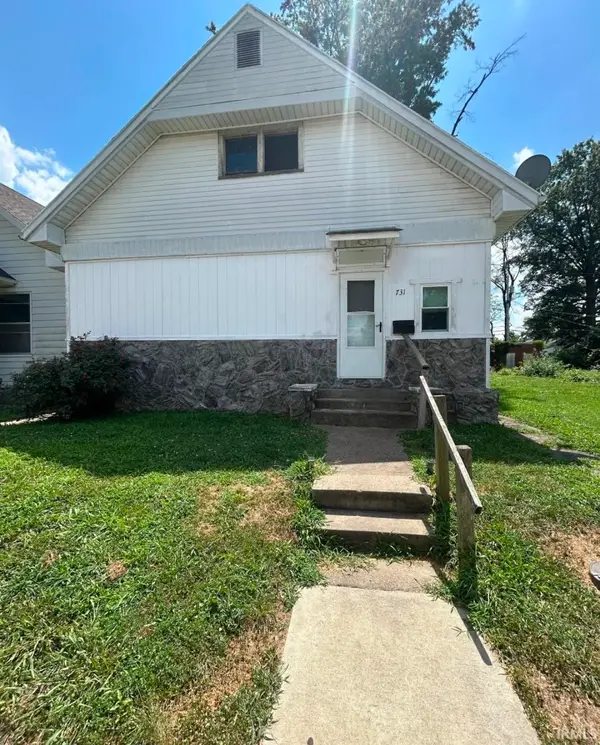 $79,000Active3 beds 1 baths1,131 sq. ft.
$79,000Active3 beds 1 baths1,131 sq. ft.731 Bellemeade Avenue, Evansville, IN 47713
MLS# 202543605Listed by: ERA FIRST ADVANTAGE REALTY, INC - New
 $85,000Active2 beds 1 baths992 sq. ft.
$85,000Active2 beds 1 baths992 sq. ft.1715 S Bedford Avenue, Evansville, IN 47713
MLS# 202543606Listed by: ERA FIRST ADVANTAGE REALTY, INC - New
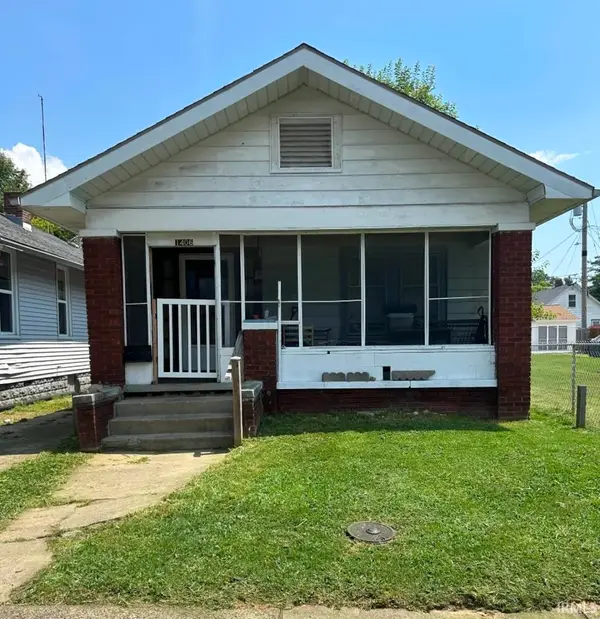 $79,000Active2 beds 1 baths1,034 sq. ft.
$79,000Active2 beds 1 baths1,034 sq. ft.1406 S Bedford Avenue, Evansville, IN 47713
MLS# 202543607Listed by: ERA FIRST ADVANTAGE REALTY, INC - New
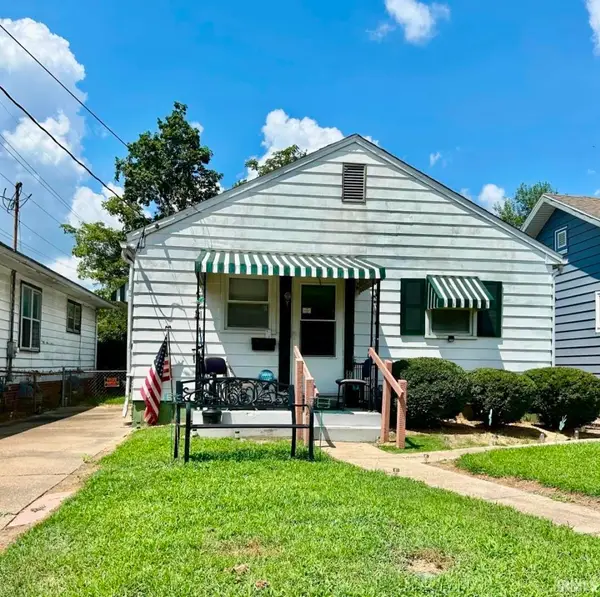 $79,000Active2 beds 1 baths825 sq. ft.
$79,000Active2 beds 1 baths825 sq. ft.1735 S Bedford Avenue, Evansville, IN 47713
MLS# 202543608Listed by: ERA FIRST ADVANTAGE REALTY, INC - New
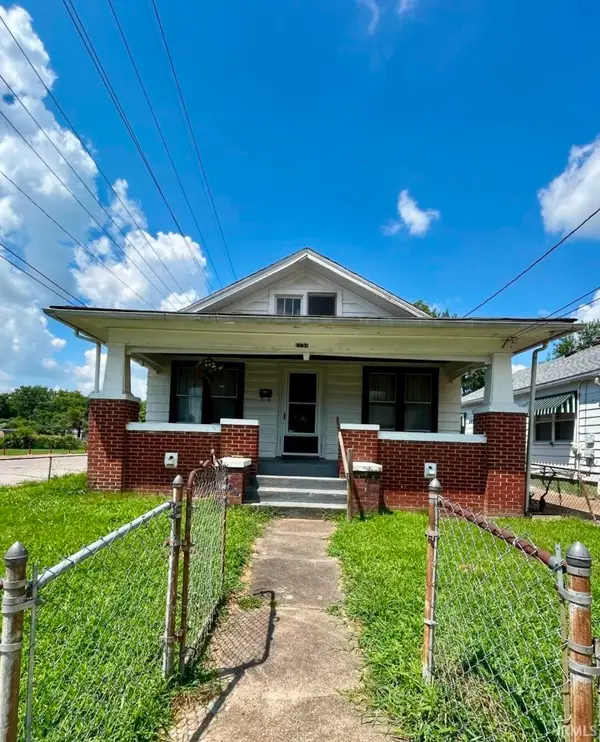 $80,000Active2 beds 1 baths1,125 sq. ft.
$80,000Active2 beds 1 baths1,125 sq. ft.1737 S Bedford Avenue, Evansville, IN 47713
MLS# 202543609Listed by: ERA FIRST ADVANTAGE REALTY, INC - New
 $79,900Active2 beds 1 baths951 sq. ft.
$79,900Active2 beds 1 baths951 sq. ft.2519 N Heidelbach Avenue, Evansville, IN 47711
MLS# 202543610Listed by: @PROPERTIES
