6210 Pebble Stone Drive, Evansville, IN 47711
Local realty services provided by:Better Homes and Gardens Real Estate Connections
Upcoming open houses
- Sun, Oct 0512:30 pm - 02:00 pm
Listed by:terri mccoyCell: 812-459-6672
Office:f.c. tucker emge
MLS#:202539846
Source:Indiana Regional MLS
Price summary
- Price:$425,000
- Price per sq. ft.:$215.63
- Monthly HOA dues:$10.83
About this home
This is a quality home with every upgrade imaginable—pristine inside and out, this custom 3 bed, 2 bath ranch in the highly sought-after Keystone Subdivision is built for both luxury living and unforgettable entertaining. Featuring a spacious 3-car garage with Icon Flooring (2024) and high-clearance garage doors (2024), this home is as functional as it is beautiful. Inside, enjoy rich hardwood flooring throughout, custom Fehrenbacher cabinetry, and an open, airy layout designed for comfort and style. A whole-house Generac generator (2023) adds year-round peace of mind. Step outside to your private backyard oasis: a heated saltwater sports pool, huge screened-in porch, and low-maintenance AstroTurf yard (2024) make outdoor living effortless. The Tiki bar comes complete with electric and a drop-down TV, while an automatic shade awning and privacy fence with custom shades ensure total comfort and seclusion. Solar lighting surrounds the home for evening ambiance, making every corner feel thoughtfully designed. This home is turn-key, meticulously maintained, and packed with top-tier finishes—truly a rare find.
Contact an agent
Home facts
- Year built:1999
- Listing ID #:202539846
- Added:1 day(s) ago
- Updated:October 02, 2025 at 03:57 PM
Rooms and interior
- Bedrooms:3
- Total bathrooms:2
- Full bathrooms:2
- Living area:1,971 sq. ft.
Heating and cooling
- Cooling:Central Air
- Heating:Forced Air, Gas
Structure and exterior
- Year built:1999
- Building area:1,971 sq. ft.
- Lot area:0.26 Acres
Schools
- High school:North
- Middle school:North
- Elementary school:Oakhill
Utilities
- Water:City
- Sewer:City
Finances and disclosures
- Price:$425,000
- Price per sq. ft.:$215.63
- Tax amount:$3,373
New listings near 6210 Pebble Stone Drive
- New
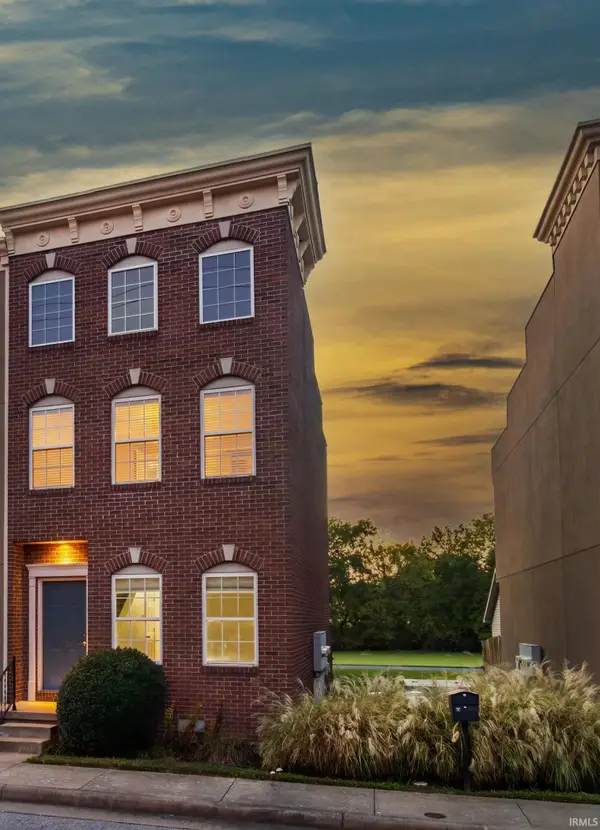 $179,900Active2 beds 2 baths1,172 sq. ft.
$179,900Active2 beds 2 baths1,172 sq. ft.3420 Manhattan Boulevard, Evansville, IN 47711
MLS# 202539873Listed by: KELLER WILLIAMS CAPITAL REALTY - New
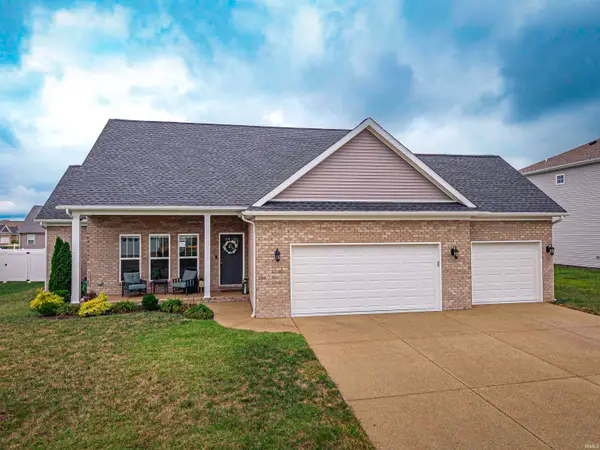 $399,900Active4 beds 3 baths2,139 sq. ft.
$399,900Active4 beds 3 baths2,139 sq. ft.4030 Hornby Lane, Evansville, IN 47725
MLS# 202539876Listed by: WEICHERT REALTORS-THE SCHULZ GROUP - New
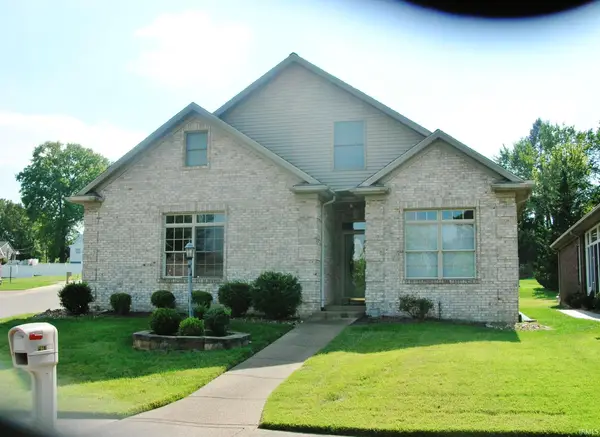 $374,900Active4 beds 3 baths2,941 sq. ft.
$374,900Active4 beds 3 baths2,941 sq. ft.2901 Betsy Court, Evansville, IN 47720
MLS# 202539861Listed by: F.C. TUCKER EMGE - New
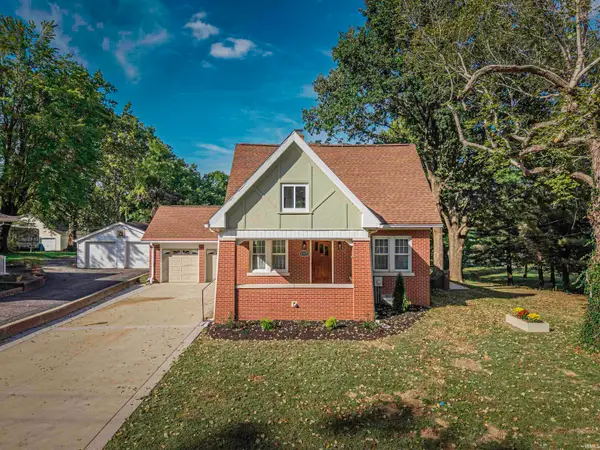 $274,500Active3 beds 3 baths2,967 sq. ft.
$274,500Active3 beds 3 baths2,967 sq. ft.6025 Broadway Avenue, Evansville, IN 47712
MLS# 202539851Listed by: RYBRAND REALTY - New
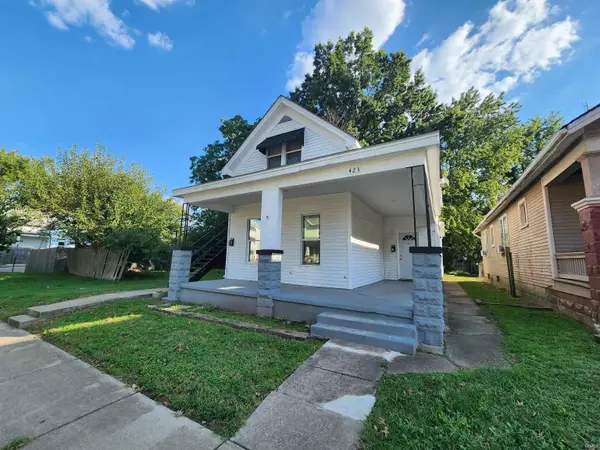 $199,900Active5 beds 2 baths2,437 sq. ft.
$199,900Active5 beds 2 baths2,437 sq. ft.423 Jefferson Avenue, Evansville, IN 47713
MLS# 202539836Listed by: F.C. TUCKER EMGE - New
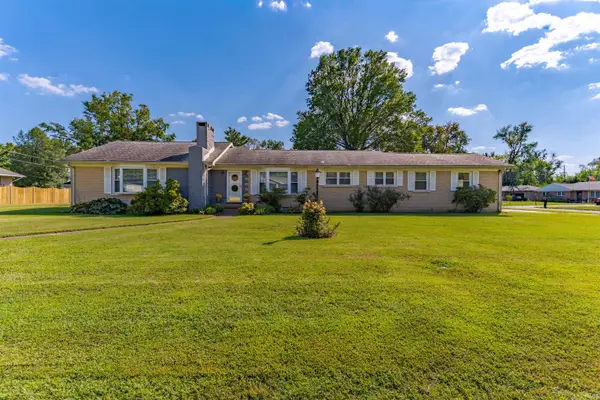 $342,900Active4 beds 3 baths2,406 sq. ft.
$342,900Active4 beds 3 baths2,406 sq. ft.1500 Glenmoor Road, Evansville, IN 47715
MLS# 202539841Listed by: ERA FIRST ADVANTAGE REALTY, INC - New
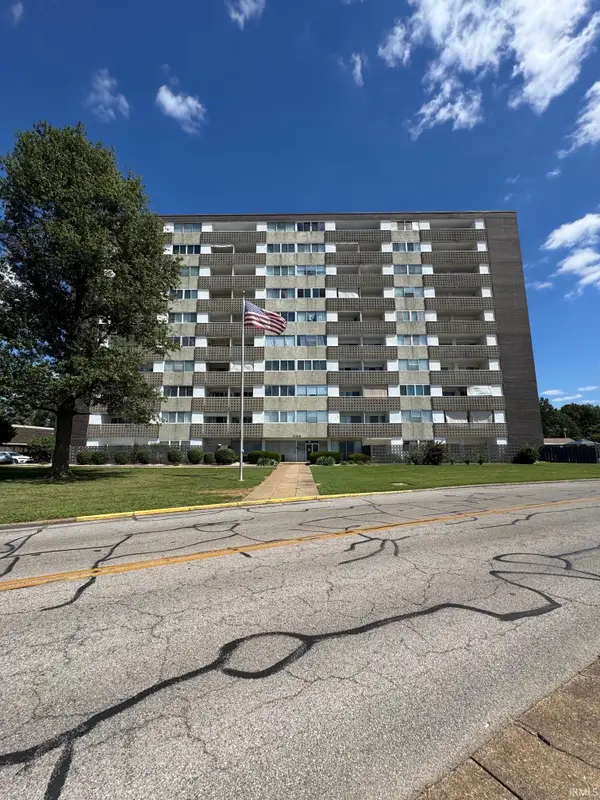 $79,500Active1 beds 1 baths617 sq. ft.
$79,500Active1 beds 1 baths617 sq. ft.1100 Erie Avenue #206, Evansville, IN 47715
MLS# 202539827Listed by: F.C. TUCKER EMGE - New
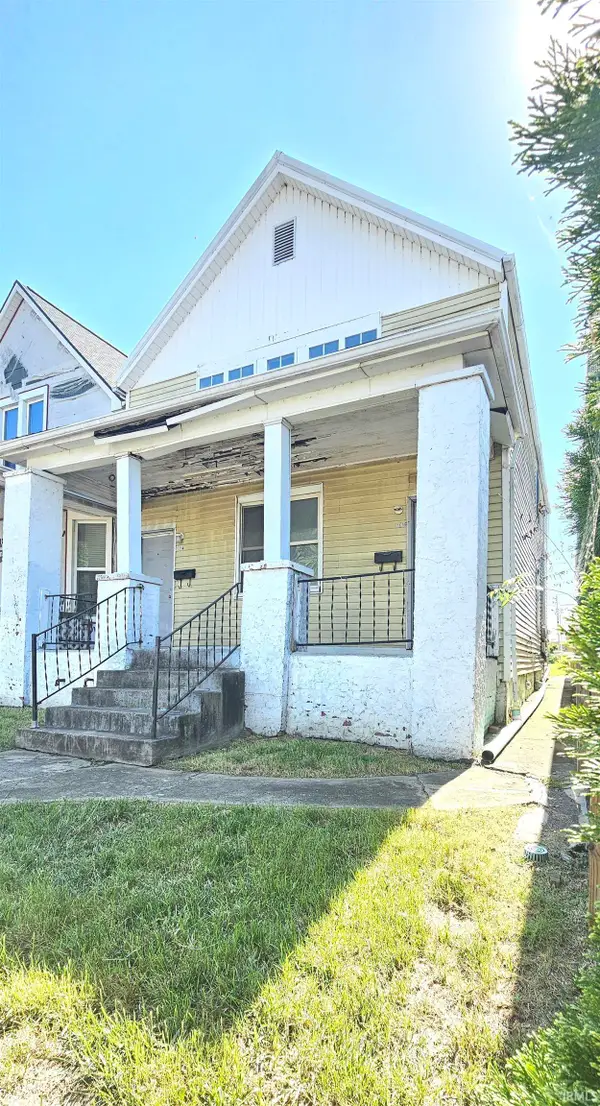 $99,900Active3 beds 2 baths1,760 sq. ft.
$99,900Active3 beds 2 baths1,760 sq. ft.1114 1116 W Illinois Street, Evansville, IN 47711
MLS# 202539802Listed by: KELLER WILLIAMS CAPITAL REALTY - New
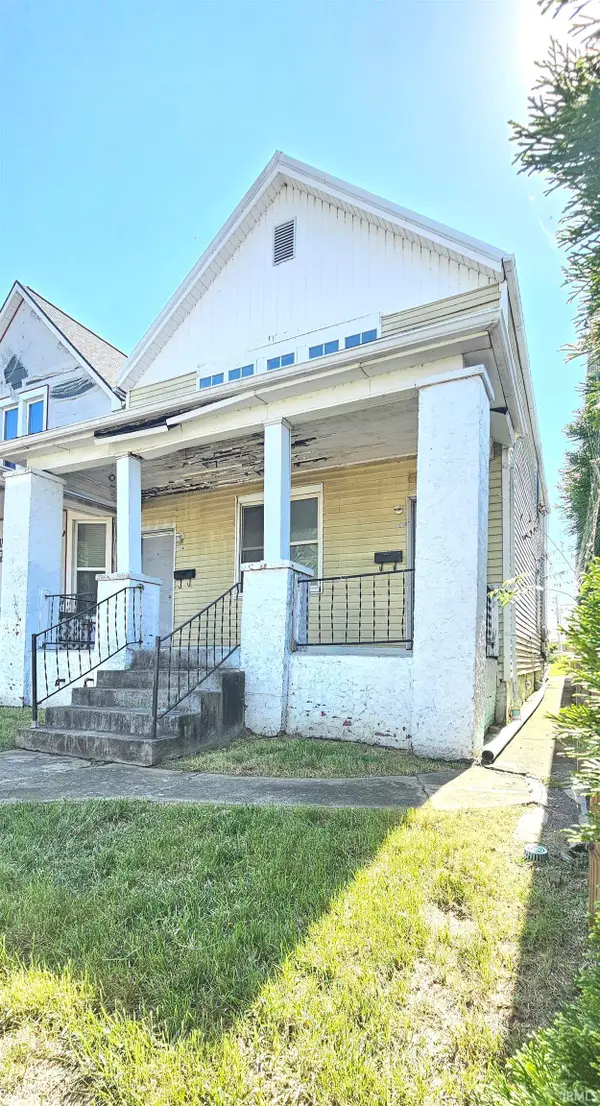 $99,900Active3 beds 2 baths1,760 sq. ft.
$99,900Active3 beds 2 baths1,760 sq. ft.1114 1116 W Illinois Street, Evansville, IN 47711
MLS# 202539797Listed by: KELLER WILLIAMS CAPITAL REALTY
