631 Lancelot Drive, Evansville, IN 47711
Local realty services provided by:Better Homes and Gardens Real Estate Connections
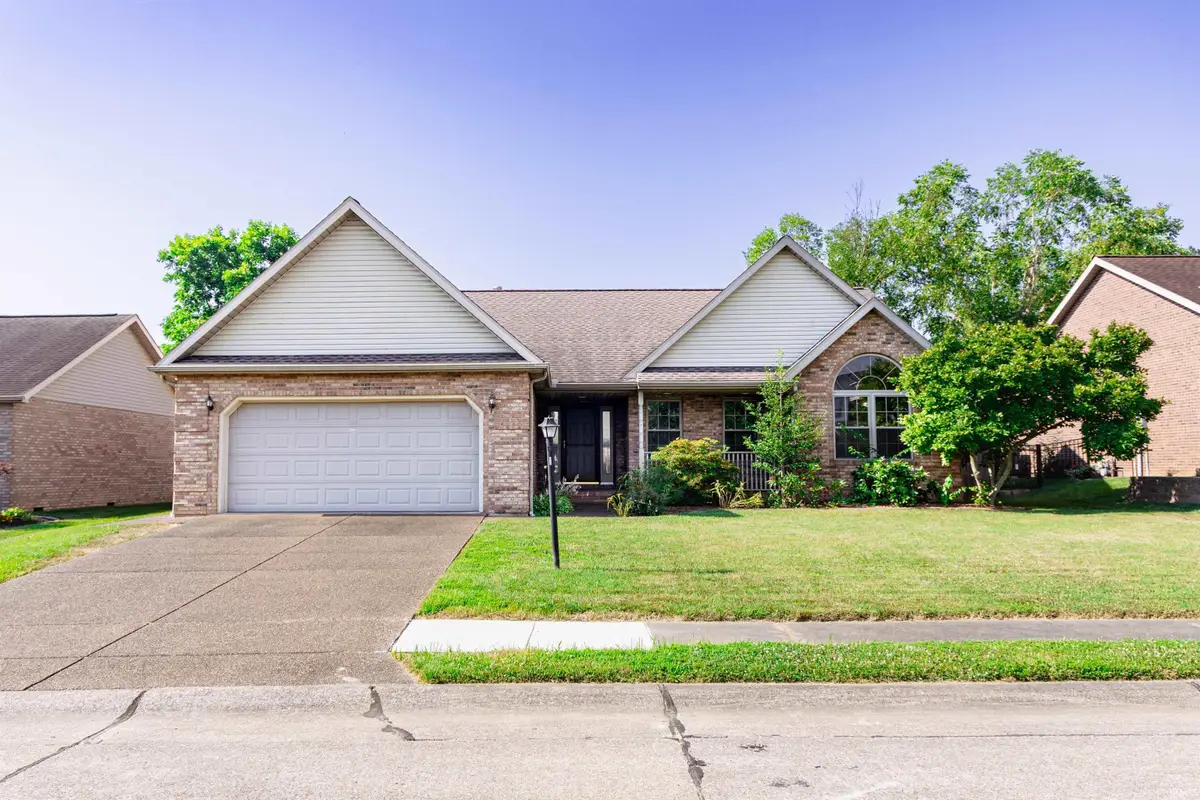
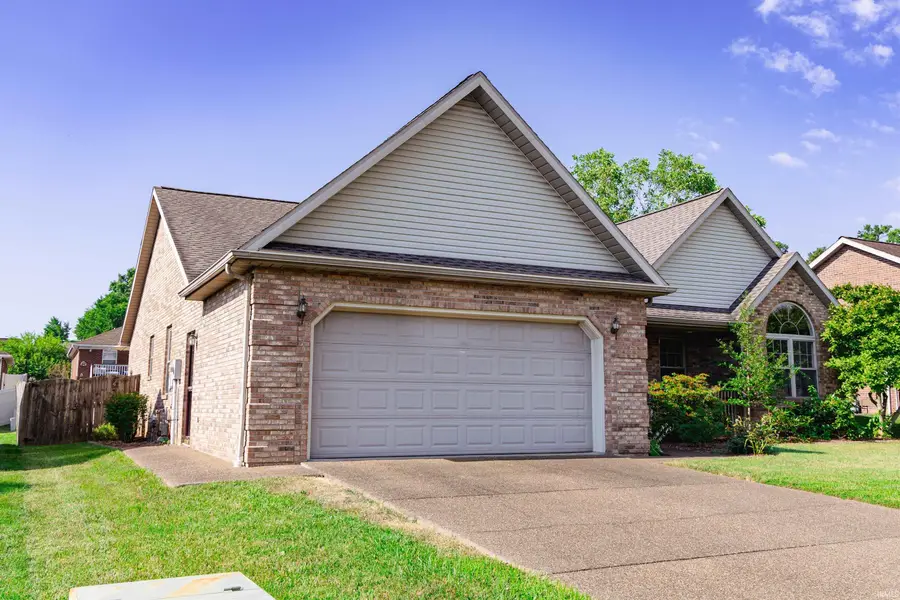
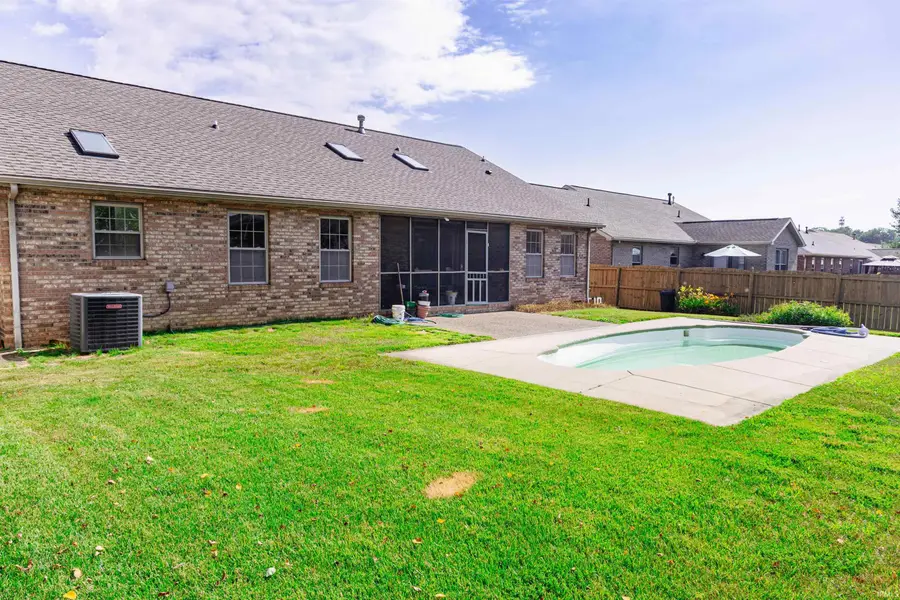
Listed by:ryan mitchellOffice: 812-858-2400
Office:era first advantage realty, inc
MLS#:202526088
Source:Indiana Regional MLS
Price summary
- Price:$269,900
- Price per sq. ft.:$142.2
About this home
Enjoy the summer heat in the fiberlgass sports pool, or from the screened porch. This one owner, full brick ranch home offers plenty of space all on one level for any homebuyer. Enter from the covered front porch to find a foyer space with coat closet, and the living room with cathedral ceiling, skylights, and LVP flooring. The patio doors lead to the screened porch, and overlook the privacy fenced backyard pool area with plenty of concrete for pool chairs. The kitchen is spacious, with plenty of cabinets, countertop space with bar for seating, eat-in kitchen nook, access to the laundry room with additional toilet, and door to the 2 car garage for parking and storage. The kitchen features high end stainless steel range, refrigerator, and microwave. Just off the kitchen is a dining room that could easily be used as a home office or rec room. Down the hallway are 2 bedrooms, one with cathedral ceiling and circle top window, and the full hall bath. The primary suite has an added sitting room for a reading nook, den, sewing/hobby space, home office, nursery, etc. The full bath in the primary suite features dual sink vanity, stand up shower, soaking tub, skylight, and access to the spacious walk-in closet. This home is located on the established, quiet Northside with convenient access to Hwy 41, EVV airport, and the Darmstadt area. Home was well maintained by owners, but being sold as-is condition.
Contact an agent
Home facts
- Year built:1998
- Listing Id #:202526088
- Added:39 day(s) ago
- Updated:August 14, 2025 at 07:26 AM
Rooms and interior
- Bedrooms:3
- Total bathrooms:2
- Full bathrooms:2
- Living area:1,898 sq. ft.
Heating and cooling
- Cooling:Central Air
- Heating:Forced Air, Gas
Structure and exterior
- Roof:Dimensional Shingles
- Year built:1998
- Building area:1,898 sq. ft.
- Lot area:0.21 Acres
Schools
- High school:Central
- Middle school:Thompkins
- Elementary school:Highland
Utilities
- Water:City
- Sewer:City
Finances and disclosures
- Price:$269,900
- Price per sq. ft.:$142.2
- Tax amount:$2,328
New listings near 631 Lancelot Drive
- New
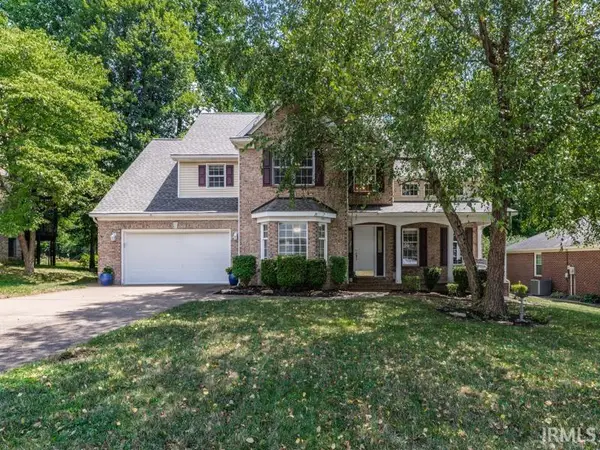 $380,000Active3 beds 3 baths2,328 sq. ft.
$380,000Active3 beds 3 baths2,328 sq. ft.5013 Cider Mill Court, Evansville, IN 47711
MLS# 202532443Listed by: BERKSHIRE HATHAWAY HOMESERVICES INDIANA REALTY - New
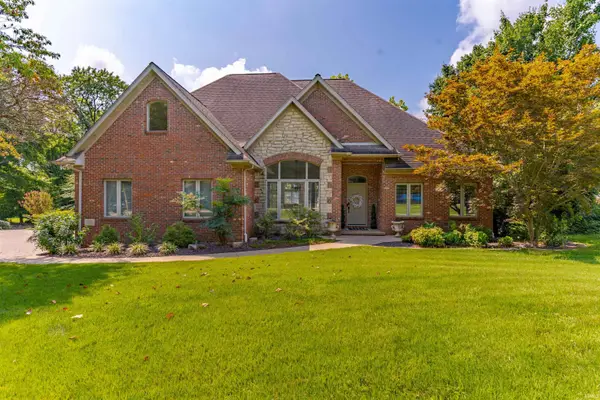 Listed by BHGRE$650,000Active5 beds 5 baths5,375 sq. ft.
Listed by BHGRE$650,000Active5 beds 5 baths5,375 sq. ft.701 Cobblestone Drive, Evansville, IN 47715
MLS# 202532456Listed by: ERA FIRST ADVANTAGE REALTY, INC - New
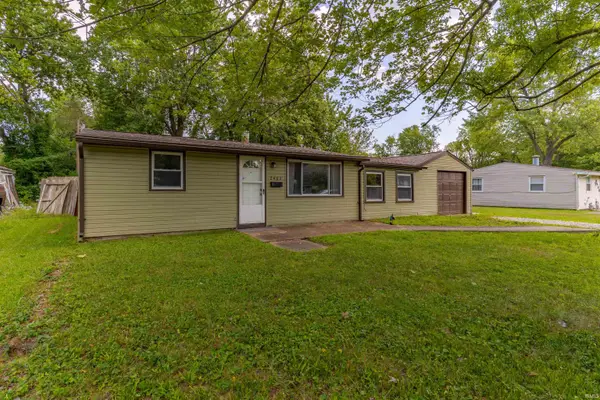 Listed by BHGRE$139,000Active3 beds 1 baths1,025 sq. ft.
Listed by BHGRE$139,000Active3 beds 1 baths1,025 sq. ft.2462 Culverson Avenue, Evansville, IN 47714
MLS# 202532439Listed by: ERA FIRST ADVANTAGE REALTY, INC - Open Sun, 12 to 1:30pmNew
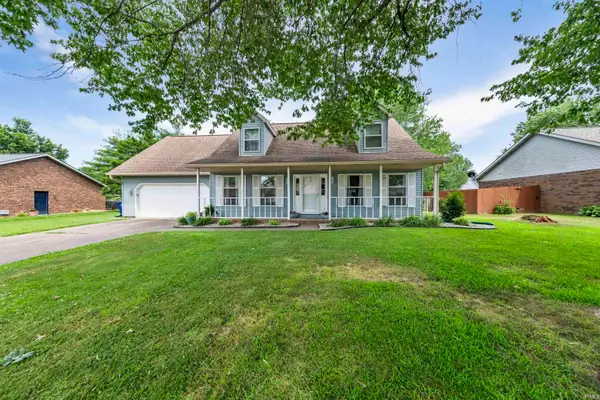 $280,000Active4 beds 3 baths2,482 sq. ft.
$280,000Active4 beds 3 baths2,482 sq. ft.6919 Northfield Drive, Evansville, IN 47711
MLS# 202532359Listed by: RE/MAX REVOLUTION - New
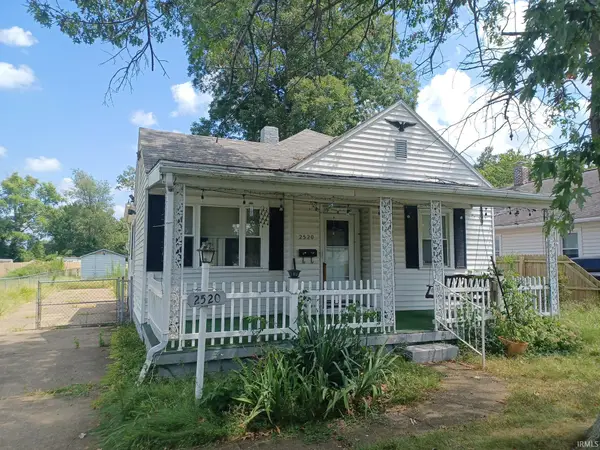 $76,000Active2 beds 2 baths1,326 sq. ft.
$76,000Active2 beds 2 baths1,326 sq. ft.2520 S Weinbach Avenue, Evansville, IN 47714
MLS# 202532333Listed by: BAKER AUCTION & REALTY - New
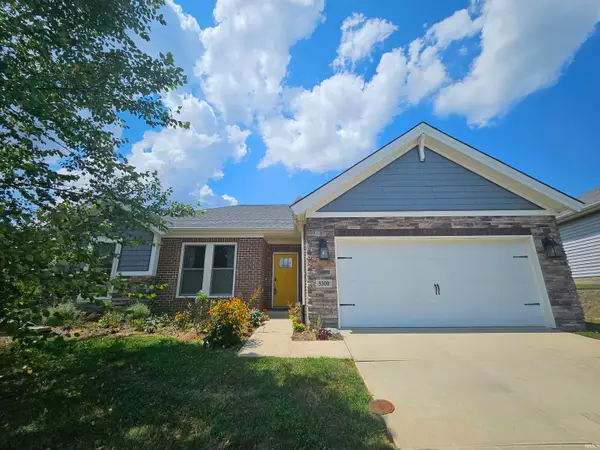 $332,500Active3 beds 2 baths1,657 sq. ft.
$332,500Active3 beds 2 baths1,657 sq. ft.5300 Gravenstein Court, Evansville, IN 47711
MLS# 202532335Listed by: LANDMARK REALTY & DEVELOPMENT, INC - New
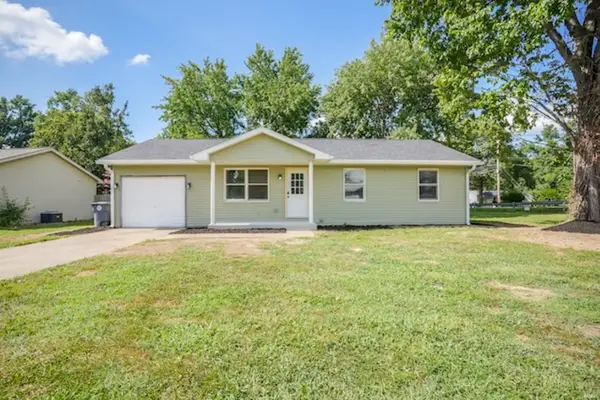 $160,000Active3 beds 2 baths988 sq. ft.
$160,000Active3 beds 2 baths988 sq. ft.1728 Zoar Avenue, Evansville, IN 47714
MLS# 202532322Listed by: @PROPERTIES - New
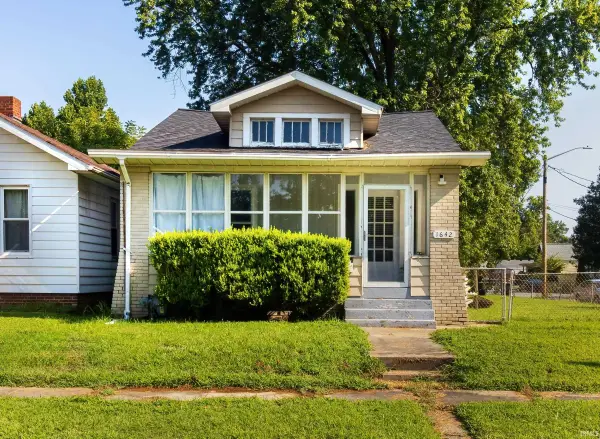 $130,000Active2 beds 1 baths748 sq. ft.
$130,000Active2 beds 1 baths748 sq. ft.1642 E Indiana Street, Evansville, IN 47710
MLS# 202532327Listed by: RE/MAX REVOLUTION - New
 $44,500Active1 beds 1 baths729 sq. ft.
$44,500Active1 beds 1 baths729 sq. ft.1919 S Fares Avenue, Evansville, IN 47714
MLS# 202532329Listed by: BAKER AUCTION & REALTY - New
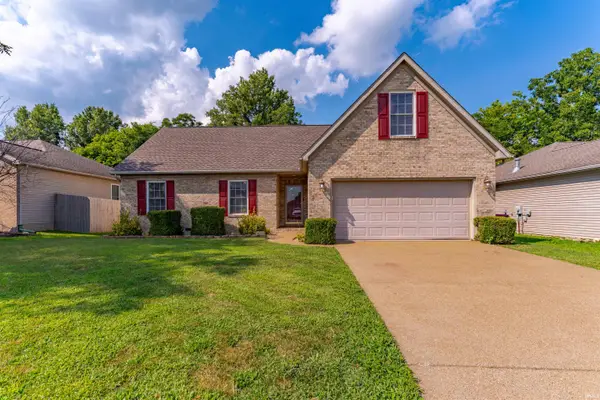 Listed by BHGRE$259,900Active4 beds 2 baths1,531 sq. ft.
Listed by BHGRE$259,900Active4 beds 2 baths1,531 sq. ft.4544 Rathbone Drive, Evansville, IN 47725
MLS# 202532306Listed by: ERA FIRST ADVANTAGE REALTY, INC
