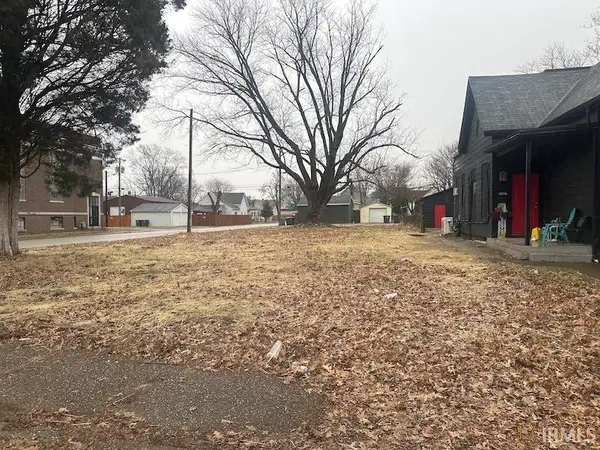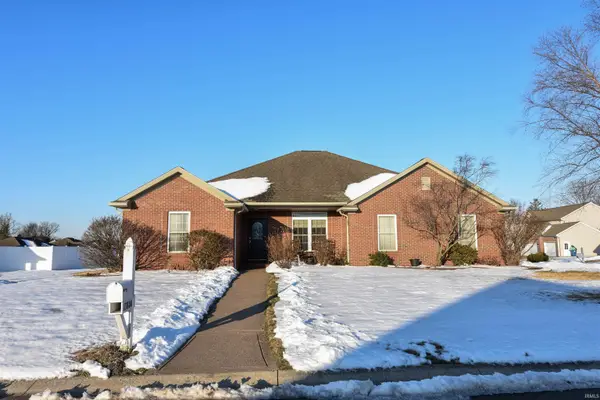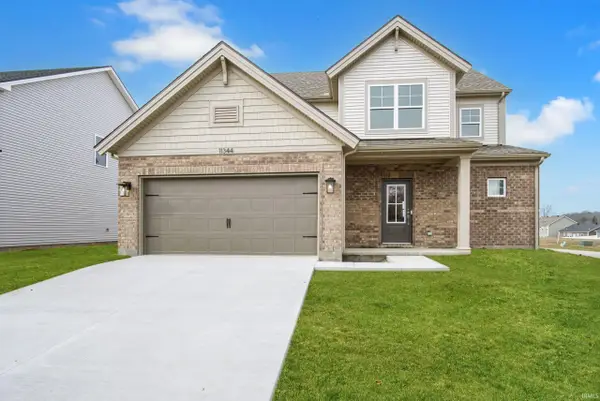6411 Madison Avenue, Evansville, IN 47715
Local realty services provided by:Better Homes and Gardens Real Estate Connections
Listed by: donnie dowell
Office: @properties
MLS#:202538377
Source:Indiana Regional MLS
Price summary
- Price:$305,000
- Price per sq. ft.:$82.52
About this home
You've found the one! This brick ranch offers privacy, convenience, and the thoughtful maintenance and updates you've been looking for. Welcome to Madison Avenue! Situated in a quiet east side neighborhood, on a large manicured and tastefully landscaped lot, this move-in ready home has spacious rooms and the most relaxing 16x12 sunroom with the best views of the picturesque yard. Perfect for unwinding. From the entry, you and your guests will be delighted by the natural light that bathes the entirety of the ground floor. They can choose to enter either the kitchen and dining area or the enormous living room, both of which have durable new flooring and fireplaces. The dining room fireplace separates the dining area from the massive kitchen and its wrap-around Corian countertops. So much space and so many cabinets! You will not run out of storage here! A generous double oven will make holiday entertaining a dream. Three generous bedrooms, one with an en suite bathroom and another with handsome built-in bookcases, as well as a completely remodeled bathroom, and several closets complete the main level. Downstairs, you'll find more storage, a bar area, a large recreation room, and another full bathroom! This house also includes a backup generator, so your perishables won't perish and you can still keep the HVAC humming. Has the radon been mitigated? Yes! Has the lead based paint been treated? Yes, again! Did the home pass the mold test? Another yes! Come see for yourself how the quiet comfort of this well-maintained home could be right for you and love where you live!
Contact an agent
Home facts
- Year built:1972
- Listing ID #:202538377
- Added:142 day(s) ago
- Updated:February 10, 2026 at 04:34 PM
Rooms and interior
- Bedrooms:3
- Total bathrooms:3
- Full bathrooms:3
- Living area:3,123 sq. ft.
Heating and cooling
- Cooling:Central Air
- Heating:Gas
Structure and exterior
- Year built:1972
- Building area:3,123 sq. ft.
- Lot area:0.29 Acres
Schools
- High school:William Henry Harrison
- Middle school:Plaza Park
- Elementary school:Hebron
Utilities
- Water:City
- Sewer:City
Finances and disclosures
- Price:$305,000
- Price per sq. ft.:$82.52
- Tax amount:$2,894
New listings near 6411 Madison Avenue
- New
 $137,900Active3 beds 1 baths988 sq. ft.
$137,900Active3 beds 1 baths988 sq. ft.2625 Hawthorne Avenue, Evansville, IN 47714
MLS# 202604288Listed by: COMFORT HOMES - Open Sat, 12 to 2pmNew
 $349,000Active4 beds 3 baths2,369 sq. ft.
$349,000Active4 beds 3 baths2,369 sq. ft.2525 Belize Drive, Evansville, IN 47725
MLS# 202604291Listed by: CATANESE REAL ESTATE - Open Sat, 10 to 11:30amNew
 $275,000Active3 beds 2 baths1,639 sq. ft.
$275,000Active3 beds 2 baths1,639 sq. ft.11405 Caracaras Court, Evansville, IN 47725
MLS# 202604223Listed by: ERA FIRST ADVANTAGE REALTY, INC - New
 $65,000Active2 beds 1 baths915 sq. ft.
$65,000Active2 beds 1 baths915 sq. ft.414 E Virginia Street, Evansville, IN 47711
MLS# 202604156Listed by: KELLER WILLIAMS CAPITAL REALTY - New
 $14,900Active0.16 Acres
$14,900Active0.16 Acres1602 Delmar Avenue, Evansville, IN 47712
MLS# 202604158Listed by: SOLID GOLD REALTY, INC. - New
 $65,000Active4 beds 1 baths2,003 sq. ft.
$65,000Active4 beds 1 baths2,003 sq. ft.1010 E Mulberry Street, Evansville, IN 47714
MLS# 202604127Listed by: KELLER WILLIAMS CAPITAL REALTY - New
 $65,000Active2 beds 1 baths1,276 sq. ft.
$65,000Active2 beds 1 baths1,276 sq. ft.707 E Iowa Street, Evansville, IN 47711
MLS# 202604129Listed by: KELLER WILLIAMS CAPITAL REALTY - New
 $349,888Active3 beds 2 baths2,313 sq. ft.
$349,888Active3 beds 2 baths2,313 sq. ft.13800 Prairie Drive, Evansville, IN 47725
MLS# 202604091Listed by: FIRST CLASS REALTY - New
 $65,000Active2 beds 1 baths832 sq. ft.
$65,000Active2 beds 1 baths832 sq. ft.509 E Iowa Street, Evansville, IN 47711
MLS# 202604100Listed by: KELLER WILLIAMS CAPITAL REALTY - New
 $443,800Active4 beds 3 baths2,611 sq. ft.
$443,800Active4 beds 3 baths2,611 sq. ft.11344 Goshen Drive, Evansville, IN 47725
MLS# 202604107Listed by: @PROPERTIES

