6704 Newburgh Road, Evansville, IN 47715
Local realty services provided by:Better Homes and Gardens Real Estate Connections
Listed by: craig elliottCell: 812-480-1353
Office: weichert realtors-the schulz group
MLS#:202547271
Source:Indiana Regional MLS
Price summary
- Price:$169,900
- Price per sq. ft.:$90.95
- Monthly HOA dues:$459
About this home
Enjoy comfortable, low-maintenance living in this well maintained first-floor condo located in the desirable La Charmant community on Evansville's east side. Boasting over 1800sqft, this home features beautiful wood flooring throughout the majority of the unit, a welcoming wood-burning fireplace in the living room, and a fully equipped kitchen that includes all appliances. A dedicated dining room sits just off the kitchen, creating an ideal layout for everyday living and entertaining. A great feature of this condo is the cozy den with a built-in wet bar, perfect for relaxing evenings or hosting friends. The floor plan includes two very large bedrooms along with two full bathrooms. The primary suite features a huge walk-in closet. Both bedrooms feature brand new carpet. Rounding out the unit is a nice laundry room which includes the like new washer and dryer. There is a large closet off the front porch offering great storage space. As an interior unit, this condo is energy-efficient with notably low utility bills. This unit comes with TWO covered parking spaces! The beautifully kept grounds feature full-size tennis courts and outdoor gathering areas, while the clubhouse offers a large indoor heated pool, hot tub, exercise room, and a recreation room where neighbors meet for cards and social events. The recreation room can also be reserved for holiday gatherings or private parties, adding even more value to this vibrant community. Whether you're looking for ease of living, top-notch amenities, or a desirable east-side location, this La Charmant condo delivers it all. Ready to welcome you home!
Contact an agent
Home facts
- Year built:1979
- Listing ID #:202547271
- Added:43 day(s) ago
- Updated:January 08, 2026 at 04:30 PM
Rooms and interior
- Bedrooms:2
- Total bathrooms:2
- Full bathrooms:2
- Living area:1,868 sq. ft.
Heating and cooling
- Cooling:Central Air
- Heating:Heat Pump
Structure and exterior
- Year built:1979
- Building area:1,868 sq. ft.
Schools
- High school:William Henry Harrison
- Middle school:Plaza Park
- Elementary school:Hebron
Utilities
- Water:Public
- Sewer:Public
Finances and disclosures
- Price:$169,900
- Price per sq. ft.:$90.95
- Tax amount:$1,522
New listings near 6704 Newburgh Road
- New
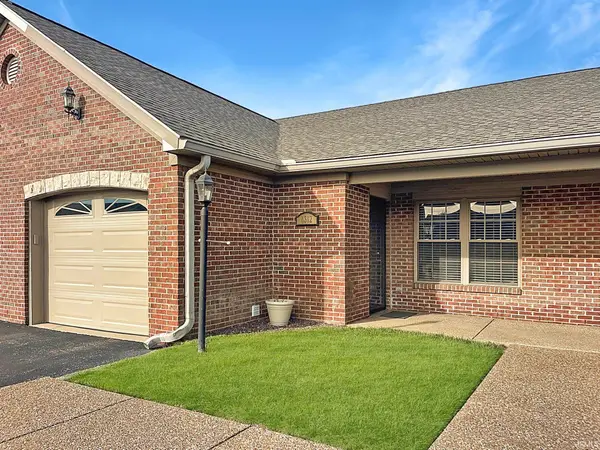 $218,000Active2 beds 2 baths1,330 sq. ft.
$218,000Active2 beds 2 baths1,330 sq. ft.6312 Alex Lane, Evansville, IN 47715
MLS# 202600725Listed by: F.C. TUCKER EMGE - New
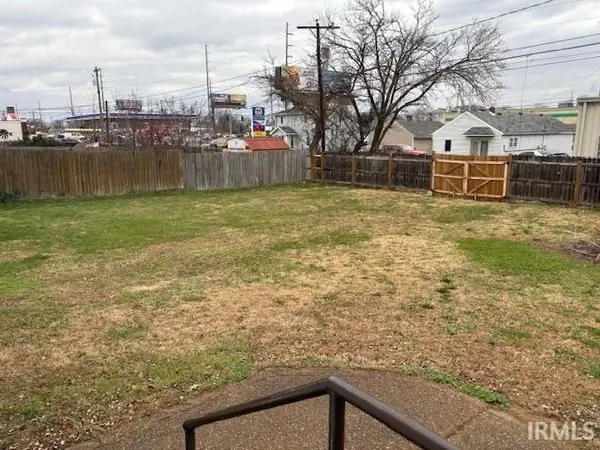 $164,000Active2 beds 1 baths840 sq. ft.
$164,000Active2 beds 1 baths840 sq. ft.2164 E Eichel Avenue, Evansville, IN 47111
MLS# 202600742Listed by: RE/MAX REVOLUTION - New
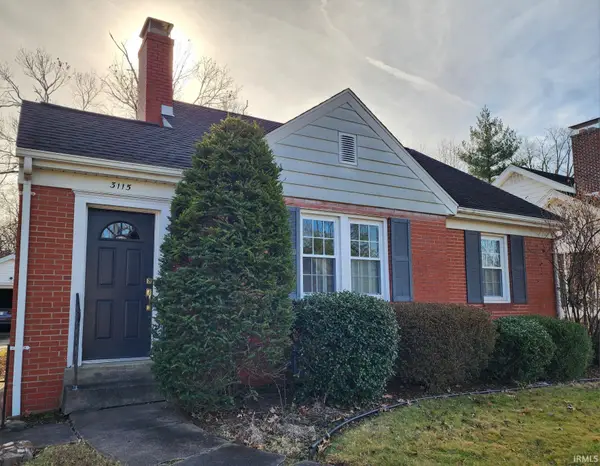 $199,000Active2 beds 1 baths1,003 sq. ft.
$199,000Active2 beds 1 baths1,003 sq. ft.3115 Bellemeade Avenue, Evansville, IN 47714
MLS# 202600718Listed by: F.C. TUCKER EMGE - New
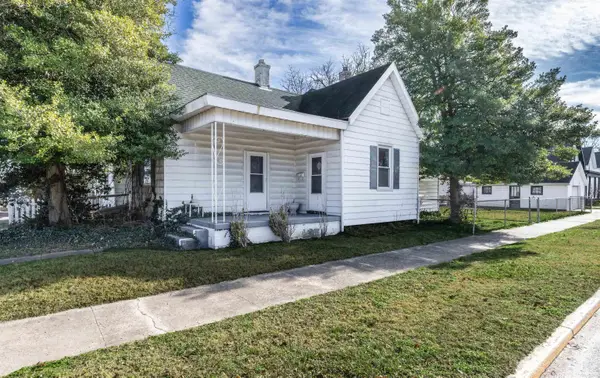 $99,000Active2 beds 1 baths776 sq. ft.
$99,000Active2 beds 1 baths776 sq. ft.2520 W Maryland Street, Evansville, IN 47712
MLS# 202600673Listed by: BERKSHIRE HATHAWAY HOMESERVICES INDIANA REALTY - New
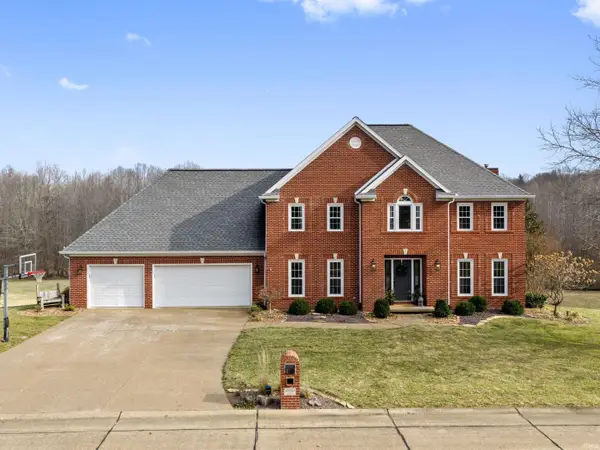 $775,000Active5 beds 4 baths4,222 sq. ft.
$775,000Active5 beds 4 baths4,222 sq. ft.10001 Oglesby Drive, Evansville, IN 47720
MLS# 202600661Listed by: @PROPERTIES - New
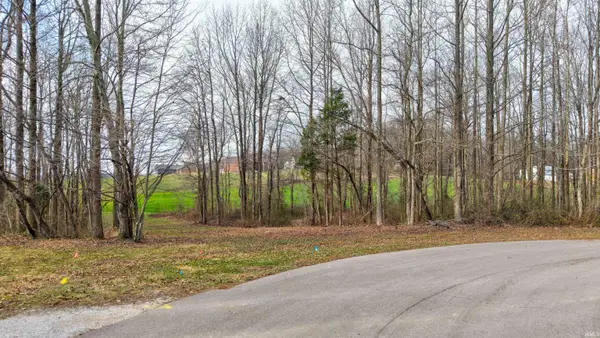 $220,000Active11.99 Acres
$220,000Active11.99 Acres00 Far View Drive, Evansville, IN 47712
MLS# 202600184Listed by: KEY ASSOCIATES SIGNATURE REALTY 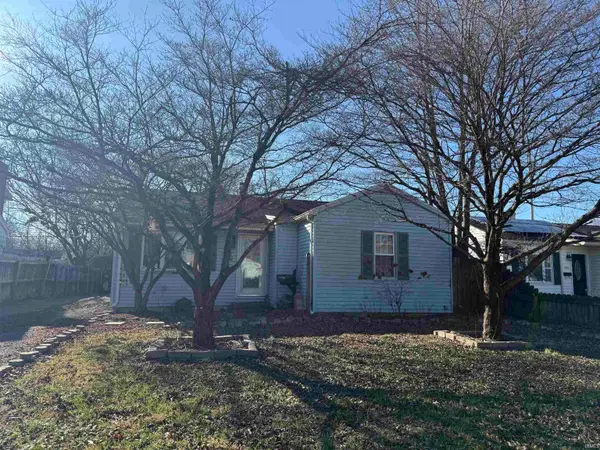 $132,000Pending3 beds 1 baths932 sq. ft.
$132,000Pending3 beds 1 baths932 sq. ft.2505 Ravenswood Drive, Evansville, IN 47714
MLS# 202600602Listed by: KEY ASSOCIATES SIGNATURE REALTY- New
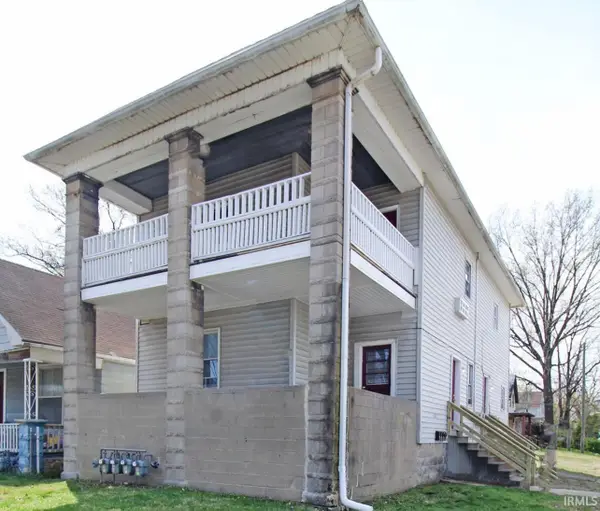 $225,000Active4 beds 4 baths2,110 sq. ft.
$225,000Active4 beds 4 baths2,110 sq. ft.1222 N Second Avenue, Evansville, IN 47710
MLS# 202600548Listed by: CATANESE REAL ESTATE - New
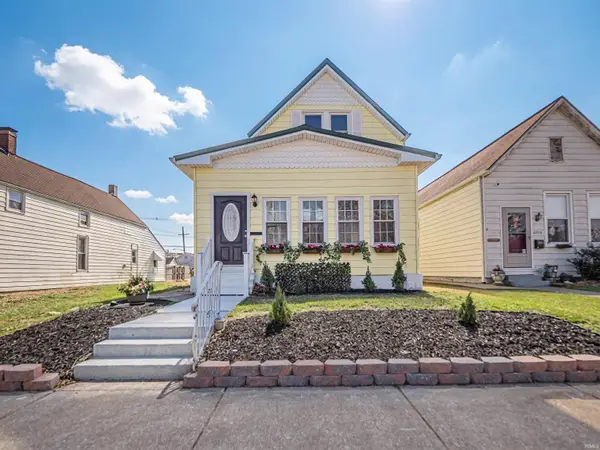 $189,900Active4 beds 2 baths2,006 sq. ft.
$189,900Active4 beds 2 baths2,006 sq. ft.2206 W Virginia Street, Evansville, IN 47712
MLS# 202600537Listed by: KELLER WILLIAMS CAPITAL REALTY - New
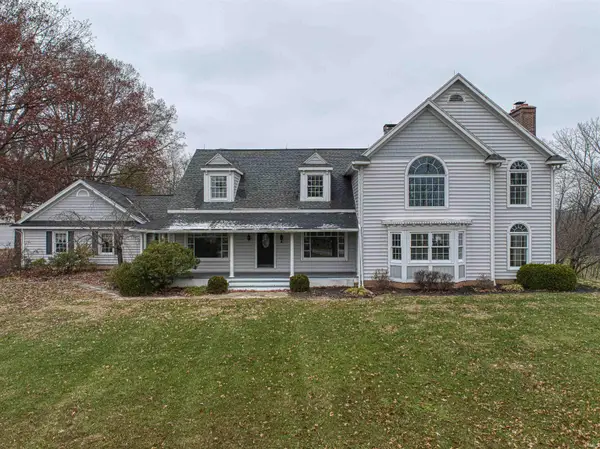 $754,900Active3 beds 4 baths5,656 sq. ft.
$754,900Active3 beds 4 baths5,656 sq. ft.4300 Bergdolt Road, Evansville, IN 47711
MLS# 202600542Listed by: ERA FIRST ADVANTAGE REALTY, INC
