6915 Mesker Park Drive, Evansville, IN 47720
Local realty services provided by:Better Homes and Gardens Real Estate Connections
Listed by:jenna hancock-wargelCell: 812-568-4774
Office:berkshire hathaway homeservices indiana realty
MLS#:202542249
Source:Indiana Regional MLS
Price summary
- Price:$215,000
- Price per sq. ft.:$101.51
About this home
Welcome to German Township! This 4-bedroom, 2.5-bath home sits on nearly an acre and is priced to sell — offering space, updates, and country charm just minutes from town. With over 1,700 SF of living space, a partial unfinished basement, and a 1.5-car garage, there’s plenty of room to grow. Step onto the covered front porch and inside to find freshly painted walls, ceilings, doors, and trim. There’s no carpet except in two bedrooms (one replaced in 2022), and the spacious living room with its accent wall, coat hooks, and bay window creates a bright, welcoming vibe. The kitchen is fully equipped with a dishwasher, refrigerator, hood, microwave, and hutch, and features updated epoxy countertops, new drywall and ceiling in the breakfast nook, and a new light fixture. The pantry, conveniently located in the hall, provides great storage, while the deep utility room with cabinets, countertops, and sink is perfect for laundry or hobbies. The primary bedroom features a walk-in closet with sliding barn doors, and three additional bedrooms—one with a deeper closet—two full baths that all bedrooms can share, each with a tub/shower combo. The unfinished basement offers loads of potential, with a newer section that includes a half bath and a deep freezer that stays. Outside, enjoy a 1.5-car detached garage with newer siding and windows (2024), a chicken coop added in 2022 (chickens included!), and a fire pit added in 2023. Other updates include air ducts cleaned in 2022, new attic insulation after removal of the old (2022), air ducts added to the back bedroom, new living room light fixture, radon mitigation system (2022), termite treatment by Arrow Pest (2022), new vapor barrier in the crawl (2022), and a swing set that stays. HVAC approximately 2018, water heater approximately 2019, septic inspected in 2022 (documents available), plus city water (German Township) and a 1-year home warranty included. This one checks all the boxes for space, location, and updates—come see how easy it is to picture yourself here!
Contact an agent
Home facts
- Year built:1978
- Listing ID #:202542249
- Added:1 day(s) ago
- Updated:October 17, 2025 at 07:43 PM
Rooms and interior
- Bedrooms:4
- Total bathrooms:3
- Full bathrooms:2
- Living area:1,711 sq. ft.
Heating and cooling
- Cooling:Central Air
- Heating:Electric, Forced Air
Structure and exterior
- Roof:Shingle
- Year built:1978
- Building area:1,711 sq. ft.
- Lot area:0.91 Acres
Schools
- High school:Francis Joseph Reitz
- Middle school:Helfrich
- Elementary school:Cynthia Heights
Utilities
- Water:Public
- Sewer:Septic
Finances and disclosures
- Price:$215,000
- Price per sq. ft.:$101.51
- Tax amount:$1,031
New listings near 6915 Mesker Park Drive
- New
 $250,000Active3 beds 2 baths1,553 sq. ft.
$250,000Active3 beds 2 baths1,553 sq. ft.2066 Bayard Park Drive, Evansville, IN 47714
MLS# 202542270Listed by: BEYCOME BROKERAGE REALTY - New
 $210,000Active2 beds 2 baths1,144 sq. ft.
$210,000Active2 beds 2 baths1,144 sq. ft.4823 Big Cynthiana Road, Evansville, IN 47720
MLS# 202542239Listed by: F.C. TUCKER EMGE - New
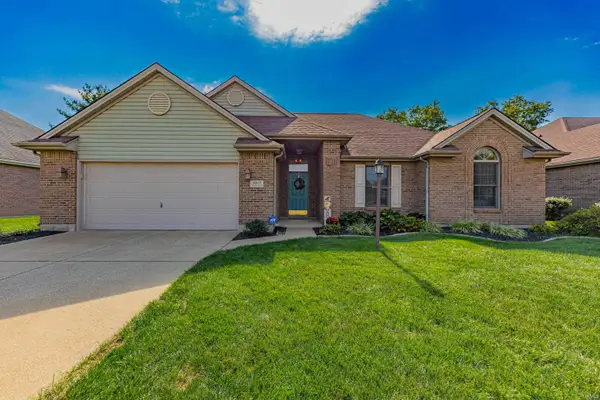 $249,900Active3 beds 2 baths1,473 sq. ft.
$249,900Active3 beds 2 baths1,473 sq. ft.3817 Timber View Drive, Evansville, IN 47715
MLS# 202542245Listed by: ERA FIRST ADVANTAGE REALTY, INC - New
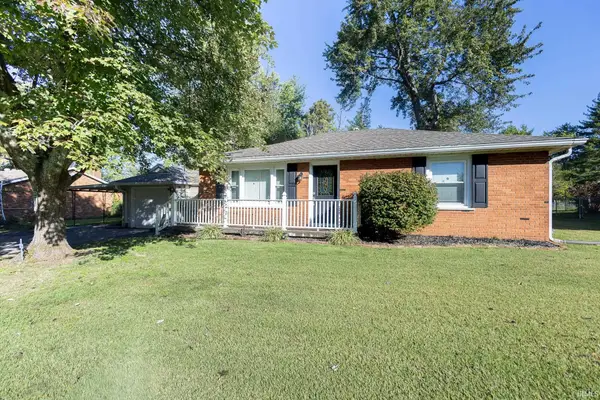 $249,900Active4 beds 2 baths1,668 sq. ft.
$249,900Active4 beds 2 baths1,668 sq. ft.7601 Eichele Drive, Evansville, IN 47712
MLS# 202542213Listed by: F.C. TUCKER EMGE  $170,000Pending3 beds 2 baths2,196 sq. ft.
$170,000Pending3 beds 2 baths2,196 sq. ft.314 Jefferson Avenue, Evansville, IN 47713
MLS# 202542172Listed by: RE/MAX REVOLUTION- Open Sun, 1 to 3pmNew
 $279,900Active3 beds 2 baths1,431 sq. ft.
$279,900Active3 beds 2 baths1,431 sq. ft.2330 Verona Court, Evansville, IN 47725
MLS# 202542192Listed by: ERA FIRST ADVANTAGE REALTY, INC - New
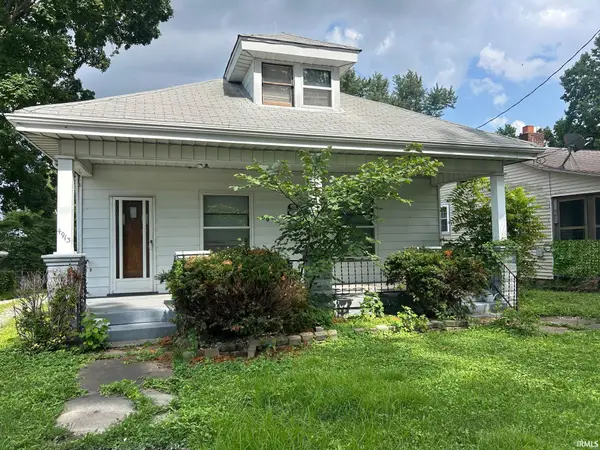 $140,000Active3 beds 2 baths3,132 sq. ft.
$140,000Active3 beds 2 baths3,132 sq. ft.4913 Stringtown Road, Evansville, IN 47711
MLS# 202542202Listed by: F.C. TUCKER EMGE - New
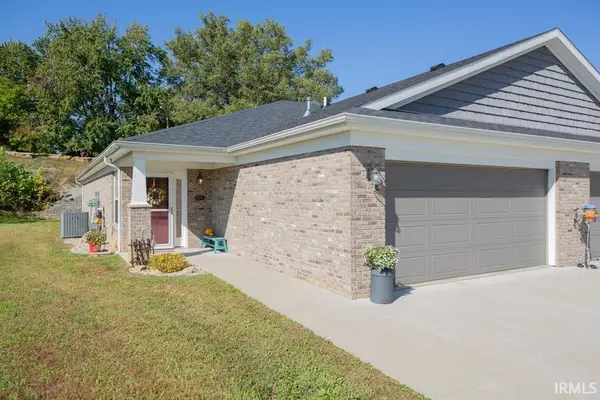 $269,996Active2 beds 2 baths1,398 sq. ft.
$269,996Active2 beds 2 baths1,398 sq. ft.5328 Riley Unit A Lane #Condo A, Evansville, IN 47710
MLS# 202542153Listed by: F.C. TUCKER EMGE - New
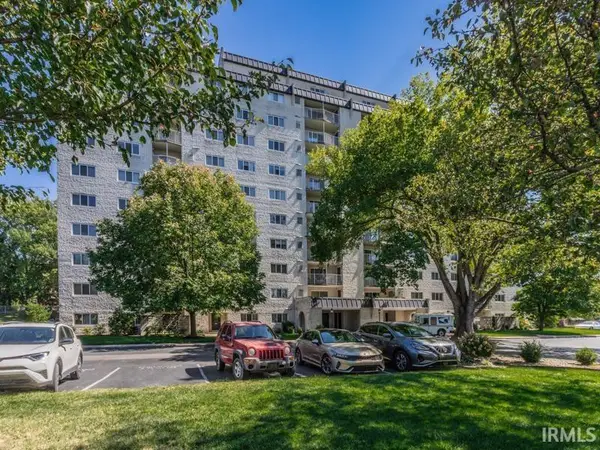 $92,500Active1 beds 1 baths681 sq. ft.
$92,500Active1 beds 1 baths681 sq. ft.600 S Cullen Avenue #109, Evansville, IN 47715
MLS# 202542165Listed by: BERKSHIRE HATHAWAY HOMESERVICES INDIANA REALTY
