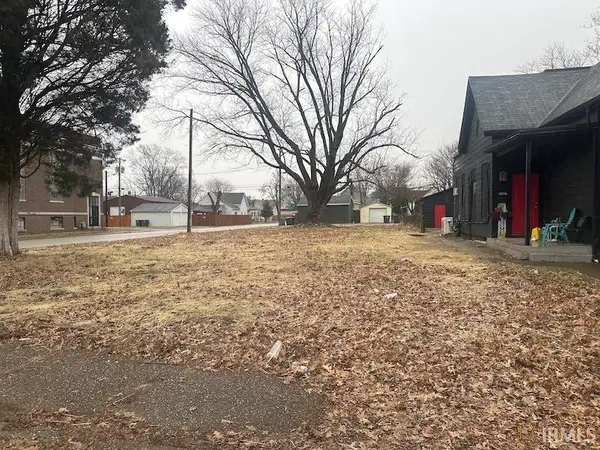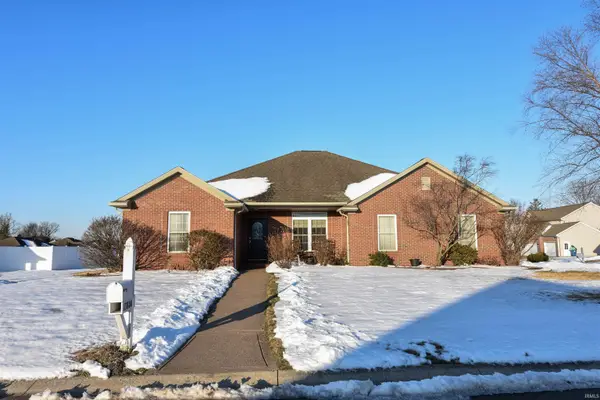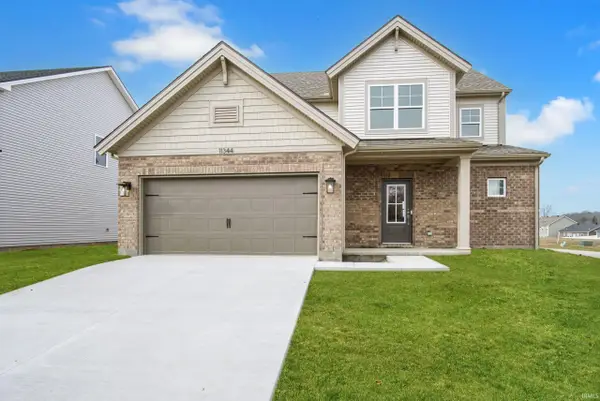702-704 SE Second Street, Evansville, IN 47713
Local realty services provided by:Better Homes and Gardens Real Estate Connections
Listed by: philip hooperCell: 812-618-5000
Office: berkshire hathaway homeservices indiana realty
MLS#:202532171
Source:Indiana Regional MLS
Price summary
- Price:$585,000
- Price per sq. ft.:$86.11
About this home
In the heart of Evansville’s Haynie’s Corner Arts District, between the riverfront and downtown, this beautifully updated Italianate property blends mid-19th-century character with modern investment appeal. Originally built circa 1850, it now offers four luxury apartments plus a spacious one-bedroom carriage house apartment above an oversized two-car garage. Together, these units generate approximately $68,000 in annual gross rent. The right-side owners’ unit underwent a complete renovation and brick addition circa 2010, featuring quality finishes & tile, wood & hard surface flooring, and luxury details that shine today. A new roof was installed in 2025. The left side of the duplex presents a rare opportunity for transformation—ideal for a large two or three bedroom townhome conversion or additional rental space. All of this is just steps from neighborhood festivals, local dining, and the medical school campus. Properties with this combination of historic curb appeal, updated systems, income potential, and prime location are rare in Evansville’s core. Showings by accepted offer only, to respect tenant privacy, it’s time to grow your portfolio today.
Contact an agent
Home facts
- Year built:1899
- Listing ID #:202532171
- Added:182 day(s) ago
- Updated:February 10, 2026 at 04:34 PM
Rooms and interior
- Bedrooms:9
- Total bathrooms:6
- Full bathrooms:6
- Living area:6,794 sq. ft.
Heating and cooling
- Cooling:Central Air
- Heating:Forced Air
Structure and exterior
- Year built:1899
- Building area:6,794 sq. ft.
- Lot area:0.24 Acres
Schools
- High school:Francis Joseph Reitz
- Middle school:Perry Heights
- Elementary school:West Terrace
Utilities
- Water:Public
- Sewer:City
Finances and disclosures
- Price:$585,000
- Price per sq. ft.:$86.11
New listings near 702-704 SE Second Street
- New
 $137,900Active3 beds 1 baths988 sq. ft.
$137,900Active3 beds 1 baths988 sq. ft.2625 Hawthorne Avenue, Evansville, IN 47714
MLS# 202604288Listed by: COMFORT HOMES - Open Sat, 12 to 2pmNew
 $349,000Active4 beds 3 baths2,369 sq. ft.
$349,000Active4 beds 3 baths2,369 sq. ft.2525 Belize Drive, Evansville, IN 47725
MLS# 202604291Listed by: CATANESE REAL ESTATE - Open Sat, 10 to 11:30amNew
 $275,000Active3 beds 2 baths1,639 sq. ft.
$275,000Active3 beds 2 baths1,639 sq. ft.11405 Caracaras Court, Evansville, IN 47725
MLS# 202604223Listed by: ERA FIRST ADVANTAGE REALTY, INC - New
 $65,000Active2 beds 1 baths915 sq. ft.
$65,000Active2 beds 1 baths915 sq. ft.414 E Virginia Street, Evansville, IN 47711
MLS# 202604156Listed by: KELLER WILLIAMS CAPITAL REALTY - New
 $14,900Active0.16 Acres
$14,900Active0.16 Acres1602 Delmar Avenue, Evansville, IN 47712
MLS# 202604158Listed by: SOLID GOLD REALTY, INC. - New
 $65,000Active4 beds 1 baths2,003 sq. ft.
$65,000Active4 beds 1 baths2,003 sq. ft.1010 E Mulberry Street, Evansville, IN 47714
MLS# 202604127Listed by: KELLER WILLIAMS CAPITAL REALTY - New
 $65,000Active2 beds 1 baths1,276 sq. ft.
$65,000Active2 beds 1 baths1,276 sq. ft.707 E Iowa Street, Evansville, IN 47711
MLS# 202604129Listed by: KELLER WILLIAMS CAPITAL REALTY - New
 $349,888Active3 beds 2 baths2,313 sq. ft.
$349,888Active3 beds 2 baths2,313 sq. ft.13800 Prairie Drive, Evansville, IN 47725
MLS# 202604091Listed by: FIRST CLASS REALTY - New
 $65,000Active2 beds 1 baths832 sq. ft.
$65,000Active2 beds 1 baths832 sq. ft.509 E Iowa Street, Evansville, IN 47711
MLS# 202604100Listed by: KELLER WILLIAMS CAPITAL REALTY - New
 $443,800Active4 beds 3 baths2,611 sq. ft.
$443,800Active4 beds 3 baths2,611 sq. ft.11344 Goshen Drive, Evansville, IN 47725
MLS# 202604107Listed by: @PROPERTIES

