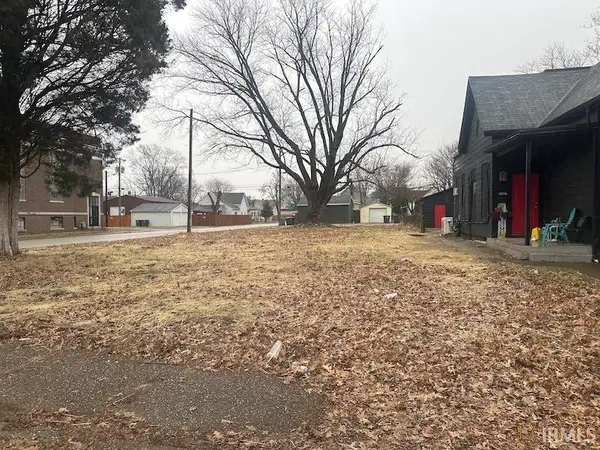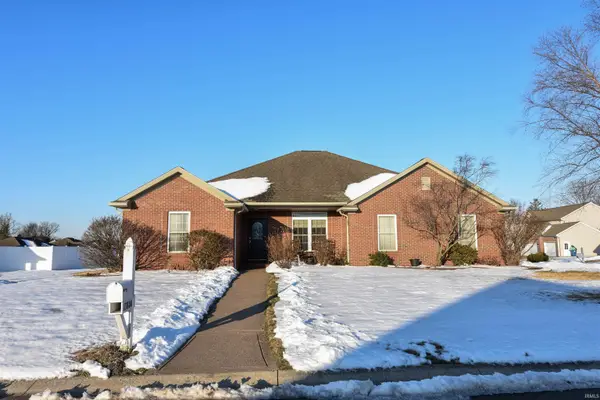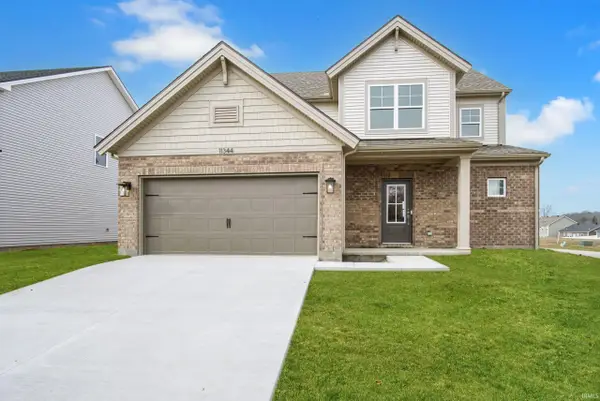712 Cobblestone Drive, Evansville, IN 47715
Local realty services provided by:Better Homes and Gardens Real Estate Connections
Listed by: melinda counterCell: 312-206-8916
Office: berkshire hathaway homeservices indiana realty
MLS#:202534038
Source:Indiana Regional MLS
Price summary
- Price:$524,000
- Price per sq. ft.:$102.44
About this home
Elegant Home in One of Evansville’s Most Distinctive Subdivisions, Cobblestone. Nestled in the heart of Evansville, Indiana, this one-of-a-kind home is located in a truly special subdivision that has one whimsical winding street with custom-built homes, and beautifully landscaped entrances and decorative medians. Each home here has its own personality—and this stunning property is no exception. With 4 spacious bedrooms, 4.5 bathrooms, and over three levels of living space, this elegant residence offers both grandeur and warmth. Step through the front door into a sun-drenched entry, where natural light floods the soaring foyer ceiling and marble tile floors guide you through the main living areas. The open-concept kitchen features an L- shaped island countertop with an inviting breakfast nook and seamlessly connects to a cozy family room with a fireplace and expansive windows, perfect for everyday living and entertaining. A convenient half-bath and laundry room sit just off the kitchen and large attached garage. In the garage you will find the controls for the whole house generator and irrigation system. The formal living room—anchored by a second fireplace—is open to both the entryway and the dining room, creating a perfect flow for gatherings. Glass French doors lead out to a peaceful patio and lush, manicured gardens that invite outdoor enjoyment year-round. The patio has a sweet English garden feel with ivy, gravel and stone paver path that artistically winds around the side of the home. On the main level, the primary suite offers a tranquil retreat with abundant closet space, custom built-ins, plantation shutters and a private en suite bath. A second bedroom on the main floor—ideal as a guest room, office, or den boasting coffered ceilings—has its own full bath nearby. Upstairs, you’ll find two additional generously sized bedrooms connected by a charming Jack-and-Jill bathroom, full of character and functionality. Downstairs, the finished walkout basement provides additional flexible living space—perfect for a rec room, gym, or home office—as well as a second laundry area and a separate poured concrete massive storage room. Whether you’re looking for single-level living or room to grow, this thoughtfully designed home offers both. Experience the perfect blend of elegance, comfort, and character—all in one of Evansville’s most unique and central neighborhoods. Literally minutes to all shopping.
Contact an agent
Home facts
- Year built:1995
- Listing ID #:202534038
- Added:171 day(s) ago
- Updated:February 12, 2026 at 03:45 AM
Rooms and interior
- Bedrooms:4
- Total bathrooms:5
- Full bathrooms:4
- Living area:4,211 sq. ft.
Heating and cooling
- Cooling:Central Air
- Heating:Forced Air, Gas
Structure and exterior
- Year built:1995
- Building area:4,211 sq. ft.
- Lot area:0.25 Acres
Schools
- High school:William Henry Harrison
- Middle school:Plaza Park
- Elementary school:Hebron
Utilities
- Water:City
- Sewer:City
Finances and disclosures
- Price:$524,000
- Price per sq. ft.:$102.44
- Tax amount:$5,074
New listings near 712 Cobblestone Drive
- New
 $137,900Active3 beds 1 baths988 sq. ft.
$137,900Active3 beds 1 baths988 sq. ft.2625 Hawthorne Avenue, Evansville, IN 47714
MLS# 202604288Listed by: COMFORT HOMES - Open Sat, 12 to 2pmNew
 $349,000Active4 beds 3 baths2,369 sq. ft.
$349,000Active4 beds 3 baths2,369 sq. ft.2525 Belize Drive, Evansville, IN 47725
MLS# 202604291Listed by: CATANESE REAL ESTATE - Open Sat, 10 to 11:30amNew
 $275,000Active3 beds 2 baths1,639 sq. ft.
$275,000Active3 beds 2 baths1,639 sq. ft.11405 Caracaras Court, Evansville, IN 47725
MLS# 202604223Listed by: ERA FIRST ADVANTAGE REALTY, INC - New
 $65,000Active2 beds 1 baths915 sq. ft.
$65,000Active2 beds 1 baths915 sq. ft.414 E Virginia Street, Evansville, IN 47711
MLS# 202604156Listed by: KELLER WILLIAMS CAPITAL REALTY - New
 $14,900Active0.16 Acres
$14,900Active0.16 Acres1602 Delmar Avenue, Evansville, IN 47712
MLS# 202604158Listed by: SOLID GOLD REALTY, INC. - New
 $65,000Active4 beds 1 baths2,003 sq. ft.
$65,000Active4 beds 1 baths2,003 sq. ft.1010 E Mulberry Street, Evansville, IN 47714
MLS# 202604127Listed by: KELLER WILLIAMS CAPITAL REALTY - New
 $65,000Active2 beds 1 baths1,276 sq. ft.
$65,000Active2 beds 1 baths1,276 sq. ft.707 E Iowa Street, Evansville, IN 47711
MLS# 202604129Listed by: KELLER WILLIAMS CAPITAL REALTY - New
 $349,888Active3 beds 2 baths2,313 sq. ft.
$349,888Active3 beds 2 baths2,313 sq. ft.13800 Prairie Drive, Evansville, IN 47725
MLS# 202604091Listed by: FIRST CLASS REALTY - New
 $65,000Active2 beds 1 baths832 sq. ft.
$65,000Active2 beds 1 baths832 sq. ft.509 E Iowa Street, Evansville, IN 47711
MLS# 202604100Listed by: KELLER WILLIAMS CAPITAL REALTY - New
 $443,800Active4 beds 3 baths2,611 sq. ft.
$443,800Active4 beds 3 baths2,611 sq. ft.11344 Goshen Drive, Evansville, IN 47725
MLS# 202604107Listed by: @PROPERTIES

