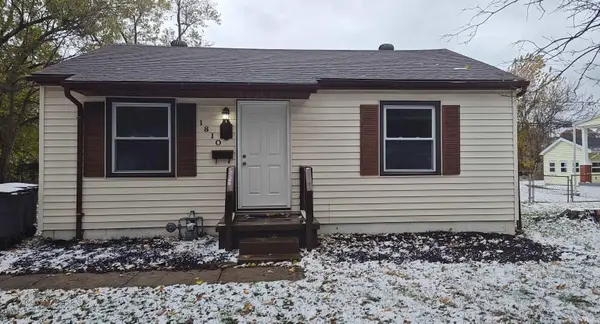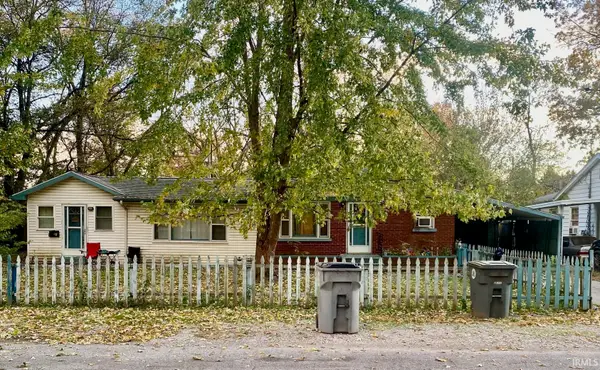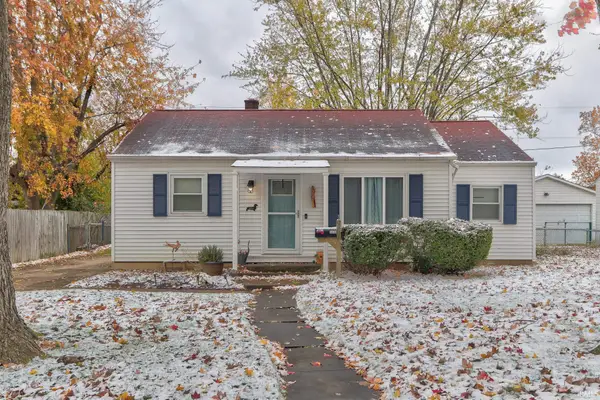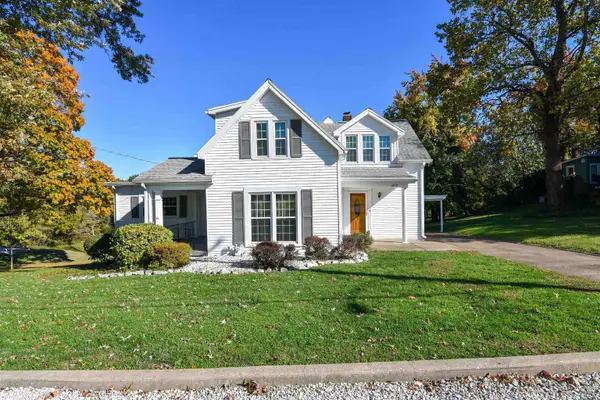741 Lydia Drive, Evansville, IN 47712
Local realty services provided by:Better Homes and Gardens Real Estate Connections
Listed by: alissa maynardCell: 812-760-6560
Office: f.c. tucker emge
MLS#:202534257
Source:Indiana Regional MLS
Price summary
- Price:$260,000
- Price per sq. ft.:$179.31
- Monthly HOA dues:$41.08
About this home
Move-in ready 1-story home on Evansville’s west side, built in 2017! This well-maintained, one-owner home features a popular open-concept layout with vaulted ceilings and low-maintenance luxury vinyl flooring in the great room and kitchen. The kitchen offers ample counter space, a breakfast bar, stainless steel appliances, oil-rubbed bronze fixtures, recessed lighting, a pantry cabinet, and large eat-in dining area with access to the back patio. The bedroom design includes a spacious primary suite with backyard views, a walk-in closet, and a private bath featuring a double vanity and walk-in shower with hand held shower sprayer and grab bar. A second bedroom with a walk-in closet is ideal for guests or a home office. The home also includes an additional full hall bath, main-level laundry, 2-car garage with attic storage, 200-amp service, and all-electric utilities. Enjoy a private, partially wooded backyard with nature views. Lake access is included, and HOA dues ($493.09/year) cover trash service, snow removal, common area upkeep, and road/lake. maintenance.
Contact an agent
Home facts
- Year built:2017
- Listing ID #:202534257
- Added:77 day(s) ago
- Updated:November 12, 2025 at 06:41 PM
Rooms and interior
- Bedrooms:2
- Total bathrooms:2
- Full bathrooms:2
- Living area:1,450 sq. ft.
Heating and cooling
- Cooling:Central Air
- Heating:Electric, Heat Pump
Structure and exterior
- Roof:Dimensional Shingles
- Year built:2017
- Building area:1,450 sq. ft.
- Lot area:0.24 Acres
Schools
- High school:Francis Joseph Reitz
- Middle school:Perry Heights
- Elementary school:Daniel Wertz
Utilities
- Water:Public
- Sewer:Public
Finances and disclosures
- Price:$260,000
- Price per sq. ft.:$179.31
- Tax amount:$2,315
New listings near 741 Lydia Drive
- New
 $209,900Active2 beds 2 baths1,394 sq. ft.
$209,900Active2 beds 2 baths1,394 sq. ft.3024 Cottage Drive, Evansville, IN 47711
MLS# 202545652Listed by: RE/MAX REVOLUTION - New
 $139,000Active2 beds 2 baths1,080 sq. ft.
$139,000Active2 beds 2 baths1,080 sq. ft.1810 Cass Avenue, Evansville, IN 47714
MLS# 202545640Listed by: FATHOM REALTY IN, LLC - New
 $180,000Active4 beds 2 baths1,609 sq. ft.
$180,000Active4 beds 2 baths1,609 sq. ft.709 Wall Street, Evansville, IN 47713
MLS# 202545637Listed by: KELLER WILLIAMS CAPITAL REALTY - Open Sun, 12 to 1:30pmNew
 $142,000Active3 beds 1 baths1,162 sq. ft.
$142,000Active3 beds 1 baths1,162 sq. ft.2214 Jefferson Avenue, Evansville, IN 47714
MLS# 202545627Listed by: DAUBY REAL ESTATE - New
 $125,000Active2 beds 2 baths758 sq. ft.
$125,000Active2 beds 2 baths758 sq. ft.803 Hercules Avenue, Evansville, IN 47711
MLS# 202545611Listed by: ERA FIRST ADVANTAGE REALTY, INC - New
 $150,000Active4 beds 2 baths1,710 sq. ft.
$150,000Active4 beds 2 baths1,710 sq. ft.104 E Tennessee Street, Evansville, IN 47711
MLS# 202545575Listed by: BAKER AUCTION & REALTY - New
 $379,888Active4 beds 2 baths2,972 sq. ft.
$379,888Active4 beds 2 baths2,972 sq. ft.4821 Stringtown Road, Evansville, IN 47711
MLS# 202545576Listed by: FIRST CLASS REALTY - New
 $379,888Active10 Acres
$379,888Active10 Acres4821 Stringtown Road, Evansville, IN 47711
MLS# 202545577Listed by: FIRST CLASS REALTY - New
 $28,000Active2 beds 1 baths828 sq. ft.
$28,000Active2 beds 1 baths828 sq. ft.4129 Kedzie Road, Evansville, IN 47712
MLS# 202545556Listed by: SOLID GOLD REALTY, INC. - Open Sun, 2:30 to 4pmNew
 $520,000Active4 beds 4 baths3,548 sq. ft.
$520,000Active4 beds 4 baths3,548 sq. ft.10340 Browning Road, Evansville, IN 47725
MLS# 202545569Listed by: CATANESE REAL ESTATE
