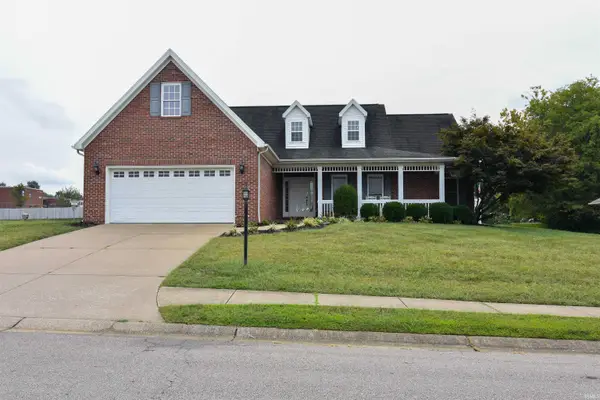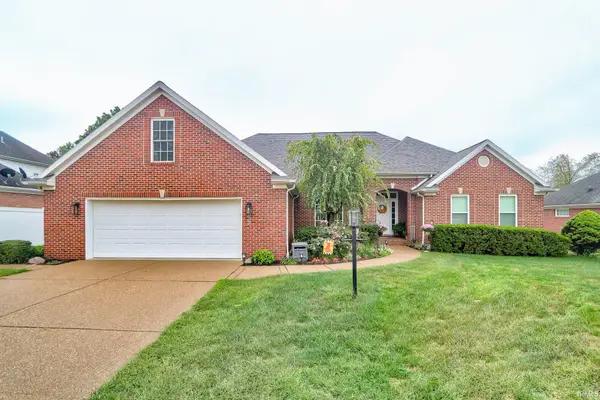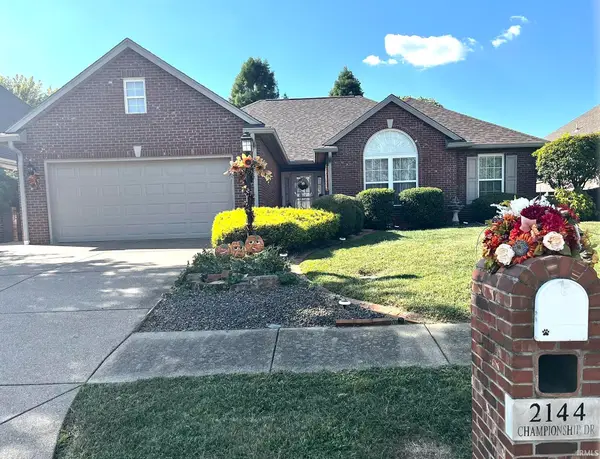742 Trillium Way, Evansville, IN 47712
Local realty services provided by:Better Homes and Gardens Real Estate Connections
Listed by:doug howieCell: 812-545-7755
Office:exp realty, llc.
MLS#:202509193
Source:Indiana Regional MLS
Price summary
- Price:$333,400
- Price per sq. ft.:$194.52
About this home
Welcome to 742 Trillium Way, a beautifully designed 4-bedroom, 2-bath, 1.5-story full-brick ranch in a desirable Westside subdivision. Nestled on a picturesque cul-de-sac lot, this home boasts an open floor plan with a split-bedroom design, offering both comfort and functionality. Step into the great room, where vaulted ceilings, a foyer closet, and hand-scraped engineered hardwood flooring create an inviting ambiance that extends into the primary bedroom. The chef’s kitchen is a standout, featuring a wrap-around breakfast bar, elegant glass and stone mosaic tile backsplash, and top-tier stainless steel appliances, including a KitchenAid over-the-counter microwave, French door refrigerator with FlexZone crisper drawer, dishwasher, Electrolux range hood, and a 5-burner gas range with built-in griddle and dual ovens. The main-level primary suite is a private retreat with two closets for ample storage and an en-suite bathroom complete with a jetted tub. On the opposite side of the home, two additional bedrooms share a full bathroom, while an upstairs fourth bedroom offers flexibility as an office or bonus room. Outside, your backyard oasis awaits! Enjoy the inground pool with a slide, surrounded by a maintenance-free vinyl fence with a self-closing gate and a durable aggregate pool deck. The pool also comes equipped with a solar-powered skimmer, rechargeable pool robot, volleyball net, and additional pool equipment. The storage shed ensures plenty of space for pool and yard essentials, while the attached two-car garage offers even more storage, complete with shelving and cabinets included. Don’t miss this opportunity to own a beautifully maintained home with incredible indoor and outdoor living spaces!
Contact an agent
Home facts
- Year built:2012
- Listing ID #:202509193
- Added:188 day(s) ago
- Updated:September 24, 2025 at 07:23 AM
Rooms and interior
- Bedrooms:4
- Total bathrooms:2
- Full bathrooms:2
- Living area:1,714 sq. ft.
Heating and cooling
- Cooling:Central Air
- Heating:Conventional, Forced Air
Structure and exterior
- Roof:Asphalt, Dimensional Shingles
- Year built:2012
- Building area:1,714 sq. ft.
- Lot area:0.27 Acres
Schools
- High school:Francis Joseph Reitz
- Middle school:Perry Heights
- Elementary school:West Terrace
Utilities
- Water:Public
- Sewer:Public
Finances and disclosures
- Price:$333,400
- Price per sq. ft.:$194.52
- Tax amount:$3,142
New listings near 742 Trillium Way
- New
 $344,700Active5 beds 3 baths2,549 sq. ft.
$344,700Active5 beds 3 baths2,549 sq. ft.9919 Blyth Drive, Evansville, IN 47725
MLS# 202538859Listed by: ERA FIRST ADVANTAGE REALTY, INC - New
 $359,888Active3 beds 2 baths2,008 sq. ft.
$359,888Active3 beds 2 baths2,008 sq. ft.1233 Parmely Drive, Evansville, IN 47725
MLS# 202538858Listed by: FIRST CLASS REALTY - Open Thu, 5 to 6:30pmNew
 $440,000Active4 beds 3 baths2,996 sq. ft.
$440,000Active4 beds 3 baths2,996 sq. ft.10826 Havenwood Meadows Drive, Evansville, IN 47725
MLS# 202538838Listed by: DAUBY REAL ESTATE - Open Sun, 1 to 2:30pmNew
 $320,000Active3 beds 2 baths1,686 sq. ft.
$320,000Active3 beds 2 baths1,686 sq. ft.2144 Championship Drive, Evansville, IN 47725
MLS# 202538823Listed by: LANDMARK REALTY & DEVELOPMENT, INC - Open Sun, 1 to 2:30pmNew
 $169,900Active3 beds 1 baths1,080 sq. ft.
$169,900Active3 beds 1 baths1,080 sq. ft.1145 W Heerdink Avenue, Evansville, IN 47710
MLS# 202538813Listed by: CATANESE REAL ESTATE - New
 $249,000Active2 beds 2 baths1,398 sq. ft.
$249,000Active2 beds 2 baths1,398 sq. ft.211 Rosemarie Ct Court, Evansville, IN 47715
MLS# 202538795Listed by: HAHN KIEFER REAL ESTATE SERVICES - New
 $23,750Active2 beds 1 baths768 sq. ft.
$23,750Active2 beds 1 baths768 sq. ft.717 E Iowa Street, Evansville, IN 47711
MLS# 202538796Listed by: LIST WITH FREEDOM.COM LLC - New
 $289,900Active3 beds 2 baths2,273 sq. ft.
$289,900Active3 beds 2 baths2,273 sq. ft.805 E Chandler Avenue, Evansville, IN 47713
MLS# 202538790Listed by: F.C. TUCKER EMGE - New
 $229,900Active3 beds 2 baths1,804 sq. ft.
$229,900Active3 beds 2 baths1,804 sq. ft.2817 Hillcrest Terrace, Evansville, IN 47712
MLS# 202538761Listed by: HARRIS HOWERTON REAL ESTATE - New
 $190,000Active3 beds 3 baths1,560 sq. ft.
$190,000Active3 beds 3 baths1,560 sq. ft.308 S Welworth Avenue, Evansville, IN 47714
MLS# 202538732Listed by: ERA FIRST ADVANTAGE REALTY, INC
