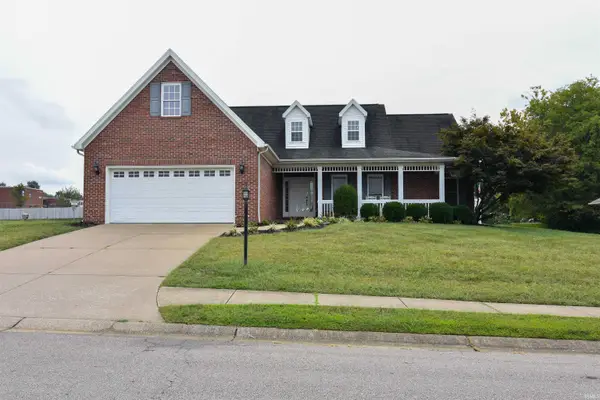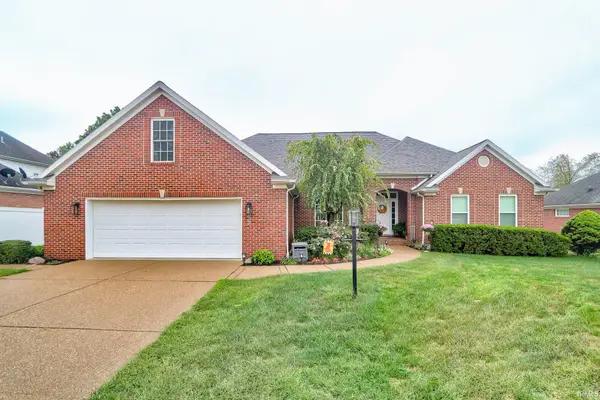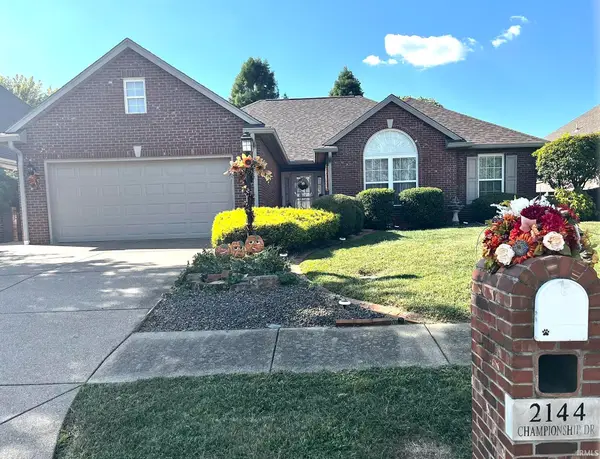7501 Jagger Court, Evansville, IN 47715
Local realty services provided by:Better Homes and Gardens Real Estate Connections
Listed by:steven dossettCell: 812-449-9222
Office:f.c. tucker emge
MLS#:202533771
Source:Indiana Regional MLS
Price summary
- Price:$397,500
- Price per sq. ft.:$204.9
About this home
Like-New Craftsman Home in Terra Vista – Built 2023 Welcome to this stunning American Craftsman style home, ideally located in Terra Vista on Evansville’s east side. Built in 2023, this low-maintenance, energy-efficient home is less than 5 minutes from I-69 at Morgan, offering quick access to shopping, dining, and conveniences. The inviting front entry features a craftsman-style glass door with sidelights and custom trim, setting the tone for the home’s thoughtful design. Inside, an open floor plan with high ceilings creates a spacious and airy feel. The great room offers design flexibility and a cozy fireplace, while large windows flood the space with natural light. The kitchen showcases sleek, modern shaker-style cabinetry with crown molding, granite countertops, stainless steel appliances, and a large island perfect for both dining and prep. The private owner’s suite includes a walk-in closet and spa-like bath with dual vanities, framed mirrors, and a 5' walk-in shower with semi-frameless glass doors. Additional highlights include a family entry with built-in drop zone and lockers, a laundry room with custom cabinetry and folding space, irrigation system, reverse osmosis water filtration system and an oversized 3-car garage with extra storage and workspace. Relax on the private covered patio while enjoying lake views and evening sunsets. This like-new home offers the perfect blend of style, function, and location—don’t miss it!
Contact an agent
Home facts
- Year built:2023
- Listing ID #:202533771
- Added:33 day(s) ago
- Updated:September 24, 2025 at 03:03 PM
Rooms and interior
- Bedrooms:4
- Total bathrooms:3
- Full bathrooms:2
- Living area:1,940 sq. ft.
Heating and cooling
- Cooling:Central Air
- Heating:Forced Air, Gas
Structure and exterior
- Year built:2023
- Building area:1,940 sq. ft.
- Lot area:0.4 Acres
Schools
- High school:William Henry Harrison
- Middle school:Plaza Park
- Elementary school:Stockwell
Utilities
- Water:City
- Sewer:City
Finances and disclosures
- Price:$397,500
- Price per sq. ft.:$204.9
- Tax amount:$2,297
New listings near 7501 Jagger Court
- New
 $275,000Active6 beds 4 baths3,136 sq. ft.
$275,000Active6 beds 4 baths3,136 sq. ft.903 Edgar Street, Evansville, IN 47710
MLS# 202538891Listed by: KELLER WILLIAMS CAPITAL REALTY - New
 $275,000Active6 beds 4 baths3,136 sq. ft.
$275,000Active6 beds 4 baths3,136 sq. ft.903 Edgar Street, Evansville, IN 47710
MLS# 202538892Listed by: KELLER WILLIAMS CAPITAL REALTY - New
 $389,800Active4 beds 3 baths2,151 sq. ft.
$389,800Active4 beds 3 baths2,151 sq. ft.5122 Goldfinch Drive, Evansville, IN 47725
MLS# 202538900Listed by: ERA FIRST ADVANTAGE REALTY, INC - New
 $344,700Active5 beds 3 baths2,549 sq. ft.
$344,700Active5 beds 3 baths2,549 sq. ft.9919 Blyth Drive, Evansville, IN 47725
MLS# 202538859Listed by: ERA FIRST ADVANTAGE REALTY, INC - New
 $359,888Active3 beds 2 baths2,008 sq. ft.
$359,888Active3 beds 2 baths2,008 sq. ft.1233 Parmely Drive, Evansville, IN 47725
MLS# 202538858Listed by: FIRST CLASS REALTY - Open Thu, 5 to 6:30pmNew
 $440,000Active4 beds 3 baths2,996 sq. ft.
$440,000Active4 beds 3 baths2,996 sq. ft.10826 Havenwood Meadows Drive, Evansville, IN 47725
MLS# 202538838Listed by: DAUBY REAL ESTATE - Open Sun, 1 to 2:30pmNew
 $320,000Active3 beds 2 baths1,686 sq. ft.
$320,000Active3 beds 2 baths1,686 sq. ft.2144 Championship Drive, Evansville, IN 47725
MLS# 202538823Listed by: LANDMARK REALTY & DEVELOPMENT, INC - Open Sun, 1 to 2:30pmNew
 $169,900Active3 beds 1 baths1,080 sq. ft.
$169,900Active3 beds 1 baths1,080 sq. ft.1145 W Heerdink Avenue, Evansville, IN 47710
MLS# 202538813Listed by: CATANESE REAL ESTATE - New
 $249,000Active2 beds 2 baths1,398 sq. ft.
$249,000Active2 beds 2 baths1,398 sq. ft.211 Rosemarie Ct Court, Evansville, IN 47715
MLS# 202538795Listed by: HAHN KIEFER REAL ESTATE SERVICES - New
 $23,750Active2 beds 1 baths768 sq. ft.
$23,750Active2 beds 1 baths768 sq. ft.717 E Iowa Street, Evansville, IN 47711
MLS# 202538796Listed by: LIST WITH FREEDOM.COM LLC
