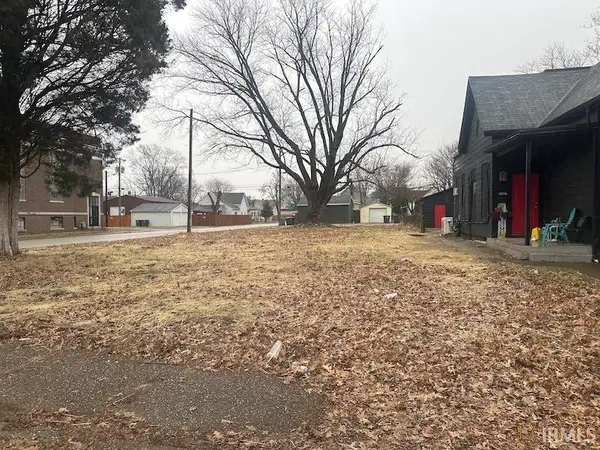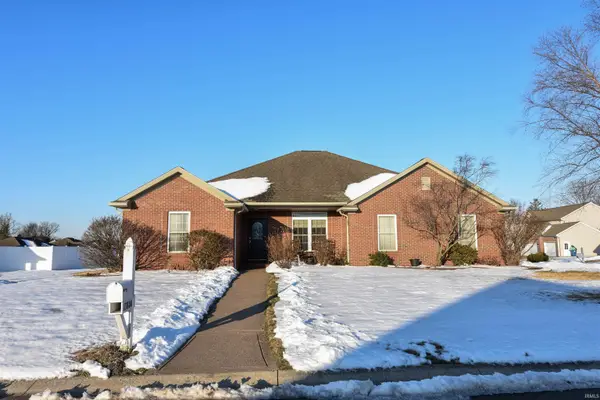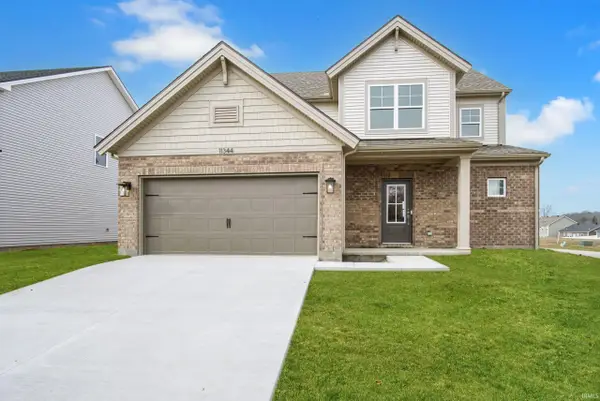7513 E Blackford Avenue, Evansville, IN 47715
Local realty services provided by:Better Homes and Gardens Real Estate Connections
Listed by: jacy gowencell: 812-499-8470
Office: weichert realtors-the schulz group
MLS#:202546153
Source:Indiana Regional MLS
Price summary
- Price:$389,900
- Price per sq. ft.:$123.7
About this home
This stunning east-side home offers nearly 3,000 square feet of beautifully designed living space with 4 bedrooms and 2.5 baths. The main level features gleaming hardwood floors, tons of natural light and spacious rooms. The gorgeous living room opens to both the dining room and kitchen providing good flow for living and entertaining. In the kitchen you'll find abundant cabinetry, a huge walk-in pantry and planning desk. An office, conveniently located half bath, and oversized laundry room (with a secret laundry chute from upstairs!) round out the main floor. Upstairs, you'll find an expansive primary suite complete with a fireplace, sitting area, dual-sink vanity, step-in shower, and a massive walk-in closet. There's direct access from the primary suite to the fourth bedroom (or bonus room) but also there's a second staircase providing private access if preferred. Two additional large bedrooms and a full bathroom complete the upper floor. Outside, the fully privacy fenced back yard provides an extended patio with TV included, beautiful landscaping, mature trees, shed, and a hot tub perfect for unwinding at the end of the day. The large garage offers plenty of space for parking as well as storage and/or projects. With beautiful updates and meticulous maintenance, this move-in ready home is the perfect blend of comfort, style, and functionality.
Contact an agent
Home facts
- Year built:1983
- Listing ID #:202546153
- Added:89 day(s) ago
- Updated:February 10, 2026 at 04:35 PM
Rooms and interior
- Bedrooms:4
- Total bathrooms:3
- Full bathrooms:2
- Living area:2,972 sq. ft.
Heating and cooling
- Cooling:Central Air
- Heating:Forced Air, Gas
Structure and exterior
- Year built:1983
- Building area:2,972 sq. ft.
- Lot area:0.24 Acres
Schools
- High school:William Henry Harrison
- Middle school:Plaza Park
- Elementary school:Hebron
Utilities
- Water:City
- Sewer:City
Finances and disclosures
- Price:$389,900
- Price per sq. ft.:$123.7
- Tax amount:$2,960
New listings near 7513 E Blackford Avenue
- New
 $137,900Active3 beds 1 baths988 sq. ft.
$137,900Active3 beds 1 baths988 sq. ft.2625 Hawthorne Avenue, Evansville, IN 47714
MLS# 202604288Listed by: COMFORT HOMES - Open Sat, 12 to 2pmNew
 $349,000Active4 beds 3 baths2,369 sq. ft.
$349,000Active4 beds 3 baths2,369 sq. ft.2525 Belize Drive, Evansville, IN 47725
MLS# 202604291Listed by: CATANESE REAL ESTATE - Open Sat, 10 to 11:30amNew
 $275,000Active3 beds 2 baths1,639 sq. ft.
$275,000Active3 beds 2 baths1,639 sq. ft.11405 Caracaras Court, Evansville, IN 47725
MLS# 202604223Listed by: ERA FIRST ADVANTAGE REALTY, INC - New
 $65,000Active2 beds 1 baths915 sq. ft.
$65,000Active2 beds 1 baths915 sq. ft.414 E Virginia Street, Evansville, IN 47711
MLS# 202604156Listed by: KELLER WILLIAMS CAPITAL REALTY - New
 $14,900Active0.16 Acres
$14,900Active0.16 Acres1602 Delmar Avenue, Evansville, IN 47712
MLS# 202604158Listed by: SOLID GOLD REALTY, INC. - New
 $65,000Active4 beds 1 baths2,003 sq. ft.
$65,000Active4 beds 1 baths2,003 sq. ft.1010 E Mulberry Street, Evansville, IN 47714
MLS# 202604127Listed by: KELLER WILLIAMS CAPITAL REALTY - New
 $65,000Active2 beds 1 baths1,276 sq. ft.
$65,000Active2 beds 1 baths1,276 sq. ft.707 E Iowa Street, Evansville, IN 47711
MLS# 202604129Listed by: KELLER WILLIAMS CAPITAL REALTY - New
 $349,888Active3 beds 2 baths2,313 sq. ft.
$349,888Active3 beds 2 baths2,313 sq. ft.13800 Prairie Drive, Evansville, IN 47725
MLS# 202604091Listed by: FIRST CLASS REALTY - New
 $65,000Active2 beds 1 baths832 sq. ft.
$65,000Active2 beds 1 baths832 sq. ft.509 E Iowa Street, Evansville, IN 47711
MLS# 202604100Listed by: KELLER WILLIAMS CAPITAL REALTY - New
 $443,800Active4 beds 3 baths2,611 sq. ft.
$443,800Active4 beds 3 baths2,611 sq. ft.11344 Goshen Drive, Evansville, IN 47725
MLS# 202604107Listed by: @PROPERTIES

