7520 Tia Court, Evansville, IN 47720
Local realty services provided by:Better Homes and Gardens Real Estate Connections
Listed by:krystal wedeloffice: 812-477-6981
Office:nexthome hahn kiefer residential
MLS#:202534659
Source:Indiana Regional MLS
Price summary
- Price:$329,900
- Price per sq. ft.:$126.69
About this home
Stunning 4 year old, 4-5 bedroom 2-story home, and with an expansive kitchen. The home is on a large lot, and the backyard is ready for entertaining and making lasting memories. The backyard is fully fenced with two gates. The kitchen impresses with quartz countertops, an island, stainless steel appliances, and there is a large walk-in pantry that has laundry hookups if you want to move the laundry from the garage. The kitchen opens to the large living/family room with great views of the backyard. Upstairs you will find the primary suite that features a large bath with double vanity sinks, and has a huge closet with nice solid wood shelving. Upstairs there is three additional bedrooms and a bonus that could be used as a fifth bedroom. The home features many closets for storage space, and is close to many amenities. This home is an incredible opportunity to make this your dream home!
Contact an agent
Home facts
- Year built:2021
- Listing ID #:202534659
- Added:47 day(s) ago
- Updated:October 14, 2025 at 04:05 PM
Rooms and interior
- Bedrooms:4
- Total bathrooms:3
- Full bathrooms:2
- Living area:2,604 sq. ft.
Heating and cooling
- Cooling:Central Air
- Heating:Gas
Structure and exterior
- Year built:2021
- Building area:2,604 sq. ft.
- Lot area:0.29 Acres
Schools
- High school:Central
- Middle school:Thompkins
- Elementary school:Highland
Utilities
- Water:City
- Sewer:City
Finances and disclosures
- Price:$329,900
- Price per sq. ft.:$126.69
- Tax amount:$3,266
New listings near 7520 Tia Court
- New
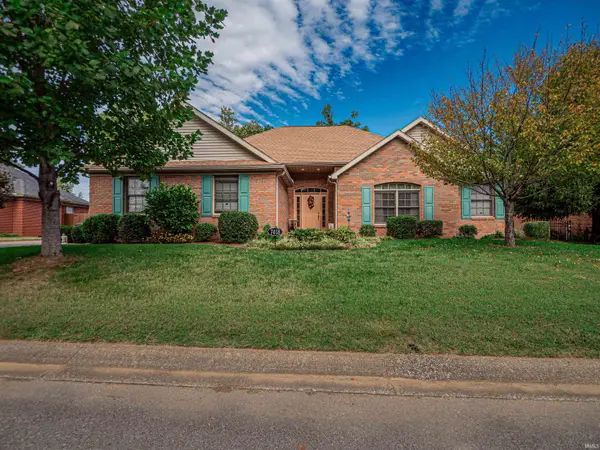 $285,000Active3 beds 2 baths1,779 sq. ft.
$285,000Active3 beds 2 baths1,779 sq. ft.7418 Julius Court, Evansville, IN 47715
MLS# 202541819Listed by: F.C. TUCKER EMGE - New
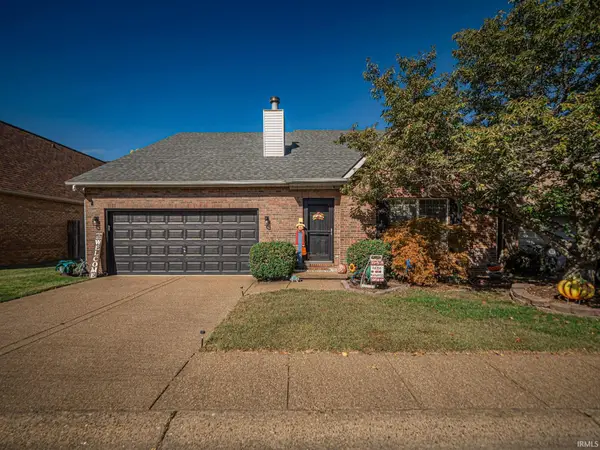 $275,000Active4 beds 3 baths2,176 sq. ft.
$275,000Active4 beds 3 baths2,176 sq. ft.6424 Highcroft Drive, Evansville, IN 47715
MLS# 202541723Listed by: KELLER WILLIAMS CAPITAL REALTY - New
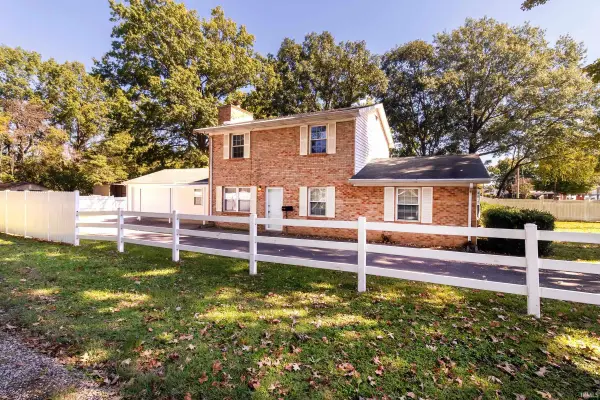 $199,900Active4 beds 2 baths2,202 sq. ft.
$199,900Active4 beds 2 baths2,202 sq. ft.3453 Koressel Avenue, Evansville, IN 47712
MLS# 202541713Listed by: ERA FIRST ADVANTAGE REALTY, INC - New
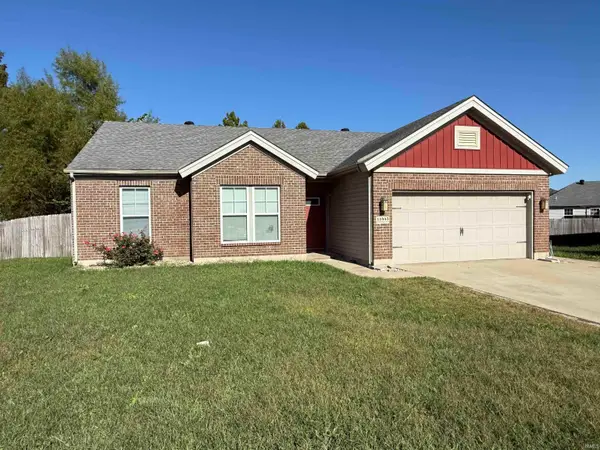 $265,000Active3 beds 2 baths1,452 sq. ft.
$265,000Active3 beds 2 baths1,452 sq. ft.11445 Caracaras Court, Evansville, IN 47725
MLS# 202541702Listed by: F.C. TUCKER EMGE - New
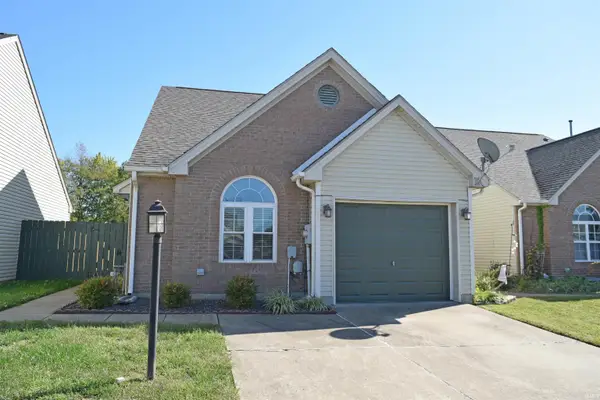 $199,900Active3 beds 2 baths1,319 sq. ft.
$199,900Active3 beds 2 baths1,319 sq. ft.9629 Cayes Drive, Evansville, IN 47725
MLS# 202541703Listed by: F.C. TUCKER EMGE - New
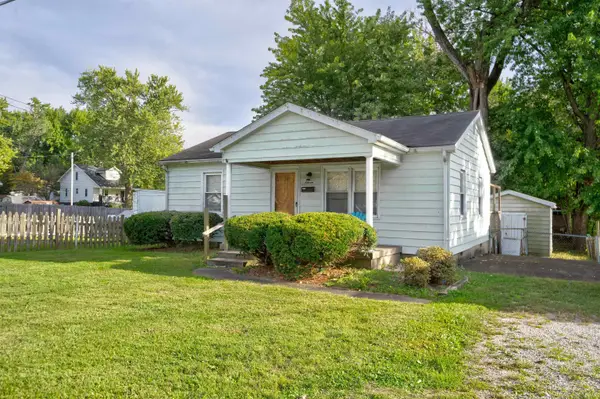 $127,000Active3 beds 2 baths1,062 sq. ft.
$127,000Active3 beds 2 baths1,062 sq. ft.11 E Olmstead Avenue, Evansville, IN 47711
MLS# 202541707Listed by: KEY ASSOCIATES SIGNATURE REALTY - Open Sun, 12 to 1:30pmNew
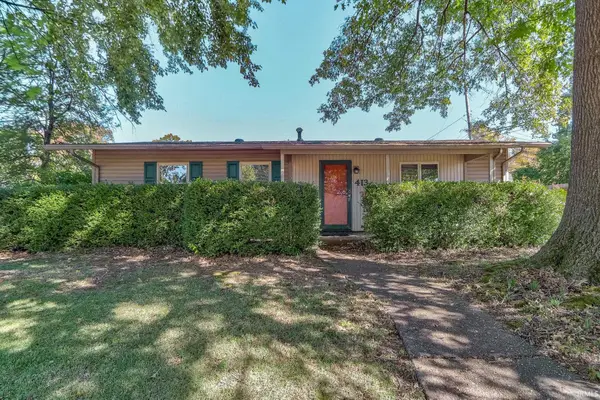 $159,900Active3 beds 1 baths999 sq. ft.
$159,900Active3 beds 1 baths999 sq. ft.413 North Park Drive, Evansville, IN 47710
MLS# 202541694Listed by: DAUBY REAL ESTATE - New
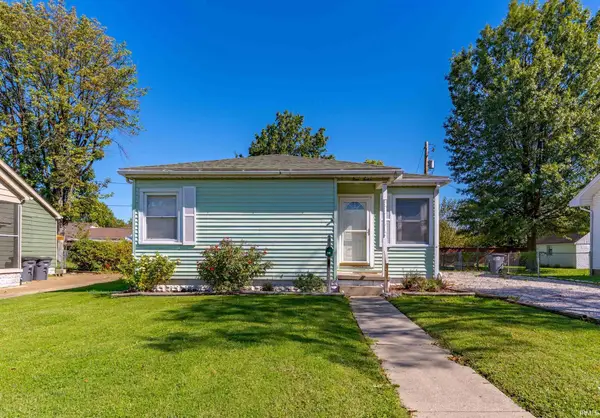 $139,900Active2 beds 1 baths830 sq. ft.
$139,900Active2 beds 1 baths830 sq. ft.412 Lewis Avenue, Evansville, IN 47714
MLS# 202541680Listed by: ERA FIRST ADVANTAGE REALTY, INC - Open Sun, 1 to 2:30pm
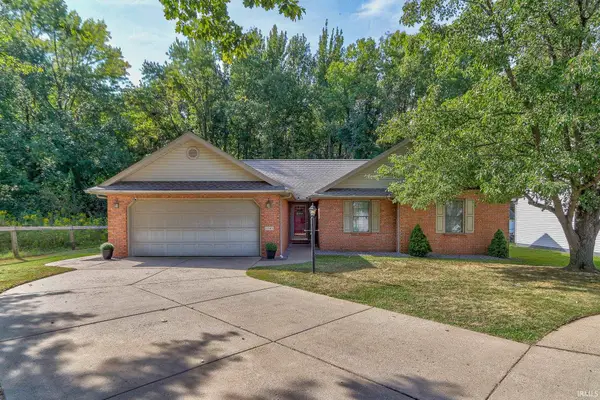 $275,000Pending3 beds 2 baths1,629 sq. ft.
$275,000Pending3 beds 2 baths1,629 sq. ft.3747 Five Oaks Drive, Evansville, IN 47725
MLS# 202541640Listed by: DAUBY REAL ESTATE - Open Sun, 12 to 1:30pmNew
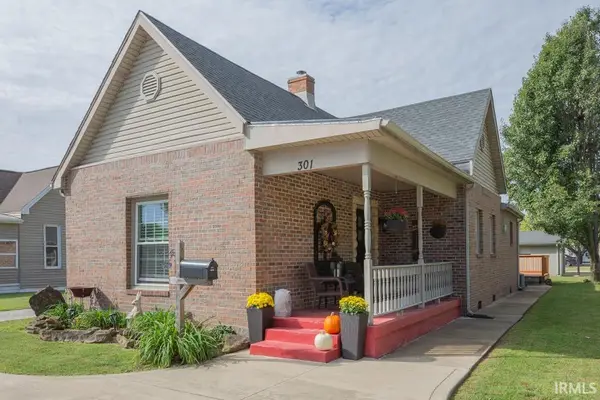 $184,900Active3 beds 1 baths1,200 sq. ft.
$184,900Active3 beds 1 baths1,200 sq. ft.301 S Elm Avenue, Evansville, IN 47712
MLS# 202541602Listed by: F.C. TUCKER EMGE
