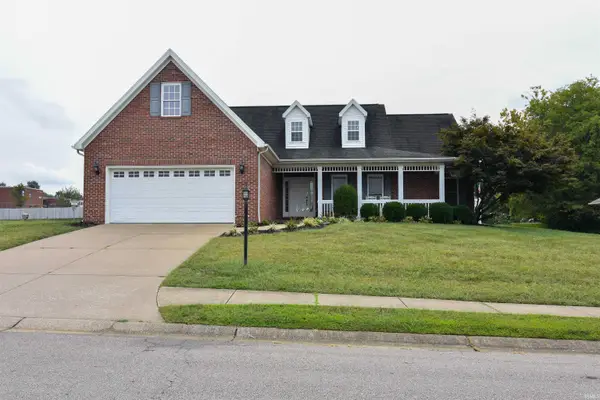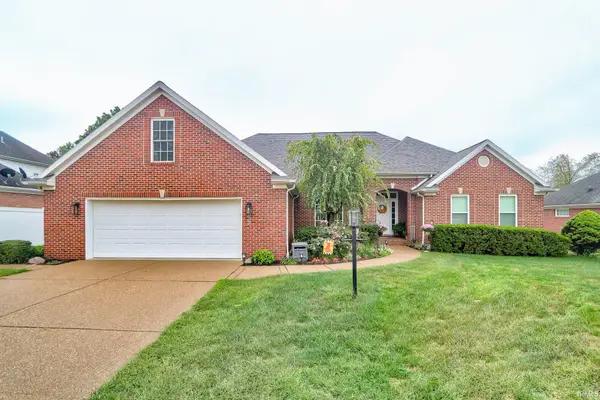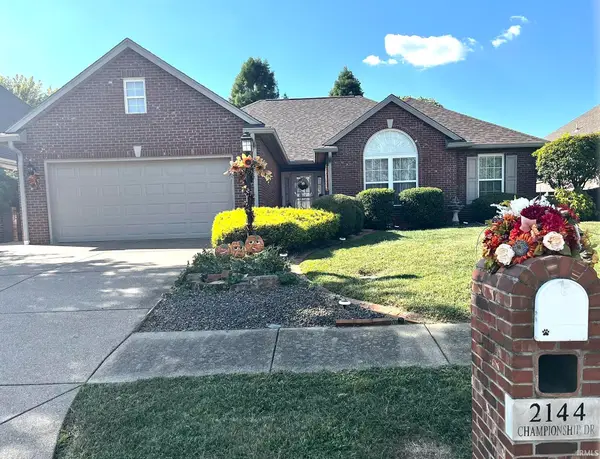7601 Eichele Drive, Evansville, IN 47712
Local realty services provided by:Better Homes and Gardens Real Estate Connections
Listed by:shannon kendleCell: 812-549-8455
Office:key associates signature realty
MLS#:202512735
Source:Indiana Regional MLS
Price summary
- Price:$249,000
- Price per sq. ft.:$94.32
About this home
Welcome to this amazing 4-bedroom, 2-bath home situated on over half an acre on Evansville’s desirable west side. From the moment you enter, you'll appreciate the spacious living room that flows seamlessly into a large kitchen featuring beautiful oak cabinetry and an abundance of counter space. The thoughtful split-bedroom layout offers privacy and flexibility, ideal for families or hosting overnight guests. The unfinished partial basement provides the laundry area and excellent storage space. Outside you'll enjoy the expansive backyard, complete with a patio, fire pit, and a large utility shed with power, perfect for hobbies, projects, or additional storage. The property also includes a one-car garage, a carport, and an oversized driveway for ample parking.Tucked away on a quiet dead-end street, this home offers the peaceful feel of country living while still being just minutes from schools, shopping, and dining. It’s the best of both worlds, privacy and convenience in one great location. Lawnmower is also included in the sale.
Contact an agent
Home facts
- Year built:1954
- Listing ID #:202512735
- Added:163 day(s) ago
- Updated:September 24, 2025 at 03:03 PM
Rooms and interior
- Bedrooms:4
- Total bathrooms:2
- Full bathrooms:2
- Living area:1,668 sq. ft.
Heating and cooling
- Cooling:Central Air
- Heating:Forced Air, Gas
Structure and exterior
- Roof:Dimensional Shingles
- Year built:1954
- Building area:1,668 sq. ft.
- Lot area:0.57 Acres
Schools
- High school:Francis Joseph Reitz
- Middle school:Perry Heights
- Elementary school:West Terrace
Utilities
- Water:Public
- Sewer:Septic
Finances and disclosures
- Price:$249,000
- Price per sq. ft.:$94.32
- Tax amount:$1,393
New listings near 7601 Eichele Drive
- New
 $275,000Active6 beds 4 baths3,136 sq. ft.
$275,000Active6 beds 4 baths3,136 sq. ft.903 Edgar Street, Evansville, IN 47710
MLS# 202538891Listed by: KELLER WILLIAMS CAPITAL REALTY - New
 $275,000Active6 beds 4 baths3,136 sq. ft.
$275,000Active6 beds 4 baths3,136 sq. ft.903 Edgar Street, Evansville, IN 47710
MLS# 202538892Listed by: KELLER WILLIAMS CAPITAL REALTY - New
 $389,800Active4 beds 3 baths2,151 sq. ft.
$389,800Active4 beds 3 baths2,151 sq. ft.5122 Goldfinch Drive, Evansville, IN 47725
MLS# 202538900Listed by: ERA FIRST ADVANTAGE REALTY, INC - New
 $344,700Active5 beds 3 baths2,549 sq. ft.
$344,700Active5 beds 3 baths2,549 sq. ft.9919 Blyth Drive, Evansville, IN 47725
MLS# 202538859Listed by: ERA FIRST ADVANTAGE REALTY, INC - New
 $359,888Active3 beds 2 baths2,008 sq. ft.
$359,888Active3 beds 2 baths2,008 sq. ft.1233 Parmely Drive, Evansville, IN 47725
MLS# 202538858Listed by: FIRST CLASS REALTY - Open Thu, 5 to 6:30pmNew
 $440,000Active4 beds 3 baths2,996 sq. ft.
$440,000Active4 beds 3 baths2,996 sq. ft.10826 Havenwood Meadows Drive, Evansville, IN 47725
MLS# 202538838Listed by: DAUBY REAL ESTATE - Open Sun, 1 to 2:30pmNew
 $320,000Active3 beds 2 baths1,686 sq. ft.
$320,000Active3 beds 2 baths1,686 sq. ft.2144 Championship Drive, Evansville, IN 47725
MLS# 202538823Listed by: LANDMARK REALTY & DEVELOPMENT, INC - Open Sun, 1 to 2:30pmNew
 $169,900Active3 beds 1 baths1,080 sq. ft.
$169,900Active3 beds 1 baths1,080 sq. ft.1145 W Heerdink Avenue, Evansville, IN 47710
MLS# 202538813Listed by: CATANESE REAL ESTATE - New
 $249,000Active2 beds 2 baths1,398 sq. ft.
$249,000Active2 beds 2 baths1,398 sq. ft.211 Rosemarie Ct Court, Evansville, IN 47715
MLS# 202538795Listed by: HAHN KIEFER REAL ESTATE SERVICES - New
 $23,750Active2 beds 1 baths768 sq. ft.
$23,750Active2 beds 1 baths768 sq. ft.717 E Iowa Street, Evansville, IN 47711
MLS# 202538796Listed by: LIST WITH FREEDOM.COM LLC
