7634 Brinkley Court, Evansville, IN 47715
Local realty services provided by:Better Homes and Gardens Real Estate Connections
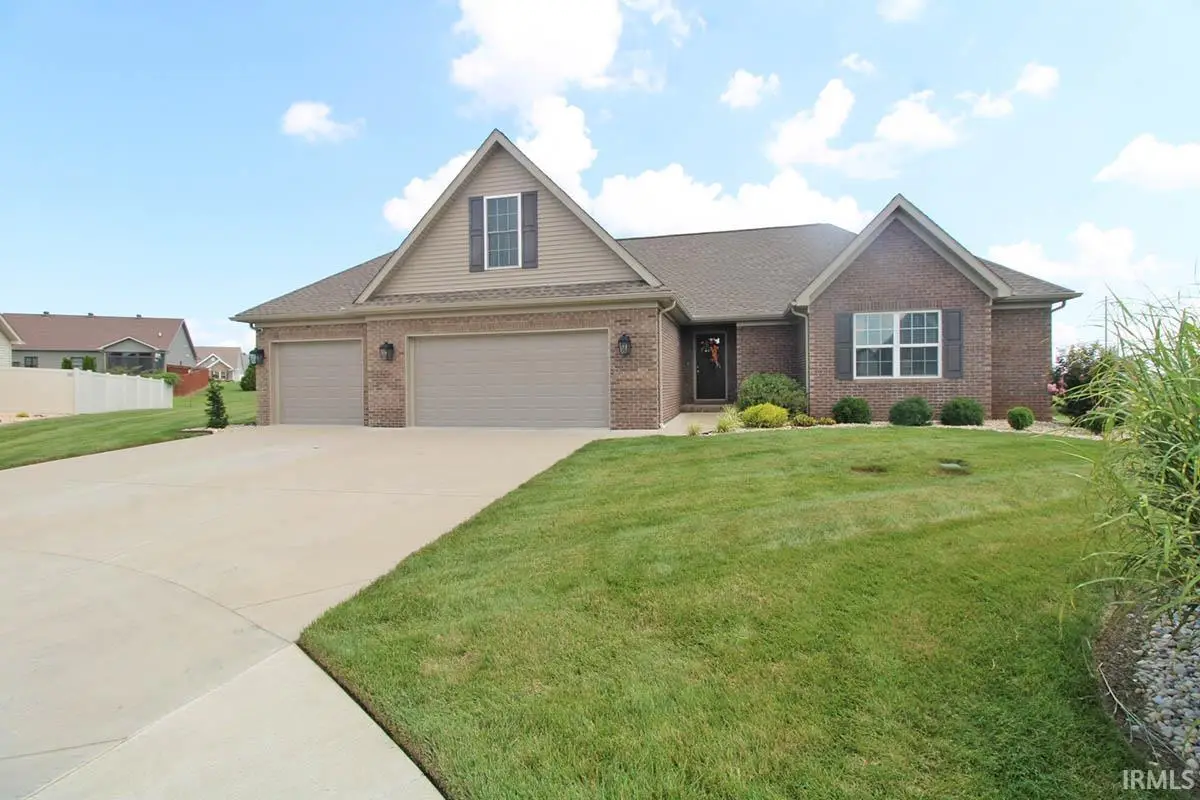
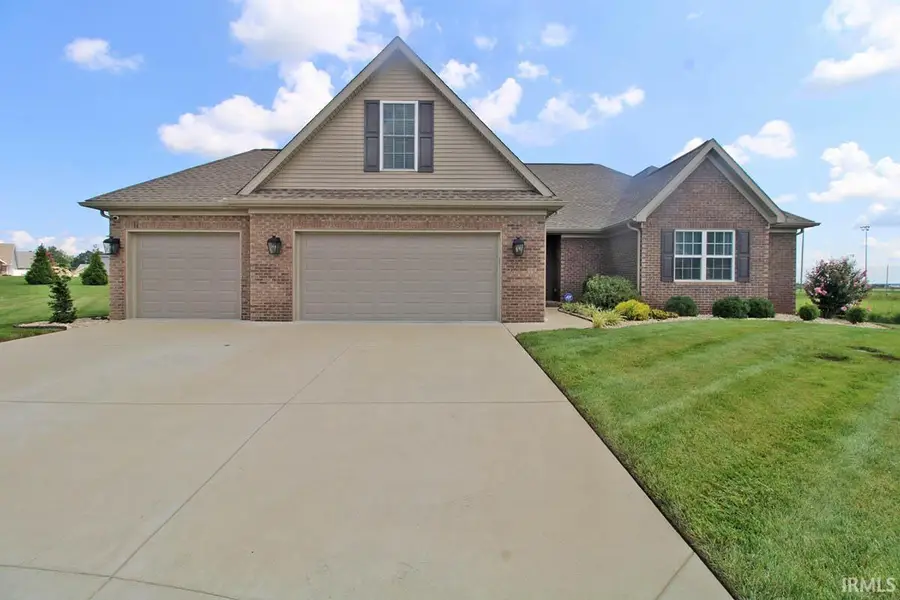

Upcoming open houses
- Sun, Aug 2402:00 pm - 03:30 pm
Listed by:david haireOffice: 812-853-3381
Office:f.c. tucker emge
MLS#:202532808
Source:Indiana Regional MLS
Price summary
- Price:$409,900
- Price per sq. ft.:$211.51
About this home
Take a look at this fantastic Eastside home located on the premier lot in the desirable Terra Vista subdivision is now available! This like-new meticulously maintained 3 bedroom, 2 bathroom home includes a bonus room, large cul-de-sac lot, 3 car garage and many more upgrades. As you enter the great room has lots of natural light, tray ceiling, freshly painted accent wall with custom applied moldings and room for all. The newly built dry bar with glass front cabinets, backsplash, accent lighting, and beverage fridge and ice maker is the centerpiece and allows for easy entertaining and additional kitchen storage. The dream kitchen adjoins and has all the upgrades....quartz countertops, undermount stainless sink, kitchen island with seating, stainless steel appliances, plenty of crown-topped cabinetry and tile backsplash. The dining area has lots of natural light, room for everyone and views of the serene backyard setting. The generously sized owner’s suite overlooks the backyard and features a full bath equipped with a double sink vanity, walk-in closet, stand-up shower, a water closet and a linen closet for storage. The other two bedrooms are a nice size and have large walk-in closets and both have access to the updated full bathroom down the hall. Completing the main level, the laundry and mud room has storage cabinet and perfectly designed space for coats, shoes and other items with easy access to the garage. Upstairs, the bonus room is over the large garage and a great getaway as a home office, 4th bedroom space or play area. Outside is where this house sets itself apart....starting with the large 3 car garage which includes plenty of parking and storage space. Professional landscaping wraps this beautiful and large lot including the patio out back. The patio has built-in firepit, is hot tub ready and is oversized with views to enjoy everyday. The yard was sodded and has been professionally maintained and has an irrigation system. The yard barn offers additional outdoor storage and is included with the home. Other updates include per seller: WIFI garage openers, tankless water heater and much more.
Contact an agent
Home facts
- Year built:2021
- Listing Id #:202532808
- Added:1 day(s) ago
- Updated:August 18, 2025 at 11:46 PM
Rooms and interior
- Bedrooms:3
- Total bathrooms:2
- Full bathrooms:2
- Living area:1,938 sq. ft.
Heating and cooling
- Cooling:Central Air
- Heating:Conventional, Gas
Structure and exterior
- Roof:Dimensional Shingles
- Year built:2021
- Building area:1,938 sq. ft.
- Lot area:0.62 Acres
Schools
- High school:William Henry Harrison
- Middle school:Plaza Park
- Elementary school:Stockwell
Utilities
- Water:City
- Sewer:City
Finances and disclosures
- Price:$409,900
- Price per sq. ft.:$211.51
- Tax amount:$3,435
New listings near 7634 Brinkley Court
- New
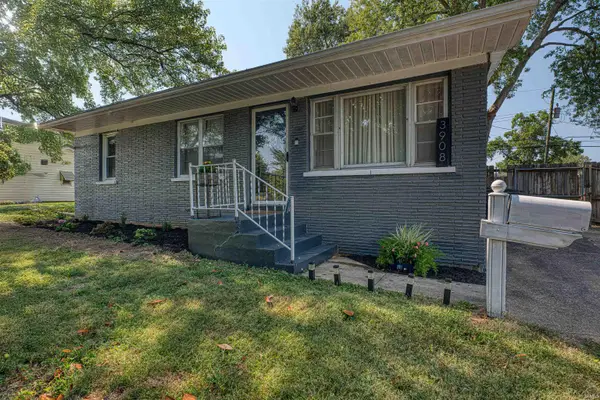 Listed by BHGRE$179,900Active3 beds 1 baths999 sq. ft.
Listed by BHGRE$179,900Active3 beds 1 baths999 sq. ft.3908 W Maryland Street, Evansville, IN 47720
MLS# 202532944Listed by: ERA FIRST ADVANTAGE REALTY, INC - New
 $210,000Active3 beds 2 baths1,314 sq. ft.
$210,000Active3 beds 2 baths1,314 sq. ft.4816 Norbourne Way, Evansville, IN 47710
MLS# 202532906Listed by: @PROPERTIES - New
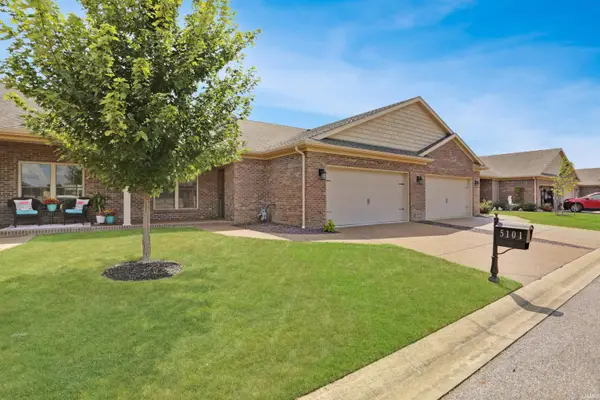 $265,900Active3 beds 2 baths1,649 sq. ft.
$265,900Active3 beds 2 baths1,649 sq. ft.5101 Paddock Drive, Evansville, IN 47715
MLS# 202532907Listed by: @PROPERTIES - New
 $249,888Active3 beds 2 baths1,278 sq. ft.
$249,888Active3 beds 2 baths1,278 sq. ft.3143 Cascade Drive, Evansville, IN 47725
MLS# 202532908Listed by: FIRST CLASS REALTY - New
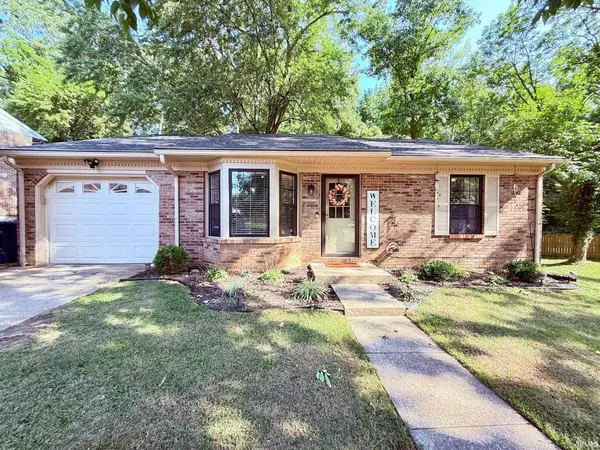 Listed by BHGRE$215,000Active3 beds 2 baths1,223 sq. ft.
Listed by BHGRE$215,000Active3 beds 2 baths1,223 sq. ft.224 Strawberry Hill Road, Evansville, IN 47711
MLS# 202532893Listed by: ERA FIRST ADVANTAGE REALTY, INC - New
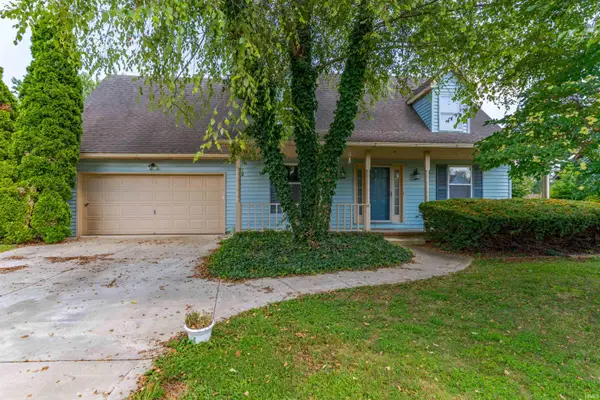 Listed by BHGRE$256,900Active4 beds 3 baths2,314 sq. ft.
Listed by BHGRE$256,900Active4 beds 3 baths2,314 sq. ft.1816 Greenfield Drive, Evansville, IN 47715
MLS# 202532868Listed by: ERA FIRST ADVANTAGE REALTY, INC - New
 $149,900Active2 beds 1 baths720 sq. ft.
$149,900Active2 beds 1 baths720 sq. ft.2003 Hercules Avenue, Evansville, IN 47711
MLS# 202532809Listed by: CATANESE REAL ESTATE - New
 $158,900Active3 beds 2 baths1,800 sq. ft.
$158,900Active3 beds 2 baths1,800 sq. ft.1212 S Rotherwood Avenue, Evansville, IN 47714
MLS# 202532803Listed by: EXTREME RE REAL ESTATE - New
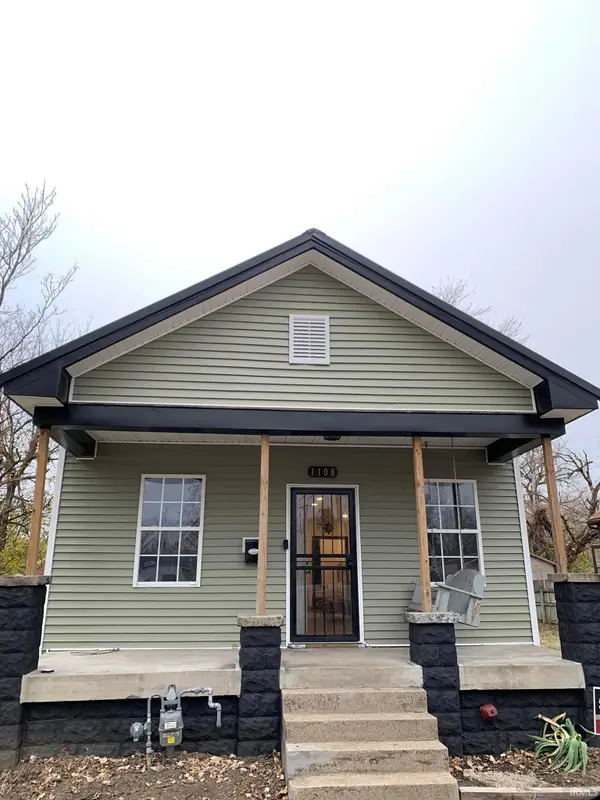 $105,900Active2 beds 1 baths976 sq. ft.
$105,900Active2 beds 1 baths976 sq. ft.1108 Garvin Street, Evansville, IN 47711
MLS# 202532806Listed by: BAKER AUCTION & REALTY
