803 W Idlewild Drive, Evansville, IN 47710
Local realty services provided by:Better Homes and Gardens Real Estate Connections
Listed by: roxanne martin
Office: catanese real estate
MLS#:202529989
Source:Indiana Regional MLS
Price summary
- Price:$175,000
- Price per sq. ft.:$110.48
About this home
This beautifully rebuilt home offers the perfect blend of modern comfort and timeless charm. Originally a classic Ranch, the home has been fully reimagined with Craftsman-style details and thoughtful updates throughout. From the moment you arrive, the freshly painted front deck and charming curb appeal invite you in. Step through the welcoming ceramic tiled entryway featuring craftsman-style shelving, a coat rack, and a spacious closet – all bathed in natural light from the window overlooking the front porch. Inside, you'll find a warm and open concept living room and updated galley kitchen. Home cooks will appreciate the expansive concrete bar, stainless steel appliances, large pantry, and kitchen window with a tranquil view of the backyard. The home’s layout is ideal for entertaining and everyday living. The main level offers generously sized bedrooms, including a primary suite with a barn door to the walk-in closet complete with custom shelving and a window for natural light. Downstairs, the walk-out basement features two additional bedrooms with luxury vinyl tile flooring, a versatile flex space, a second full bathroom, and a convenient laundry area located just inside the back entrance. Outside, enjoy a new concrete pad that leads to a spacious, semi-private backyard bordered by mature trees — the perfect setting for summer cookouts or cozy evenings around a firepit. Completely rebuilt in 2019, this home features modern systems, stylish finishes, and hassle-free living, conveniently situated in the heart of Evansville near shopping, dining, and entertainment. New Roof end of 2023, New Furnace early 2024!
Contact an agent
Home facts
- Year built:1920
- Listing ID #:202529989
- Added:140 day(s) ago
- Updated:December 17, 2025 at 10:04 AM
Rooms and interior
- Bedrooms:4
- Total bathrooms:2
- Full bathrooms:2
- Living area:1,584 sq. ft.
Heating and cooling
- Cooling:Central Air
- Heating:Conventional, Heat Pump
Structure and exterior
- Year built:1920
- Building area:1,584 sq. ft.
- Lot area:0.13 Acres
Schools
- High school:Central
- Middle school:Thompkins
- Elementary school:Stringtown
Utilities
- Water:Public
- Sewer:City
Finances and disclosures
- Price:$175,000
- Price per sq. ft.:$110.48
- Tax amount:$471
New listings near 803 W Idlewild Drive
- New
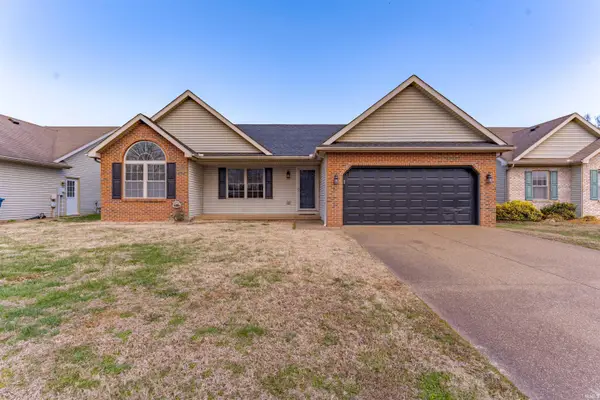 $269,900Active3 beds 2 baths1,402 sq. ft.
$269,900Active3 beds 2 baths1,402 sq. ft.700 Woodall Drive, Evansville, IN 47711
MLS# 202549254Listed by: ERA FIRST ADVANTAGE REALTY, INC - New
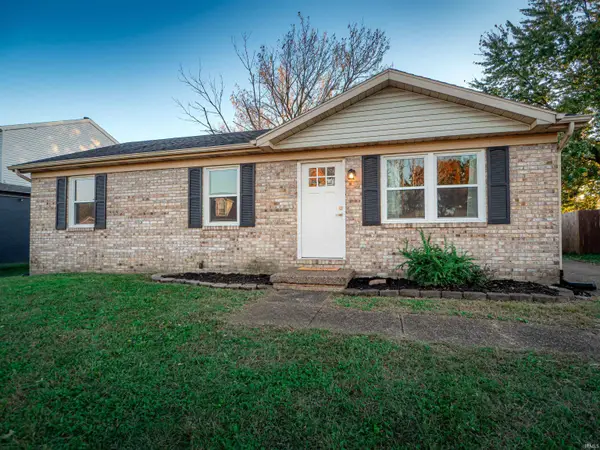 $190,000Active3 beds 1 baths960 sq. ft.
$190,000Active3 beds 1 baths960 sq. ft.4213 Hunters Trace, Evansville, IN 47715
MLS# 202549236Listed by: KELLER WILLIAMS CAPITAL REALTY - New
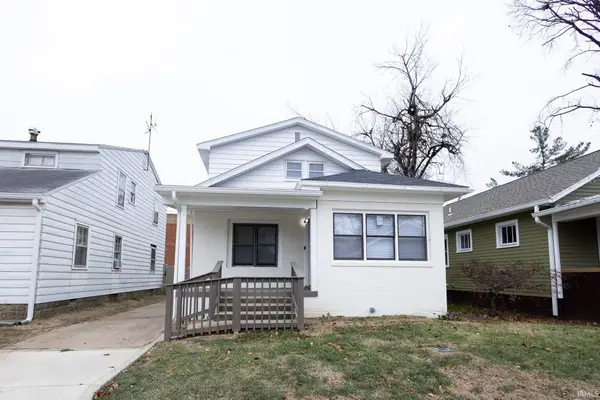 $259,900Active4 beds 3 baths2,322 sq. ft.
$259,900Active4 beds 3 baths2,322 sq. ft.514 Lewis Avenue, Evansville, IN 47714
MLS# 202549219Listed by: F.C. TUCKER EMGE - New
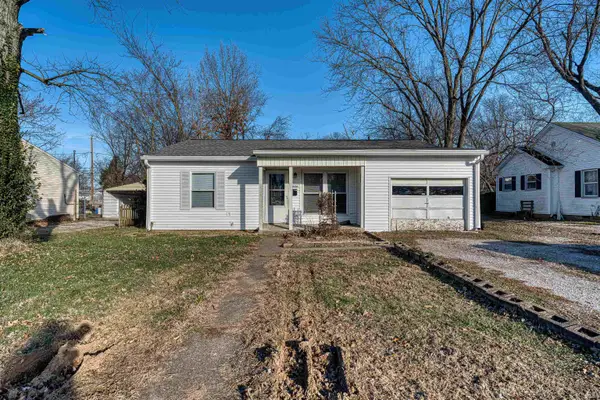 $55,000Active3 beds 1 baths923 sq. ft.
$55,000Active3 beds 1 baths923 sq. ft.2524 E Riverside Drive, Evansville, IN 47714
MLS# 202549220Listed by: ERA FIRST ADVANTAGE REALTY, INC - New
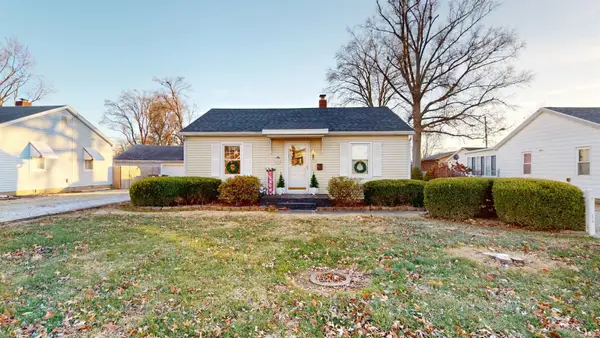 $145,000Active2 beds 1 baths720 sq. ft.
$145,000Active2 beds 1 baths720 sq. ft.2315 E Illinois Street, Evansville, IN 47711
MLS# 202549195Listed by: ERA FIRST ADVANTAGE REALTY, INC - New
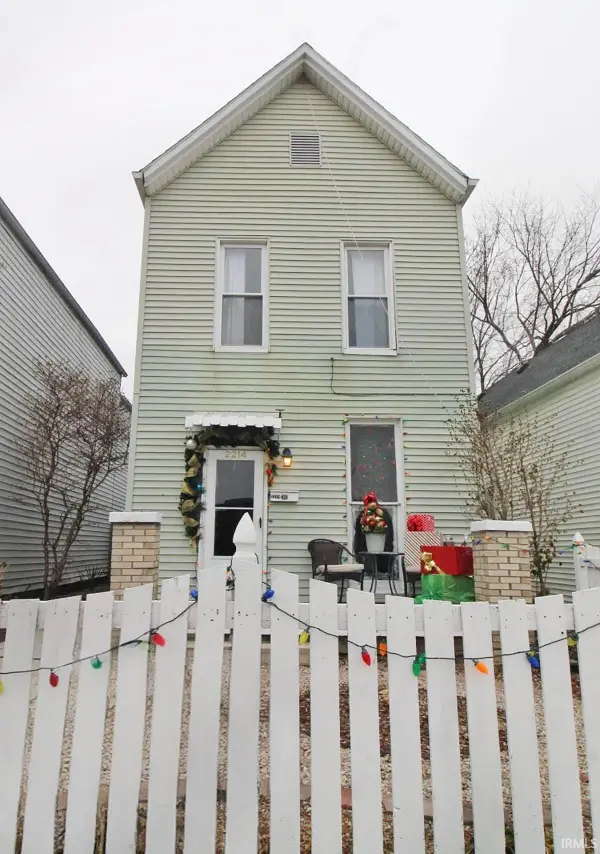 $119,900Active3 beds 2 baths1,519 sq. ft.
$119,900Active3 beds 2 baths1,519 sq. ft.2214 W Illinois Street, Evansville, IN 47712
MLS# 202549184Listed by: KELLER WILLIAMS CAPITAL REALTY - New
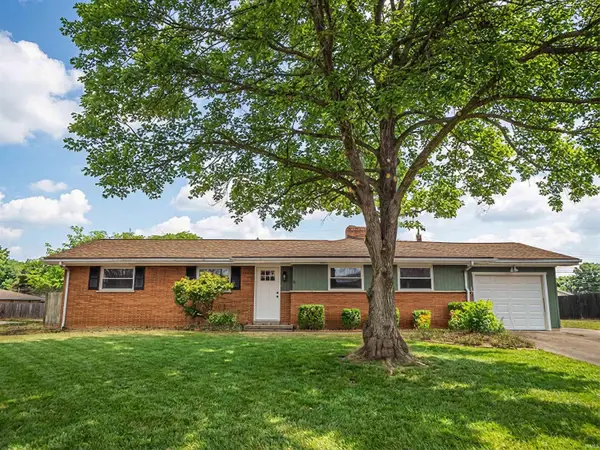 $229,900Active3 beds 2 baths1,370 sq. ft.
$229,900Active3 beds 2 baths1,370 sq. ft.3900 E Diamond Avenue, Evansville, IN 47715
MLS# 202549162Listed by: CATANESE REAL ESTATE 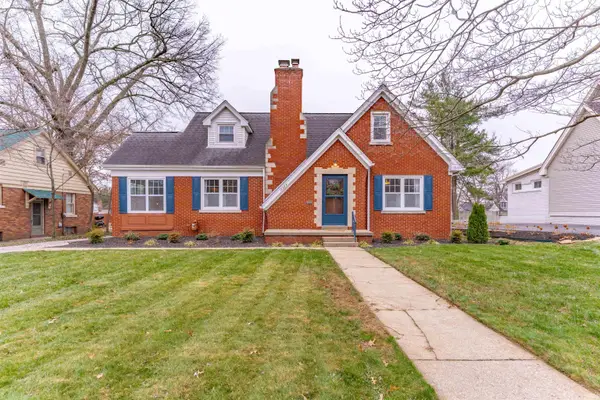 $312,500Pending3 beds 2 baths2,859 sq. ft.
$312,500Pending3 beds 2 baths2,859 sq. ft.2323 E Mulberry Street, Evansville, IN 47714
MLS# 202549165Listed by: ERA FIRST ADVANTAGE REALTY, INC- New
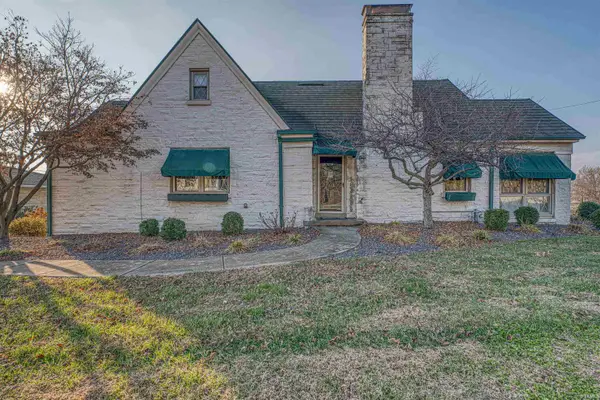 $260,000Active3 beds 2 baths2,559 sq. ft.
$260,000Active3 beds 2 baths2,559 sq. ft.5 S Barker Avenue, Evansville, IN 47712
MLS# 202549138Listed by: ERA FIRST ADVANTAGE REALTY, INC - New
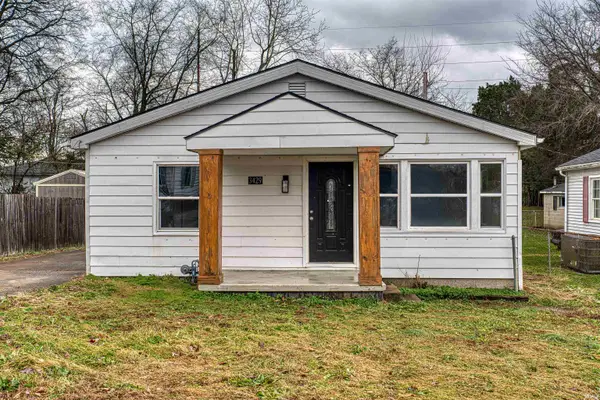 $114,900Active2 beds 1 baths840 sq. ft.
$114,900Active2 beds 1 baths840 sq. ft.3429 Wansford Avenue, Evansville, IN 47711
MLS# 202549116Listed by: ERA FIRST ADVANTAGE REALTY, INC
