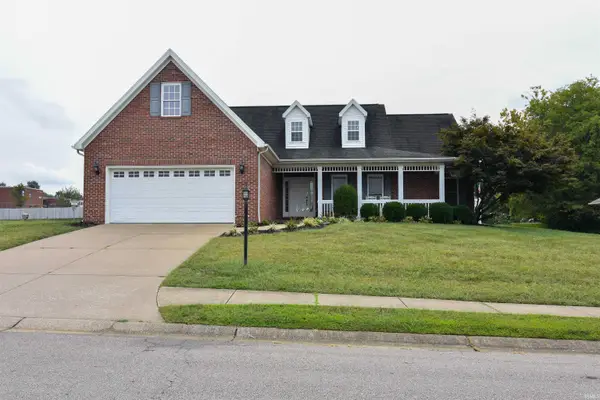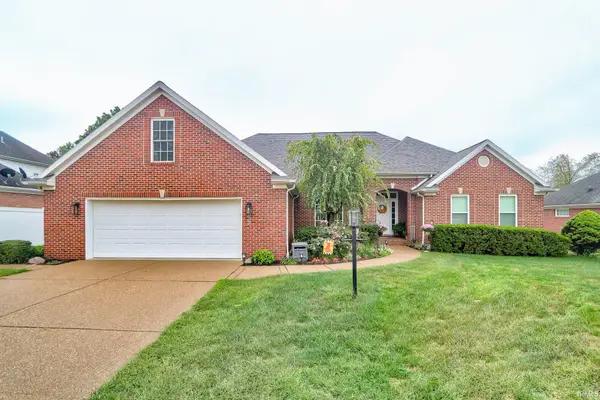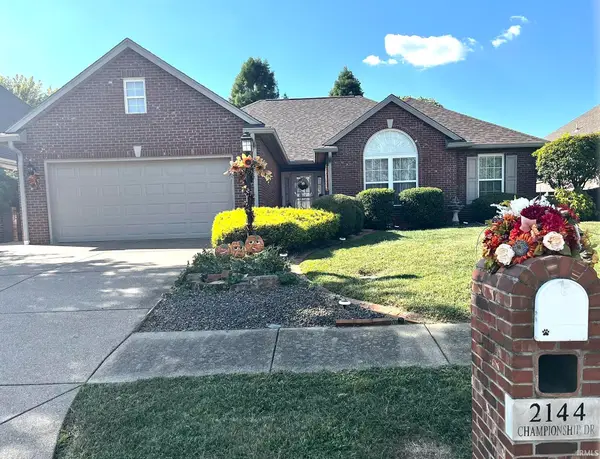8117 Gate Way Drive, Evansville, IN 47715
Local realty services provided by:Better Homes and Gardens Real Estate Connections
Listed by:kimberly reddingstar@evansville.net
Office:star real estate sales and service corporation
MLS#:202526155
Source:Indiana Regional MLS
Price summary
- Price:$205,000
- Price per sq. ft.:$183.86
- Monthly HOA dues:$295
About this home
Welcome to this charming 2-bedroom, 2-bathroom condo located in the desirable Villas of River Park Community on the East Side of Evansville. This condo features a traditional layout with defined spaces, ready for your personal touch. The vaulted ceilings in the great room enhance natural lighting and create a cohesive flow into the kitchen, which comes equipped with a range, refrigerator, and laundry area complete with a washer and dryer. The primary bedroom includes a generous walk-in closet, and the primary bathroom offers ADA accessibility with a walk-in tub and handrails. A fenced patio area and a spacious 2-car garage add to the convenience of this condo and its proximity to I-69 ensures easy access to various destinations. The Villas boasts a community atmosphere and includes a clubhouse, fitness center, and an in-ground pool for residents to enjoy during the summer months. The $295 HOA dues cover lawn maintenance, some snow removal, landscaping, and lake maintenance.
Contact an agent
Home facts
- Year built:1998
- Listing ID #:202526155
- Added:79 day(s) ago
- Updated:September 24, 2025 at 07:23 AM
Rooms and interior
- Bedrooms:2
- Total bathrooms:2
- Full bathrooms:2
- Living area:1,115 sq. ft.
Heating and cooling
- Cooling:Central Air
- Heating:Forced Air, Gas
Structure and exterior
- Year built:1998
- Building area:1,115 sq. ft.
Schools
- High school:William Henry Harrison
- Middle school:Plaza Park
- Elementary school:Hebron
Utilities
- Water:City
- Sewer:City
Finances and disclosures
- Price:$205,000
- Price per sq. ft.:$183.86
- Tax amount:$1,840
New listings near 8117 Gate Way Drive
- New
 $879,000Active6 beds 4 baths4,800 sq. ft.
$879,000Active6 beds 4 baths4,800 sq. ft.8101 Pelican Pointe Drive, Evansville, IN 47725
MLS# 202538910Listed by: F.C. TUCKER EMGE - New
 $399,000Active4 beds 3 baths2,865 sq. ft.
$399,000Active4 beds 3 baths2,865 sq. ft.3700 Grinell Drive, Evansville, IN 47711
MLS# 202538920Listed by: COMFORT HOMES - New
 $275,000Active6 beds 4 baths3,136 sq. ft.
$275,000Active6 beds 4 baths3,136 sq. ft.903 Edgar Street, Evansville, IN 47710
MLS# 202538891Listed by: KELLER WILLIAMS CAPITAL REALTY - New
 $275,000Active6 beds 4 baths3,136 sq. ft.
$275,000Active6 beds 4 baths3,136 sq. ft.903 Edgar Street, Evansville, IN 47710
MLS# 202538892Listed by: KELLER WILLIAMS CAPITAL REALTY - New
 $389,800Active4 beds 3 baths2,151 sq. ft.
$389,800Active4 beds 3 baths2,151 sq. ft.5122 Goldfinch Drive, Evansville, IN 47725
MLS# 202538900Listed by: ERA FIRST ADVANTAGE REALTY, INC - New
 $344,700Active5 beds 3 baths2,549 sq. ft.
$344,700Active5 beds 3 baths2,549 sq. ft.9919 Blyth Drive, Evansville, IN 47725
MLS# 202538859Listed by: ERA FIRST ADVANTAGE REALTY, INC - New
 $359,888Active3 beds 2 baths2,008 sq. ft.
$359,888Active3 beds 2 baths2,008 sq. ft.1233 Parmely Drive, Evansville, IN 47725
MLS# 202538858Listed by: FIRST CLASS REALTY - Open Thu, 5 to 6:30pmNew
 $440,000Active4 beds 3 baths2,996 sq. ft.
$440,000Active4 beds 3 baths2,996 sq. ft.10826 Havenwood Meadows Drive, Evansville, IN 47725
MLS# 202538838Listed by: DAUBY REAL ESTATE - Open Sun, 1 to 2:30pmNew
 $320,000Active3 beds 2 baths1,686 sq. ft.
$320,000Active3 beds 2 baths1,686 sq. ft.2144 Championship Drive, Evansville, IN 47725
MLS# 202538823Listed by: LANDMARK REALTY & DEVELOPMENT, INC - Open Sun, 1 to 2:30pmNew
 $169,900Active3 beds 1 baths1,080 sq. ft.
$169,900Active3 beds 1 baths1,080 sq. ft.1145 W Heerdink Avenue, Evansville, IN 47710
MLS# 202538813Listed by: CATANESE REAL ESTATE
