824 E Riverside Drive, Evansville, IN 47713
Local realty services provided by:Better Homes and Gardens Real Estate Connections
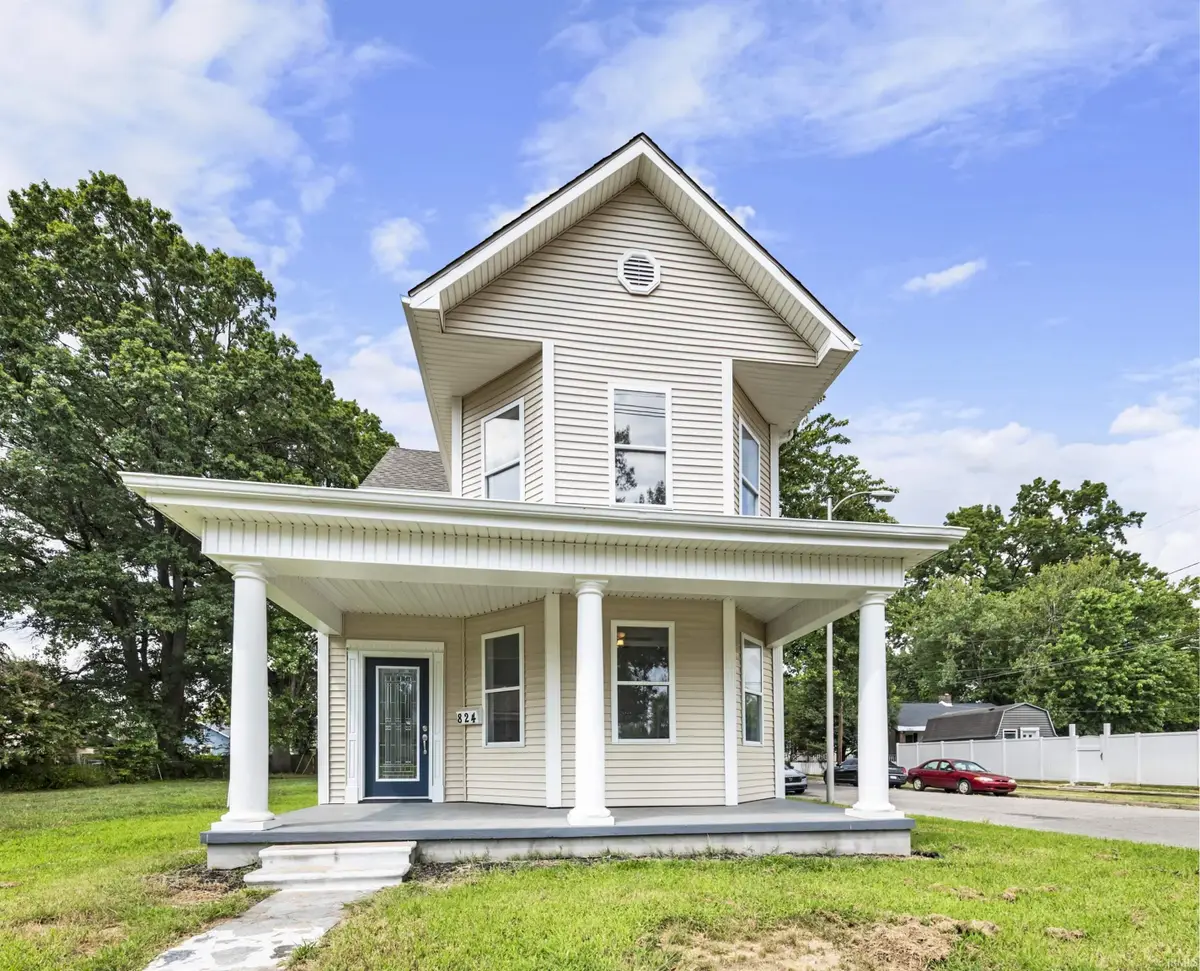

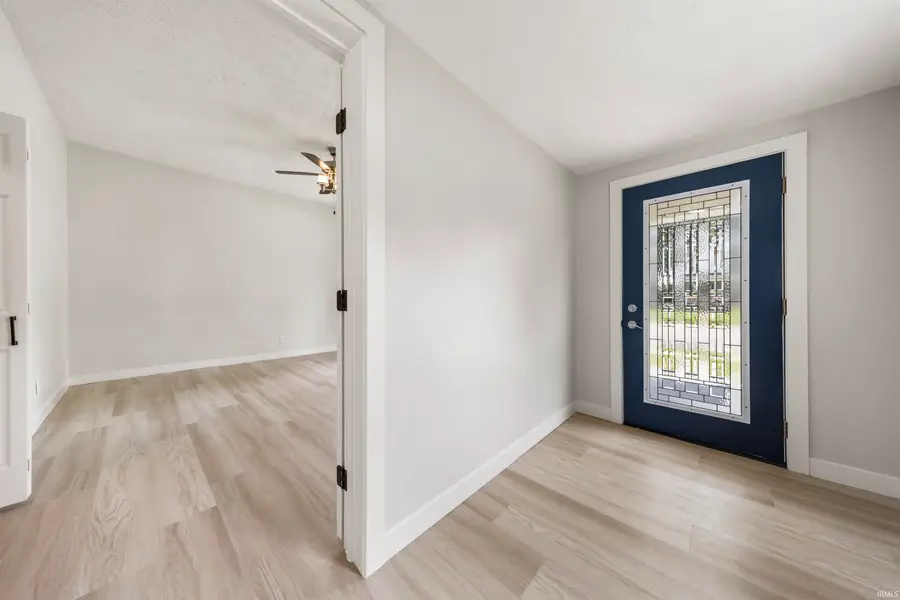
Listed by:mitch isbellCell: 812-499-0878
Office:re/max revolution
MLS#:202531516
Source:Indiana Regional MLS
Price summary
- Price:$189,000
- Price per sq. ft.:$63.06
About this home
Situated on a generous corner lot in Evansville’s Tepe Park neighborhood, this beautifully renovated two-story home offers 1,958 square feet of move-in ready living space with 4 bedrooms and 2 full baths. Updated to the gills, major upgrades to this home include newer: Roof, HVAC, Flooring and Paint throughout. The other highlights include a stylish, updated kitchen with stainless steel appliances, new quartz countertops, new cabinetry, a convenient wine/water chiller and a beautiful island capable of bar style seating. Enjoy comfortable living with a flexible layout featuring a main-level bedroom and full bath, and three additional upstairs bedrooms along with another full bathroom with their own climate control. The unfinished, partial basement provides ample storage and laundry utility. Outside, entertain on the expansive new wooden deck. Close to all of the amenities and near highways for expedited commuting. Most renovations made in 2024.
Contact an agent
Home facts
- Year built:1929
- Listing Id #:202531516
- Added:5 day(s) ago
- Updated:August 14, 2025 at 03:03 PM
Rooms and interior
- Bedrooms:4
- Total bathrooms:2
- Full bathrooms:2
- Living area:1,958 sq. ft.
Heating and cooling
- Cooling:Central Air
- Heating:Forced Air, Gas
Structure and exterior
- Year built:1929
- Building area:1,958 sq. ft.
- Lot area:0.14 Acres
Schools
- High school:Bosse
- Middle school:Glenwood
- Elementary school:Glenwood
Utilities
- Water:City
- Sewer:City
Finances and disclosures
- Price:$189,000
- Price per sq. ft.:$63.06
New listings near 824 E Riverside Drive
- New
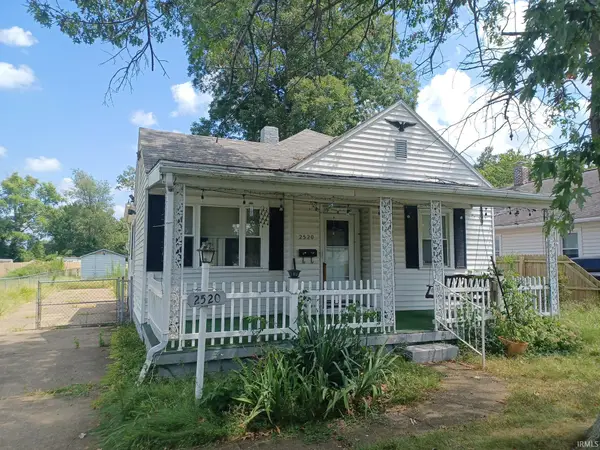 $76,000Active2 beds 2 baths1,326 sq. ft.
$76,000Active2 beds 2 baths1,326 sq. ft.2520 S Weinbach Avenue, Evansville, IN 47714
MLS# 202532333Listed by: BAKER AUCTION & REALTY - New
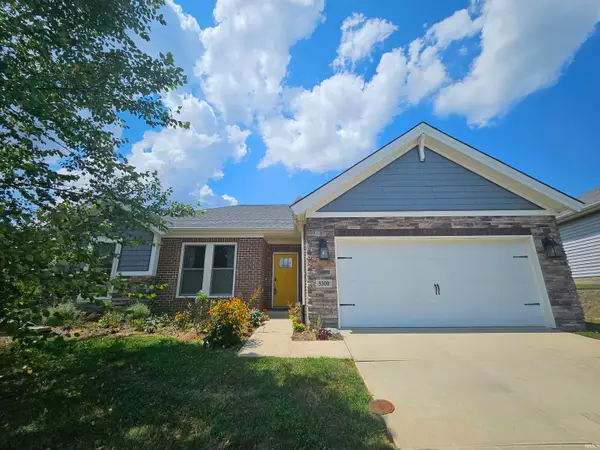 $332,500Active3 beds 2 baths1,657 sq. ft.
$332,500Active3 beds 2 baths1,657 sq. ft.5300 Gravenstein Court, Evansville, IN 47711
MLS# 202532335Listed by: LANDMARK REALTY & DEVELOPMENT, INC - New
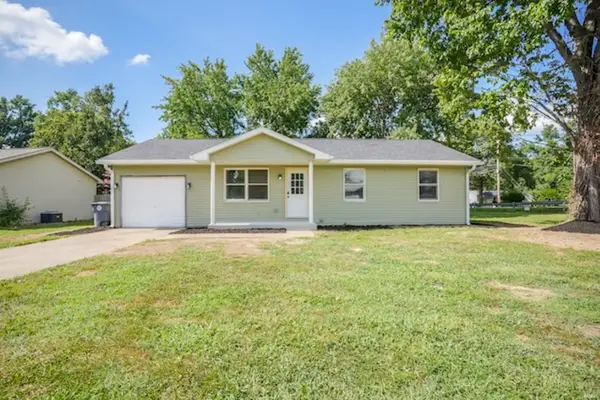 $160,000Active3 beds 2 baths988 sq. ft.
$160,000Active3 beds 2 baths988 sq. ft.1728 Zoar Avenue, Evansville, IN 47714
MLS# 202532322Listed by: @PROPERTIES - New
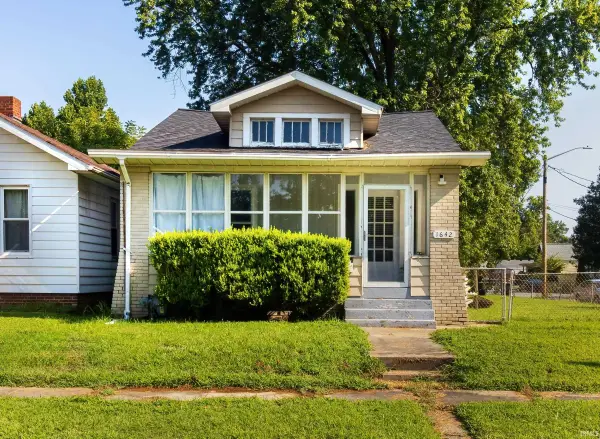 $130,000Active2 beds 1 baths748 sq. ft.
$130,000Active2 beds 1 baths748 sq. ft.1642 E Indiana Street, Evansville, IN 47710
MLS# 202532327Listed by: RE/MAX REVOLUTION - New
 $44,500Active1 beds 1 baths729 sq. ft.
$44,500Active1 beds 1 baths729 sq. ft.1919 S Fares Avenue, Evansville, IN 47714
MLS# 202532329Listed by: BAKER AUCTION & REALTY - New
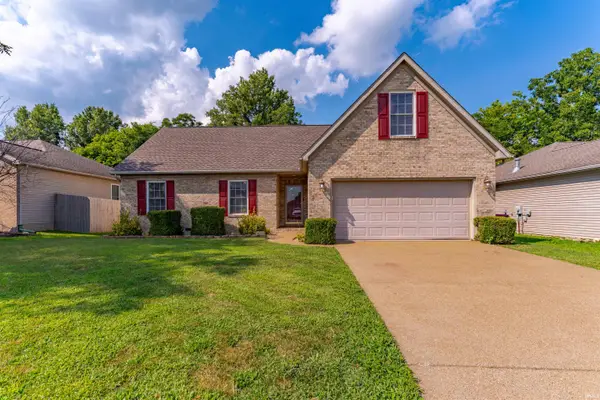 Listed by BHGRE$259,900Active4 beds 2 baths1,531 sq. ft.
Listed by BHGRE$259,900Active4 beds 2 baths1,531 sq. ft.4544 Rathbone Drive, Evansville, IN 47725
MLS# 202532306Listed by: ERA FIRST ADVANTAGE REALTY, INC - New
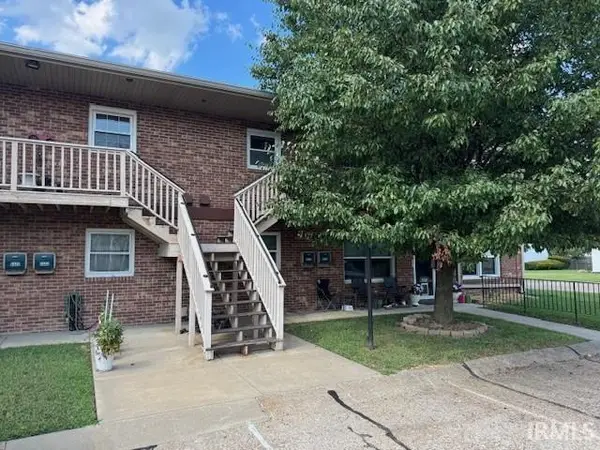 $129,900Active3 beds 2 baths1,394 sq. ft.
$129,900Active3 beds 2 baths1,394 sq. ft.5524 Jackson Court, Evansville, IN 47715
MLS# 202532312Listed by: HAHN KIEFER REAL ESTATE SERVICES - New
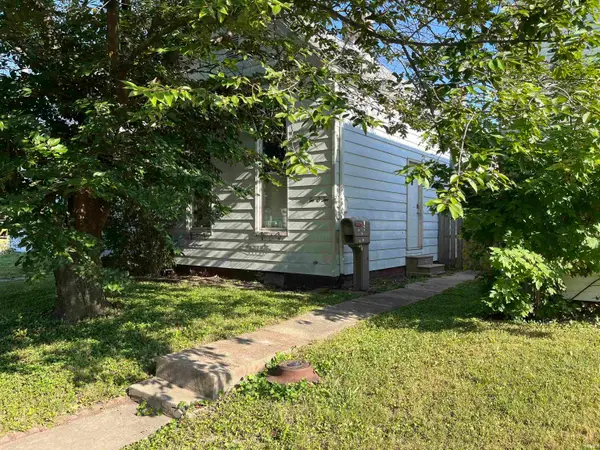 $87,000Active2 beds 1 baths1,072 sq. ft.
$87,000Active2 beds 1 baths1,072 sq. ft.202 E Tennesse Street, Evansville, IN 47711
MLS# 202532319Listed by: CATANESE REAL ESTATE - New
 Listed by BHGRE$309,900Active4 beds 2 baths1,900 sq. ft.
Listed by BHGRE$309,900Active4 beds 2 baths1,900 sq. ft.5501 Kratzville Road, Evansville, IN 47710
MLS# 202532320Listed by: ERA FIRST ADVANTAGE REALTY, INC - New
 $129,777Active3 beds 1 baths864 sq. ft.
$129,777Active3 beds 1 baths864 sq. ft.1624 Beckman Avenue, Evansville, IN 47714
MLS# 202532255Listed by: 4REALTY, LLC
