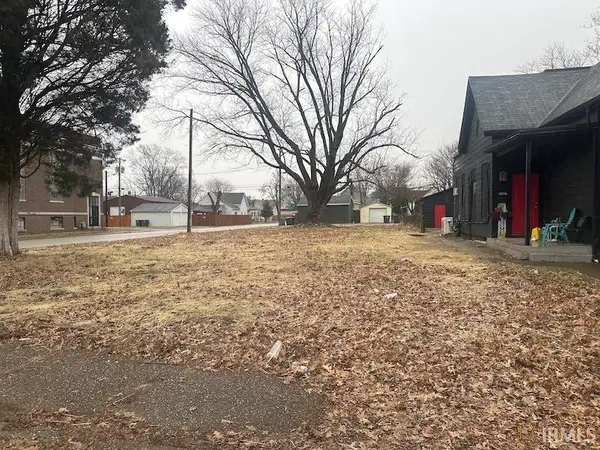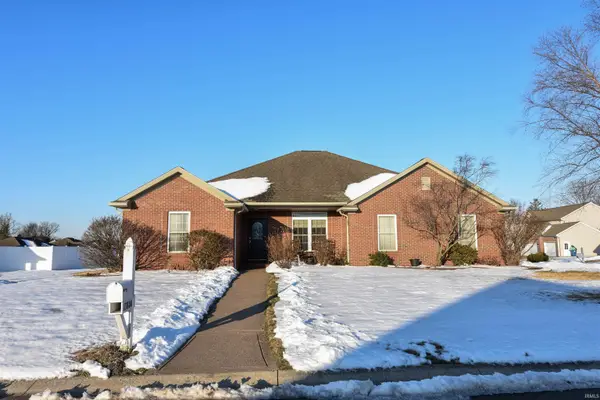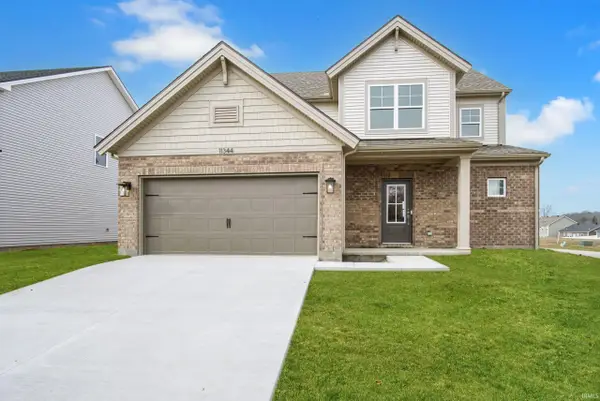8509 Craven Terrace, Evansville, IN 47725
Local realty services provided by:Better Homes and Gardens Real Estate Connections
Listed by: trae dauby
Office: dauby real estate
MLS#:202337164
Source:Indiana Regional MLS
Price summary
- Price:$379,900
- Price per sq. ft.:$138.7
About this home
Welcome to this spacious home in Green River Estates in Evansville, IN! This Colonial-style residence offers over 2700 square feet of living space, boasting 4 bedrooms, 2 and a half bathrooms, and an inviting in-ground pool. From the moment you arrive, you'll love the exceptional curb appeal, brick exterior, landscaping, and the convenience of an attached 2-car garage. As you step inside, you'll be greeted by a foyer entry. To your left, you'll find a spacious office, perfect for remote work or study. On the right, a formal dining room awaits, where family meals can be enjoyed. The dining room seamlessly flows into the eat-in kitchen, equipped with a kitchen island and breakfast bar. The kitchen also features ample cabinet storage, a built-in desk for meal planning, Corian countertops, and a large bay window that offers views of the backyard while you savor your morning coffee or evening meals. Connected to the kitchen is the spacious living room, highlighted by a cozy gas log fireplace that creates a warm and inviting atmosphere. Adjacent to the living room, a spacious sunroom awaits, providing the perfect space for relaxation and enjoying the outdoors while staying comfortable indoors. Completing the main floor is a convenient half bathroom and a dedicated laundry room with cabinet storage, making everyday chores a breeze. Upstairs, the primary bedroom offers vaulted ceilings, a walk-in closet, and an en-suite bathroom. The en-suite bathroom boasts a twin-sink vanity, a large soaking tub, and a separate tile shower, offering a spa-like retreat within your own home. Bedrooms 2 and 3 are equally inviting, featuring carpeting, ceiling fans, and ample closet space. The fourth bedroom, with its vinyl flooring, ceiling fan, and additional closet storage, presents versatility and could easily serve as a bonus room or entertainment area to suit your needs. Step outside into the spacious backyard, where you'll discover an inviting in-ground pool, perfect for cooling off on hot summer days. The open patio provides a great space for outdoor dining and entertainment, while a convenient storage shed keeps your outdoor equipment organized. The backyard is fully fenced, offering privacy and security for all your outdoor activities. This exceptional home in Green River Estates offers the perfect blend of elegance, comfort, and outdoor enjoyment. Don't miss the opportunity to make it yours!
Contact an agent
Home facts
- Year built:1989
- Listing ID #:202337164
- Added:856 day(s) ago
- Updated:January 23, 2024 at 03:46 PM
Rooms and interior
- Bedrooms:4
- Total bathrooms:3
- Full bathrooms:2
- Living area:2,739 sq. ft.
Heating and cooling
- Cooling:Central Air
- Heating:Forced Air
Structure and exterior
- Year built:1989
- Building area:2,739 sq. ft.
- Lot area:0.3 Acres
Schools
- High school:North
- Middle school:North
- Elementary school:Oakhill
Utilities
- Water:City
- Sewer:City
Finances and disclosures
- Price:$379,900
- Price per sq. ft.:$138.7
- Tax amount:$3,745
New listings near 8509 Craven Terrace
- New
 $137,900Active3 beds 1 baths988 sq. ft.
$137,900Active3 beds 1 baths988 sq. ft.2625 Hawthorne Avenue, Evansville, IN 47714
MLS# 202604288Listed by: COMFORT HOMES - Open Sat, 12 to 2pmNew
 $349,000Active4 beds 3 baths2,369 sq. ft.
$349,000Active4 beds 3 baths2,369 sq. ft.2525 Belize Drive, Evansville, IN 47725
MLS# 202604291Listed by: CATANESE REAL ESTATE - Open Sat, 10 to 11:30amNew
 $275,000Active3 beds 2 baths1,639 sq. ft.
$275,000Active3 beds 2 baths1,639 sq. ft.11405 Caracaras Court, Evansville, IN 47725
MLS# 202604223Listed by: ERA FIRST ADVANTAGE REALTY, INC - New
 $65,000Active2 beds 1 baths915 sq. ft.
$65,000Active2 beds 1 baths915 sq. ft.414 E Virginia Street, Evansville, IN 47711
MLS# 202604156Listed by: KELLER WILLIAMS CAPITAL REALTY - New
 $14,900Active0.16 Acres
$14,900Active0.16 Acres1602 Delmar Avenue, Evansville, IN 47712
MLS# 202604158Listed by: SOLID GOLD REALTY, INC. - New
 $65,000Active4 beds 1 baths2,003 sq. ft.
$65,000Active4 beds 1 baths2,003 sq. ft.1010 E Mulberry Street, Evansville, IN 47714
MLS# 202604127Listed by: KELLER WILLIAMS CAPITAL REALTY - New
 $65,000Active2 beds 1 baths1,276 sq. ft.
$65,000Active2 beds 1 baths1,276 sq. ft.707 E Iowa Street, Evansville, IN 47711
MLS# 202604129Listed by: KELLER WILLIAMS CAPITAL REALTY - New
 $349,888Active3 beds 2 baths2,313 sq. ft.
$349,888Active3 beds 2 baths2,313 sq. ft.13800 Prairie Drive, Evansville, IN 47725
MLS# 202604091Listed by: FIRST CLASS REALTY - New
 $65,000Active2 beds 1 baths832 sq. ft.
$65,000Active2 beds 1 baths832 sq. ft.509 E Iowa Street, Evansville, IN 47711
MLS# 202604100Listed by: KELLER WILLIAMS CAPITAL REALTY - New
 $443,800Active4 beds 3 baths2,611 sq. ft.
$443,800Active4 beds 3 baths2,611 sq. ft.11344 Goshen Drive, Evansville, IN 47725
MLS# 202604107Listed by: @PROPERTIES

