851 Park Plaza Drive, Evansville, IN 47715
Local realty services provided by:Better Homes and Gardens Real Estate Connections
Listed by:johnna hancock-blakeCell: 812-449-9056
Office:berkshire hathaway homeservices indiana realty
MLS#:202540253
Source:Indiana Regional MLS
Price summary
- Price:$249,900
- Price per sq. ft.:$121.61
About this home
Located on Evansville’s East Side in the desirable Park Plaza neighborhood, this all brick home offers both convenience and privacy—close to shopping, restaurants, and schools, with quick access to Lloyd Expressway, Highway 41, and I-164, yet tucked away with a serene tree-lined view on .29 acre lot. With over 2,000 sq. ft. of living space, this home features 3 bedrooms, 2 full baths, a home office, and both a family room and living room for versatile living. Natural light fills the home, highlighting smooth ceilings and a beautiful beamed ceiling in the family room. A brick accent wall with a gas fireplace and oversized double sliding doors provide gorgeous views and access to your backyard oasis. The updated kitchen showcases custom white soft-close cabinets, tiled backsplash, a large breakfast bar, and a breakfast nook—all open to the oversized family room, offering endless layout possibilities for recreation or formal gatherings. The separate living room adds a cozy wood-burning fireplace, perfect for relaxing evenings or extra play space. All bedrooms are generously sized with excellent closet space. The owner’s suite boasts an entire wall of lighted closets and an updated private ensuite bath. The second full bath is beautifully updated as well and conveniently located near the additional bedrooms. Freshly painted in Sherwin Williams “Agreeable Gray” with crisp white trim, the home is move-in ready with laminate flooring throughout. Step outside to enjoy grilling on the freshly stained deck, take in the peaceful tree line views, or entertain on the large front patio. A 2-car garage completes this incredible home. Major updates include: furnace & A/C (2022), roof (2017). Immediate possession available! Don’t miss this stylish, move-in ready home on Park Plaza —priced to sell! Relocation property allow time for acceptance. See relocation documents inside home for instructions.
Contact an agent
Home facts
- Year built:1965
- Listing ID #:202540253
- Added:1 day(s) ago
- Updated:October 05, 2025 at 05:41 PM
Rooms and interior
- Bedrooms:3
- Total bathrooms:2
- Full bathrooms:2
- Living area:2,055 sq. ft.
Heating and cooling
- Cooling:Central Air
- Heating:Forced Air
Structure and exterior
- Roof:Asphalt
- Year built:1965
- Building area:2,055 sq. ft.
- Lot area:0.29 Acres
Schools
- High school:William Henry Harrison
- Middle school:Plaza Park
- Elementary school:Hebron
Utilities
- Water:City
- Sewer:City
Finances and disclosures
- Price:$249,900
- Price per sq. ft.:$121.61
- Tax amount:$2,729
New listings near 851 Park Plaza Drive
- New
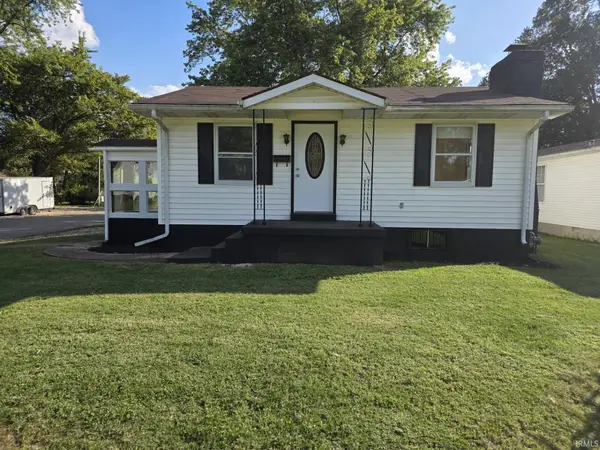 $152,300Active2 beds 2 baths1,400 sq. ft.
$152,300Active2 beds 2 baths1,400 sq. ft.2245 Pollack Avenue, Evansville, IN 47714
MLS# 202540298Listed by: RALPH SMITH AUCTION REALTY LLC - New
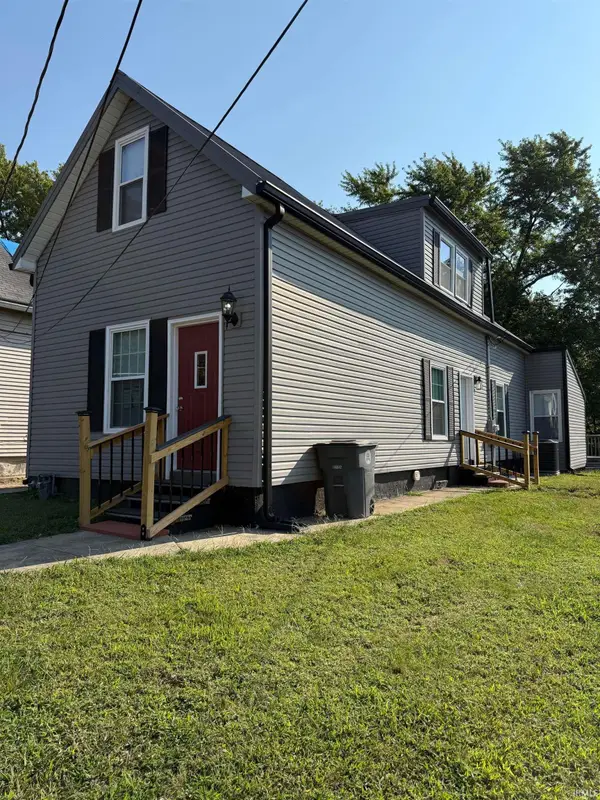 $299,900Active4 beds 2 baths1,905 sq. ft.
$299,900Active4 beds 2 baths1,905 sq. ft.809 Harmony Way, Evansville, IN 47720
MLS# 202540296Listed by: DON LEE REALTY - New
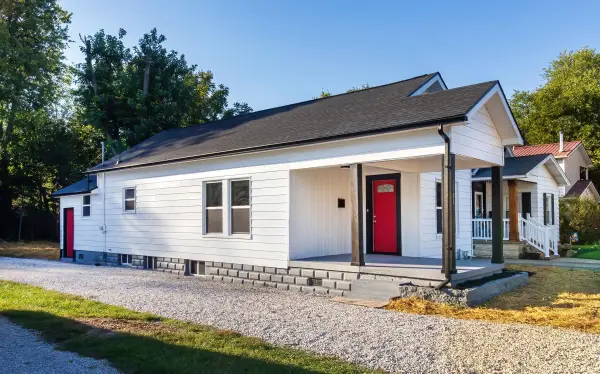 $154,777Active2 beds 2 baths1,030 sq. ft.
$154,777Active2 beds 2 baths1,030 sq. ft.1908 Hercules Avenue, Evansville, IN 47711
MLS# 202540278Listed by: 4REALTY, LLC - New
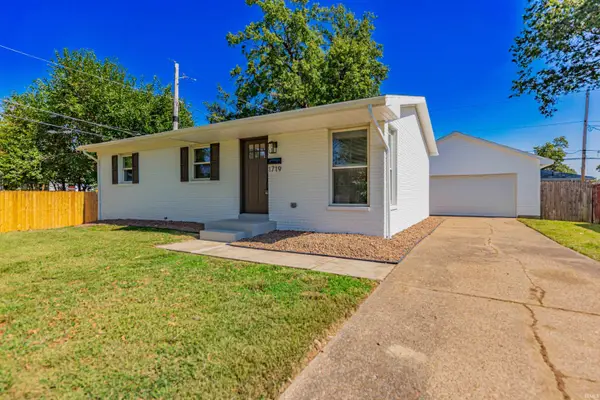 $209,900Active3 beds 2 baths999 sq. ft.
$209,900Active3 beds 2 baths999 sq. ft.1719 Crystal Court, Evansville, IN 47714
MLS# 202540229Listed by: @PROPERTIES - New
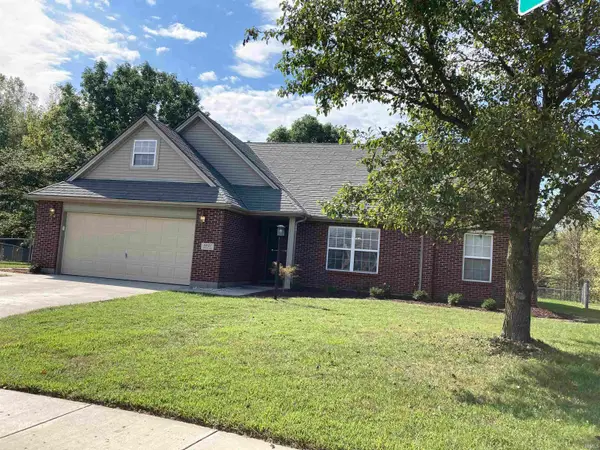 $319,900Active3 beds 2 baths2,362 sq. ft.
$319,900Active3 beds 2 baths2,362 sq. ft.3801 Timber Cove, Evansville, IN 47715
MLS# 202540186Listed by: F.C. TUCKER EMGE - New
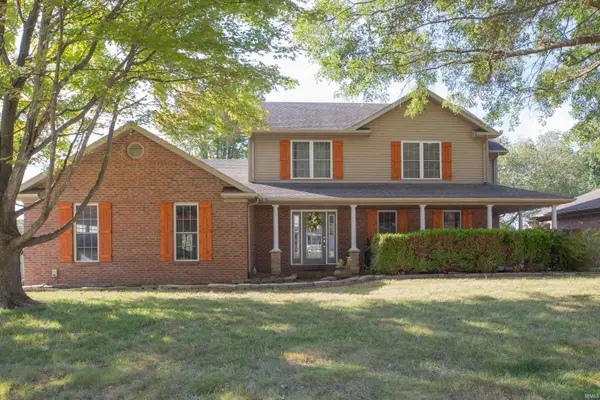 $310,000Active4 beds 3 baths2,064 sq. ft.
$310,000Active4 beds 3 baths2,064 sq. ft.3901 Farrington Drive, Evansville, IN 47725
MLS# 202540193Listed by: F.C. TUCKER EMGE - New
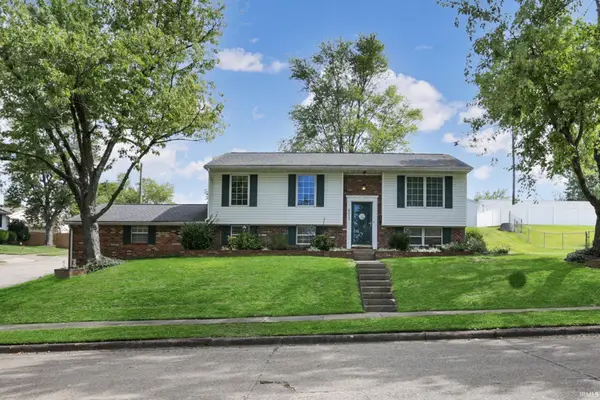 $239,900Active3 beds 2 baths1,983 sq. ft.
$239,900Active3 beds 2 baths1,983 sq. ft.6013 Whitethorne Drive, Evansville, IN 47710
MLS# 202540172Listed by: @PROPERTIES - New
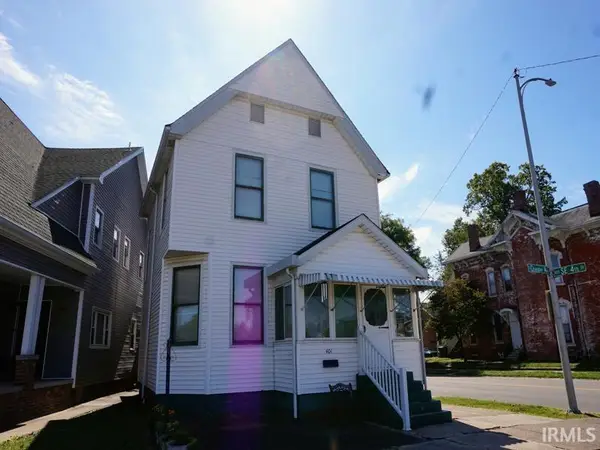 $184,900Active3 beds 2 baths1,780 sq. ft.
$184,900Active3 beds 2 baths1,780 sq. ft.401 Chandler Avenue, Evansville, IN 47713
MLS# 202540143Listed by: BERKSHIRE HATHAWAY HOMESERVICES INDIANA REALTY - New
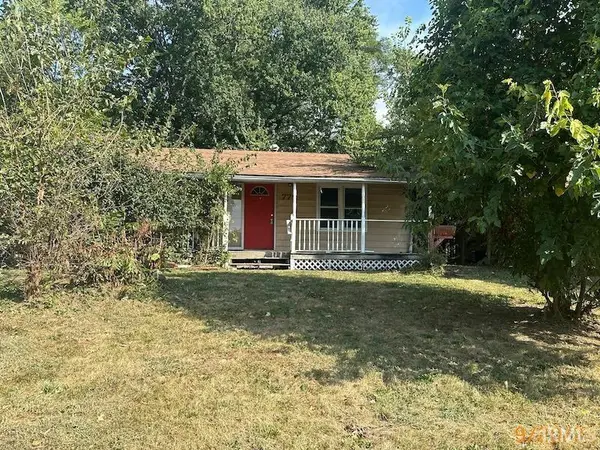 $29,900Active1 beds 1 baths1,000 sq. ft.
$29,900Active1 beds 1 baths1,000 sq. ft.772 Cross Street, Evansville, IN 47713
MLS# 202540145Listed by: SOLID GOLD REALTY, INC.
