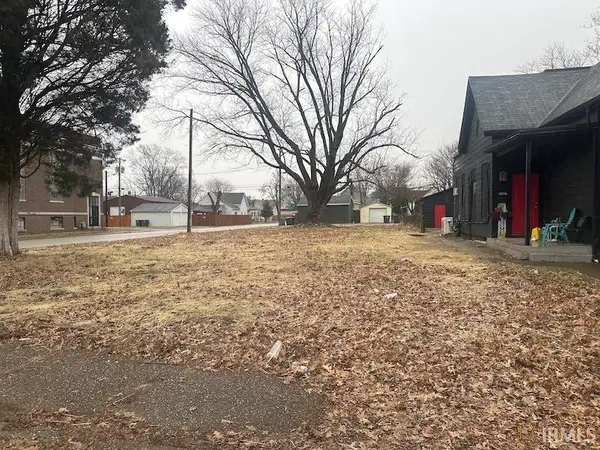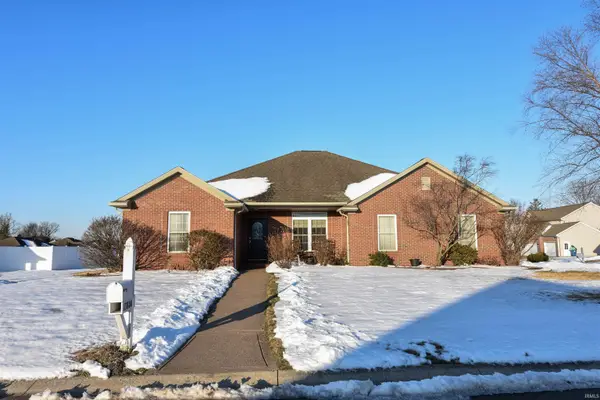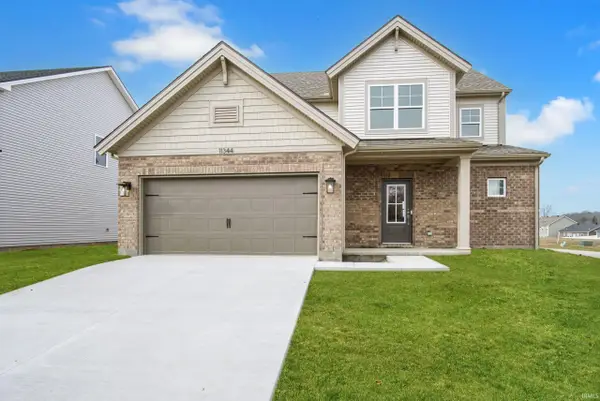8910 Pierce Drive, Evansville, IN 47725
Local realty services provided by:Better Homes and Gardens Real Estate Connections
Listed by: theresa catanese
Office: catanese real estate
MLS#:202536521
Source:Indiana Regional MLS
Price summary
- Price:$440,000
- Price per sq. ft.:$159.36
- Monthly HOA dues:$14.58
About this home
Welcome to Windemere Farms, where charm meets functionality in this beautifully maintained 4-bedroom, 3-bath home nestled on a partially wooded 0.26-acre lot. Great Room: Luxury Vinyl Planked flooring throughout, tray ceiling, and a cozy gas-log fireplace Kitchen: Eat-in with granite countertops, crown-topped cabinetry with custom lighting, breakfast bar, stainless appliances and access to formal dining Sunroom: Cathedral ceiling with panoramic backyard views Primary Suite: Main-floor with tray ceiling, walk-in shower, garden tub with travertine tile, walk in closet and twin sink vanity Bonus Room: Upstairs with built-in shelving and cabinets, PLUS a fourth bedroom and full bath! Outdoor Living: Open patio with brand new insulated patio awning, yard barn, adorable pet fence and paved walkway, Private back yard, perfect for entertaining! This home is like new with so many updates! Updates include: HVAC, Luxury Vinyl Plank floors, kitchen appliances, insulated patio cover, custom plantation shutters across the front of house, whole house humidifier, accent lighting over cabinets, paint and so much more!
Contact an agent
Home facts
- Year built:2005
- Listing ID #:202536521
- Added:155 day(s) ago
- Updated:February 10, 2026 at 04:34 PM
Rooms and interior
- Bedrooms:4
- Total bathrooms:3
- Full bathrooms:3
- Living area:2,761 sq. ft.
Heating and cooling
- Cooling:Central Air
- Heating:Gas
Structure and exterior
- Roof:Dimensional Shingles
- Year built:2005
- Building area:2,761 sq. ft.
- Lot area:0.26 Acres
Schools
- High school:North
- Middle school:North
- Elementary school:McCutchanville
Utilities
- Water:City
- Sewer:City
Finances and disclosures
- Price:$440,000
- Price per sq. ft.:$159.36
- Tax amount:$4,025
New listings near 8910 Pierce Drive
- New
 $137,900Active3 beds 1 baths988 sq. ft.
$137,900Active3 beds 1 baths988 sq. ft.2625 Hawthorne Avenue, Evansville, IN 47714
MLS# 202604288Listed by: COMFORT HOMES - Open Sat, 12 to 2pmNew
 $349,000Active4 beds 3 baths2,369 sq. ft.
$349,000Active4 beds 3 baths2,369 sq. ft.2525 Belize Drive, Evansville, IN 47725
MLS# 202604291Listed by: CATANESE REAL ESTATE - Open Sat, 10 to 11:30amNew
 $275,000Active3 beds 2 baths1,639 sq. ft.
$275,000Active3 beds 2 baths1,639 sq. ft.11405 Caracaras Court, Evansville, IN 47725
MLS# 202604223Listed by: ERA FIRST ADVANTAGE REALTY, INC - New
 $65,000Active2 beds 1 baths915 sq. ft.
$65,000Active2 beds 1 baths915 sq. ft.414 E Virginia Street, Evansville, IN 47711
MLS# 202604156Listed by: KELLER WILLIAMS CAPITAL REALTY - New
 $14,900Active0.16 Acres
$14,900Active0.16 Acres1602 Delmar Avenue, Evansville, IN 47712
MLS# 202604158Listed by: SOLID GOLD REALTY, INC. - New
 $65,000Active4 beds 1 baths2,003 sq. ft.
$65,000Active4 beds 1 baths2,003 sq. ft.1010 E Mulberry Street, Evansville, IN 47714
MLS# 202604127Listed by: KELLER WILLIAMS CAPITAL REALTY - New
 $65,000Active2 beds 1 baths1,276 sq. ft.
$65,000Active2 beds 1 baths1,276 sq. ft.707 E Iowa Street, Evansville, IN 47711
MLS# 202604129Listed by: KELLER WILLIAMS CAPITAL REALTY - New
 $349,888Active3 beds 2 baths2,313 sq. ft.
$349,888Active3 beds 2 baths2,313 sq. ft.13800 Prairie Drive, Evansville, IN 47725
MLS# 202604091Listed by: FIRST CLASS REALTY - New
 $65,000Active2 beds 1 baths832 sq. ft.
$65,000Active2 beds 1 baths832 sq. ft.509 E Iowa Street, Evansville, IN 47711
MLS# 202604100Listed by: KELLER WILLIAMS CAPITAL REALTY - New
 $443,800Active4 beds 3 baths2,611 sq. ft.
$443,800Active4 beds 3 baths2,611 sq. ft.11344 Goshen Drive, Evansville, IN 47725
MLS# 202604107Listed by: @PROPERTIES

