910 Harriet Street, Evansville, IN 47710
Local realty services provided by:Better Homes and Gardens Real Estate Connections

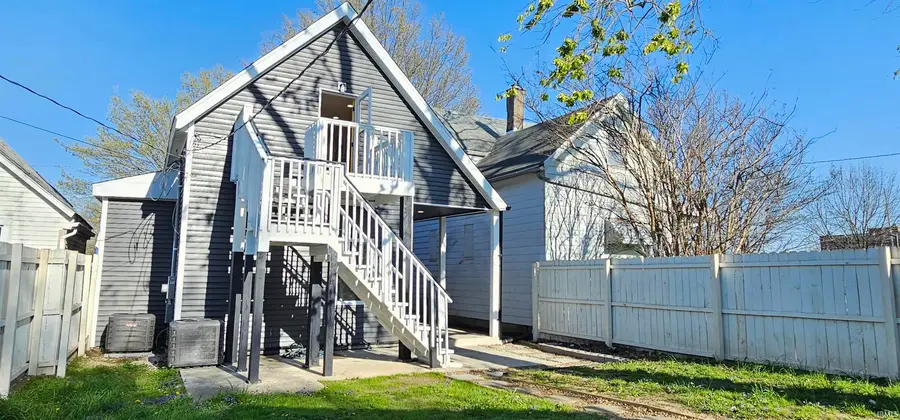
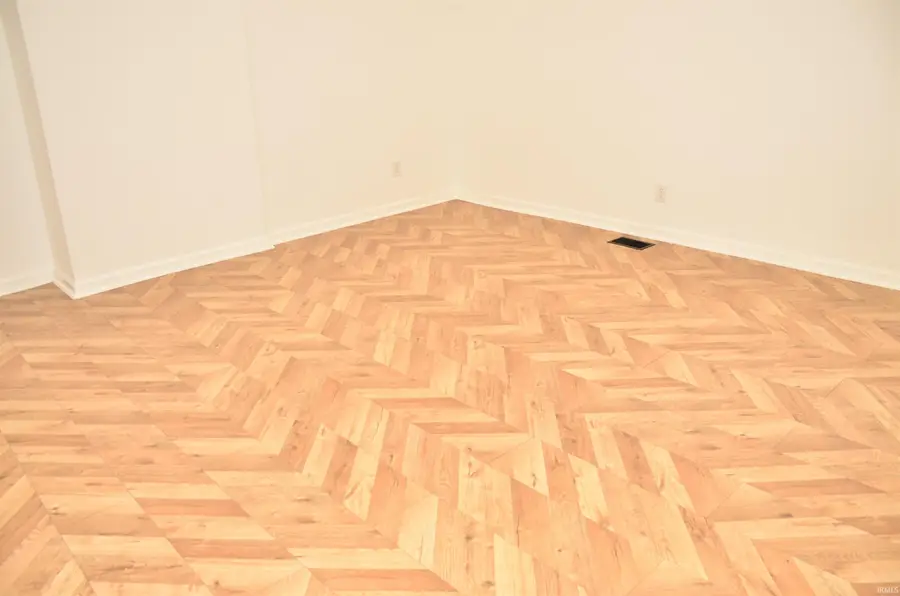
Listed by:tonia stoflethCell: 812-598-6723
Office:keller williams capital realty
MLS#:202514032
Source:Indiana Regional MLS
Price summary
- Price:$170,000
- Price per sq. ft.:$77.95
About this home
Investor’s Dream Property- BEING SOLD "AS IS"– Fully Renovated Duplex! Originally built in 1904, this stunning duplex has been completely transformed from top to bottom. Every inch has been updated with modern finishes while preserving its historic charm. Featuring new doors, floors, windows, A/C units, tiled showers, toilets, vanities, and fresh paint throughout. Thoughtfully upgraded with new backsplashes in both kitchens, a charming arched doorway leading into the kitchen in bottom unit, and a pocket door in the upstairs unit’s bathroom. The ductwork has been reworked for optimal airflow, and professionally installed electrical is paired with wafer lighting inside and out, creating a bright and modern feel. Additional features include new drywall, ceilings, siding, roof, and gutters, along with fresh landscaping, a 2-car garage, and ample storage in both the garage and basement. All situated on a picturesque brick road,
Contact an agent
Home facts
- Year built:1904
- Listing Id #:202514032
- Added:114 day(s) ago
- Updated:August 15, 2025 at 02:46 AM
Rooms and interior
- Bedrooms:3
- Total bathrooms:2
- Full bathrooms:2
- Living area:1,881 sq. ft.
Heating and cooling
- Cooling:Central Air
- Heating:Forced Air, Gas, Multiple Heating Systems
Structure and exterior
- Roof:Shingle
- Year built:1904
- Building area:1,881 sq. ft.
- Lot area:0.09 Acres
Schools
- High school:North
- Middle school:North
- Elementary school:Delaware
Utilities
- Water:City
- Sewer:City
Finances and disclosures
- Price:$170,000
- Price per sq. ft.:$77.95
- Tax amount:$1,407
New listings near 910 Harriet Street
- Open Sun, 12 to 1:30pmNew
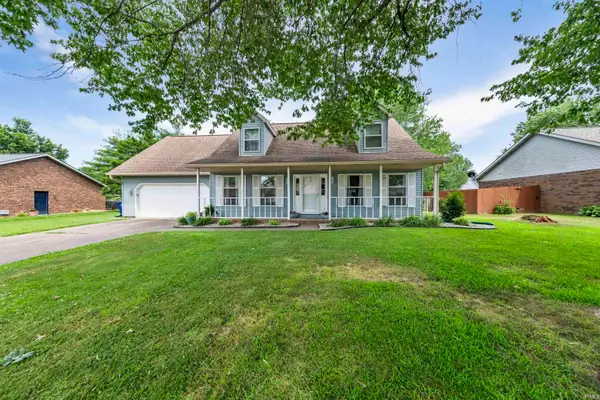 $280,000Active4 beds 3 baths2,482 sq. ft.
$280,000Active4 beds 3 baths2,482 sq. ft.6919 Northfield Drive, Evansville, IN 47711
MLS# 202532359Listed by: RE/MAX REVOLUTION - New
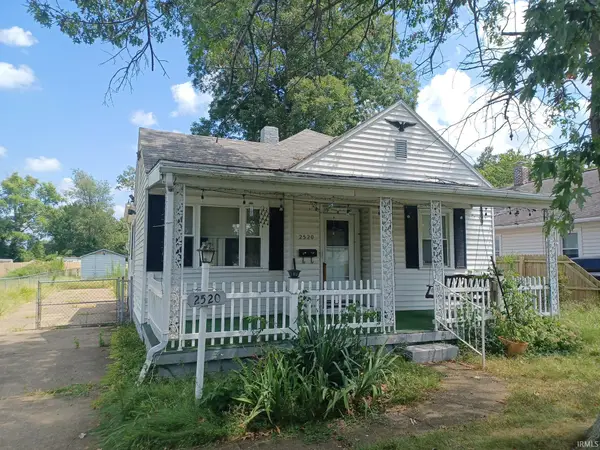 $76,000Active2 beds 2 baths1,326 sq. ft.
$76,000Active2 beds 2 baths1,326 sq. ft.2520 S Weinbach Avenue, Evansville, IN 47714
MLS# 202532333Listed by: BAKER AUCTION & REALTY - New
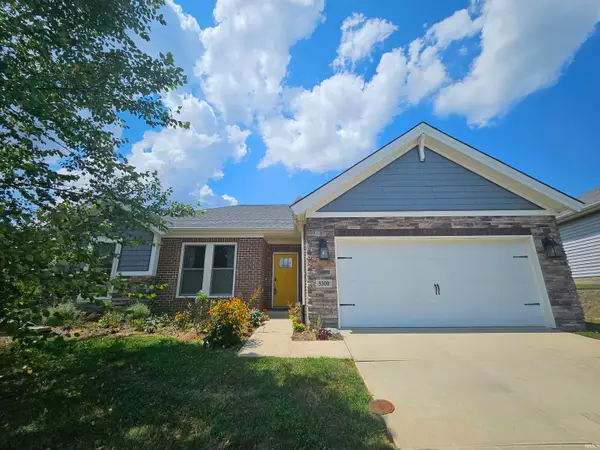 $332,500Active3 beds 2 baths1,657 sq. ft.
$332,500Active3 beds 2 baths1,657 sq. ft.5300 Gravenstein Court, Evansville, IN 47711
MLS# 202532335Listed by: LANDMARK REALTY & DEVELOPMENT, INC - New
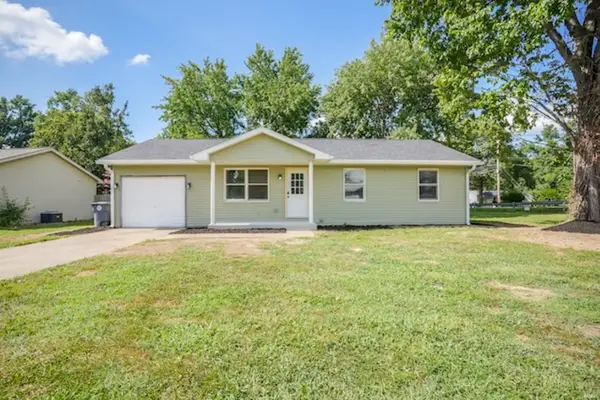 $160,000Active3 beds 2 baths988 sq. ft.
$160,000Active3 beds 2 baths988 sq. ft.1728 Zoar Avenue, Evansville, IN 47714
MLS# 202532322Listed by: @PROPERTIES - New
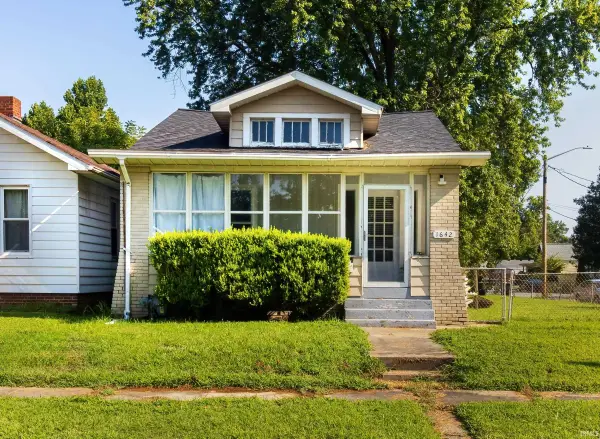 $130,000Active2 beds 1 baths748 sq. ft.
$130,000Active2 beds 1 baths748 sq. ft.1642 E Indiana Street, Evansville, IN 47710
MLS# 202532327Listed by: RE/MAX REVOLUTION - New
 $44,500Active1 beds 1 baths729 sq. ft.
$44,500Active1 beds 1 baths729 sq. ft.1919 S Fares Avenue, Evansville, IN 47714
MLS# 202532329Listed by: BAKER AUCTION & REALTY - New
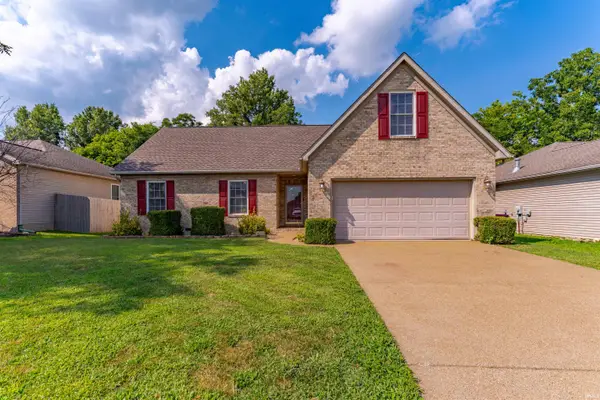 Listed by BHGRE$259,900Active4 beds 2 baths1,531 sq. ft.
Listed by BHGRE$259,900Active4 beds 2 baths1,531 sq. ft.4544 Rathbone Drive, Evansville, IN 47725
MLS# 202532306Listed by: ERA FIRST ADVANTAGE REALTY, INC - New
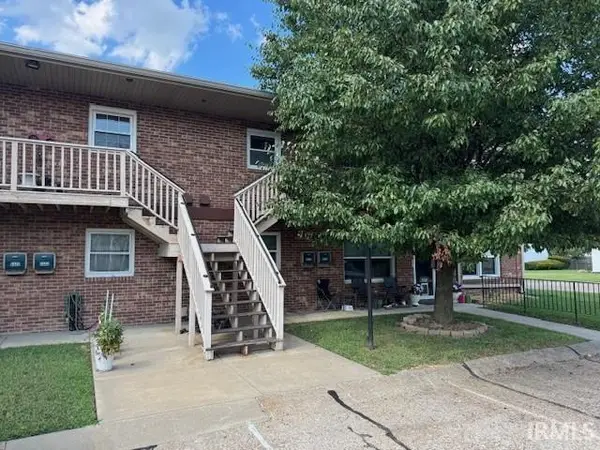 $129,900Active3 beds 2 baths1,394 sq. ft.
$129,900Active3 beds 2 baths1,394 sq. ft.5524 Jackson Court, Evansville, IN 47715
MLS# 202532312Listed by: HAHN KIEFER REAL ESTATE SERVICES - New
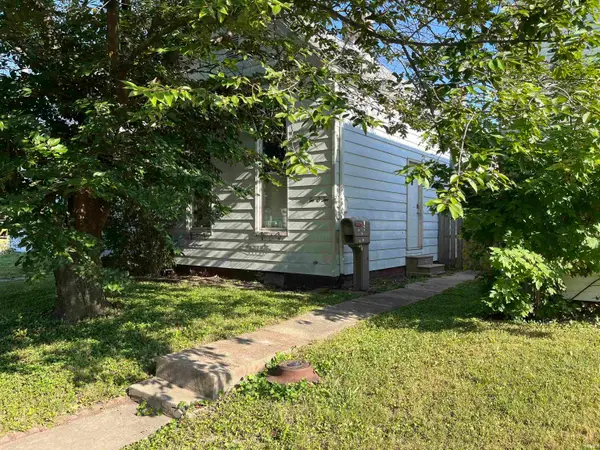 $87,000Active2 beds 1 baths1,072 sq. ft.
$87,000Active2 beds 1 baths1,072 sq. ft.202 E Tennesse Street, Evansville, IN 47711
MLS# 202532319Listed by: CATANESE REAL ESTATE - New
 Listed by BHGRE$309,900Active4 beds 2 baths1,900 sq. ft.
Listed by BHGRE$309,900Active4 beds 2 baths1,900 sq. ft.5501 Kratzville Road, Evansville, IN 47710
MLS# 202532320Listed by: ERA FIRST ADVANTAGE REALTY, INC
