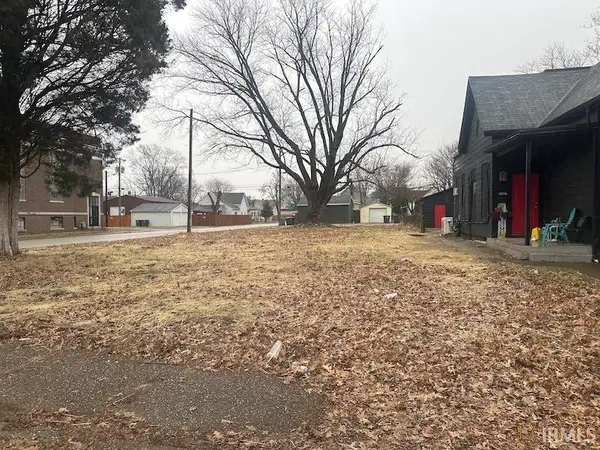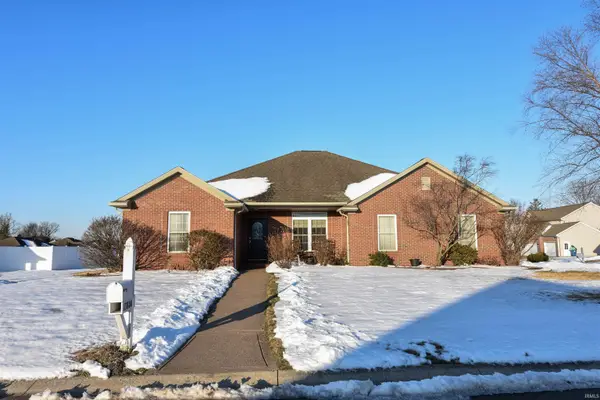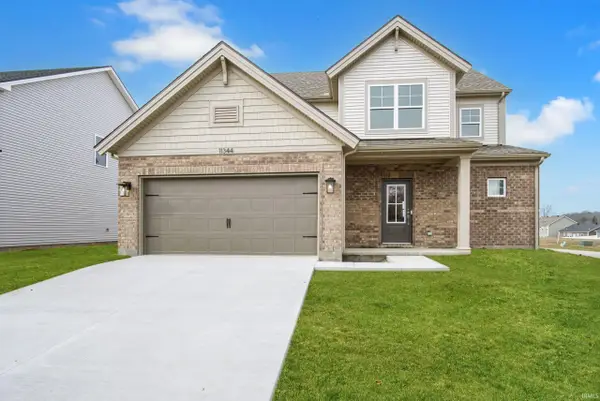910 Harriet Street, Evansville, IN 47710
Local realty services provided by:Better Homes and Gardens Real Estate Connections
Listed by: michael meltonOffice: 812-858-2400
Office: era first advantage realty, inc
MLS#:202543527
Source:Indiana Regional MLS
Price summary
- Price:$164,900
- Price per sq. ft.:$87.67
About this home
Completely renovated duplex! The main level offers 2 bedrooms, a full bath, kitchen, and living room, plus access to a partial basement. The upper level includes 1 bedroom, a living room, and a kitchen. Recent upgrades feature a new roof, siding, gutters, drywall, doors, windows, flooring, A/C units, ductwork, and electrical, with modern wafer lighting inside and out. Both kitchens showcase new backsplashes, and the bathrooms in each unit have been updated with tiled showers, new vanities, and stylish fixtures. Distinctive details include an arched kitchen entry in the lower unit and a pocket door in the upper. With fresh landscaping, a detached 2-car garage, additional basement storage. Each unit has it's own washer and dryer connections.
Contact an agent
Home facts
- Year built:1904
- Listing ID #:202543527
- Added:108 day(s) ago
- Updated:February 10, 2026 at 04:34 PM
Rooms and interior
- Bedrooms:3
- Total bathrooms:2
- Full bathrooms:2
- Living area:1,881 sq. ft.
Heating and cooling
- Cooling:Central Air, Multiple Cooling Units
- Heating:Electricity, Forced Air, Gas, Multiple Heating Systems
Structure and exterior
- Year built:1904
- Building area:1,881 sq. ft.
- Lot area:0.09 Acres
Schools
- High school:North
- Middle school:North
- Elementary school:Delaware
Utilities
- Water:City
- Sewer:City
Finances and disclosures
- Price:$164,900
- Price per sq. ft.:$87.67
New listings near 910 Harriet Street
- New
 $137,900Active3 beds 1 baths988 sq. ft.
$137,900Active3 beds 1 baths988 sq. ft.2625 Hawthorne Avenue, Evansville, IN 47714
MLS# 202604288Listed by: COMFORT HOMES - Open Sat, 12 to 2pmNew
 $349,000Active4 beds 3 baths2,369 sq. ft.
$349,000Active4 beds 3 baths2,369 sq. ft.2525 Belize Drive, Evansville, IN 47725
MLS# 202604291Listed by: CATANESE REAL ESTATE - Open Sat, 10 to 11:30amNew
 $275,000Active3 beds 2 baths1,639 sq. ft.
$275,000Active3 beds 2 baths1,639 sq. ft.11405 Caracaras Court, Evansville, IN 47725
MLS# 202604223Listed by: ERA FIRST ADVANTAGE REALTY, INC - New
 $65,000Active2 beds 1 baths915 sq. ft.
$65,000Active2 beds 1 baths915 sq. ft.414 E Virginia Street, Evansville, IN 47711
MLS# 202604156Listed by: KELLER WILLIAMS CAPITAL REALTY - New
 $14,900Active0.16 Acres
$14,900Active0.16 Acres1602 Delmar Avenue, Evansville, IN 47712
MLS# 202604158Listed by: SOLID GOLD REALTY, INC. - New
 $65,000Active4 beds 1 baths2,003 sq. ft.
$65,000Active4 beds 1 baths2,003 sq. ft.1010 E Mulberry Street, Evansville, IN 47714
MLS# 202604127Listed by: KELLER WILLIAMS CAPITAL REALTY - New
 $65,000Active2 beds 1 baths1,276 sq. ft.
$65,000Active2 beds 1 baths1,276 sq. ft.707 E Iowa Street, Evansville, IN 47711
MLS# 202604129Listed by: KELLER WILLIAMS CAPITAL REALTY - New
 $349,888Active3 beds 2 baths2,313 sq. ft.
$349,888Active3 beds 2 baths2,313 sq. ft.13800 Prairie Drive, Evansville, IN 47725
MLS# 202604091Listed by: FIRST CLASS REALTY - New
 $65,000Active2 beds 1 baths832 sq. ft.
$65,000Active2 beds 1 baths832 sq. ft.509 E Iowa Street, Evansville, IN 47711
MLS# 202604100Listed by: KELLER WILLIAMS CAPITAL REALTY - New
 $443,800Active4 beds 3 baths2,611 sq. ft.
$443,800Active4 beds 3 baths2,611 sq. ft.11344 Goshen Drive, Evansville, IN 47725
MLS# 202604107Listed by: @PROPERTIES

