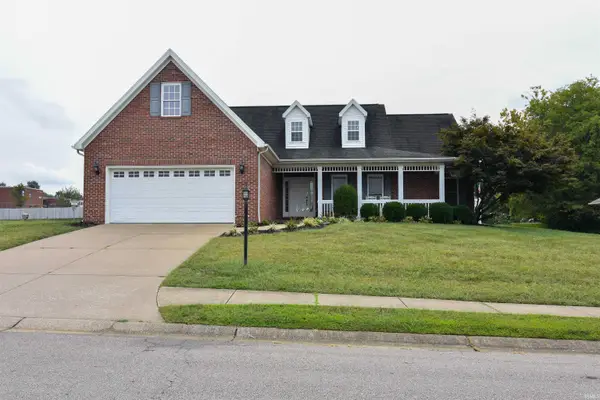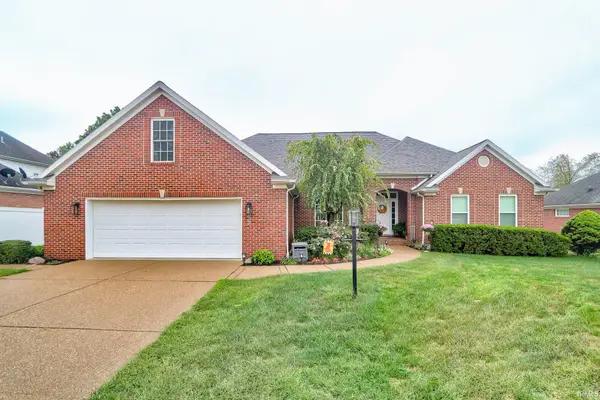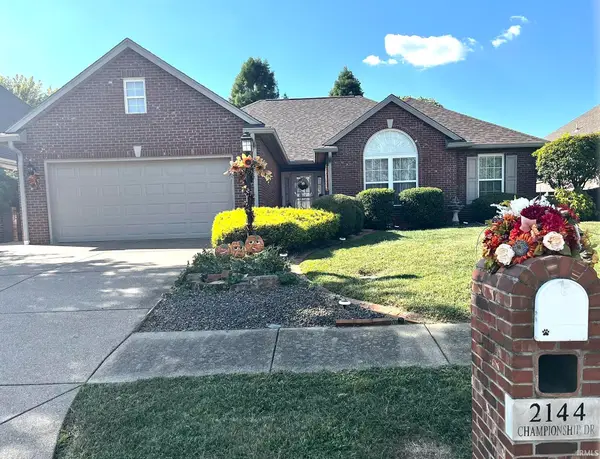913 Sheffield Drive, Evansville, IN 47710
Local realty services provided by:Better Homes and Gardens Real Estate Connections
Listed by:shaun angelcell: 812-568-7371
Office:re/max revolution
MLS#:202514428
Source:Indiana Regional MLS
Price summary
- Price:$129,900
- Price per sq. ft.:$82.74
About this home
Welcome to 913 Sheffield Drive - a 3-bedroom, 1-bathroom home nestled in a convenient North Side Evansville location near North Park shopping, First Avenue, and Mill Road. This home offers a spacious layout featuring a large living room, a cozy family room (perfect as a flex space, home office, or playroom), and a dedicated storage room. The roof and front porch were updated in 2021, providing peace of mind for years to come. The generous backyard is full of mature shade trees, offering a peaceful retreat, and includes a storage shed for extra space. Off-street parking adds to the home's convenience. While this home may need a little TLC, it’s full of potential and ready for your personal touch. All appliances are included in the sale, making this a great opportunity for first-time buyers, investors, or anyone looking to be on Evansville’s desirable North Side.
Contact an agent
Home facts
- Year built:1954
- Listing ID #:202514428
- Added:153 day(s) ago
- Updated:September 24, 2025 at 03:03 PM
Rooms and interior
- Bedrooms:3
- Total bathrooms:1
- Full bathrooms:1
- Living area:1,570 sq. ft.
Heating and cooling
- Cooling:Central Air
- Heating:Gas
Structure and exterior
- Roof:Shingle
- Year built:1954
- Building area:1,570 sq. ft.
- Lot area:0.22 Acres
Schools
- High school:Central
- Middle school:Thompkins
- Elementary school:Highland
Utilities
- Water:City
- Sewer:City
Finances and disclosures
- Price:$129,900
- Price per sq. ft.:$82.74
- Tax amount:$7
New listings near 913 Sheffield Drive
- New
 $344,700Active5 beds 3 baths2,549 sq. ft.
$344,700Active5 beds 3 baths2,549 sq. ft.9919 Blyth Drive, Evansville, IN 47725
MLS# 202538859Listed by: ERA FIRST ADVANTAGE REALTY, INC - New
 $359,888Active3 beds 2 baths2,008 sq. ft.
$359,888Active3 beds 2 baths2,008 sq. ft.1233 Parmely Drive, Evansville, IN 47725
MLS# 202538858Listed by: FIRST CLASS REALTY - Open Thu, 5 to 6:30pmNew
 $440,000Active4 beds 3 baths2,996 sq. ft.
$440,000Active4 beds 3 baths2,996 sq. ft.10826 Havenwood Meadows Drive, Evansville, IN 47725
MLS# 202538838Listed by: DAUBY REAL ESTATE - New
 $320,000Active3 beds 2 baths1,686 sq. ft.
$320,000Active3 beds 2 baths1,686 sq. ft.2144 Championship Drive, Evansville, IN 47725
MLS# 202538823Listed by: LANDMARK REALTY & DEVELOPMENT, INC - Open Sun, 1 to 2:30pmNew
 $169,900Active3 beds 1 baths1,080 sq. ft.
$169,900Active3 beds 1 baths1,080 sq. ft.1145 W Heerdink Avenue, Evansville, IN 47710
MLS# 202538813Listed by: CATANESE REAL ESTATE - New
 $249,000Active2 beds 2 baths1,398 sq. ft.
$249,000Active2 beds 2 baths1,398 sq. ft.211 Rosemarie Ct Court, Evansville, IN 47715
MLS# 202538795Listed by: HAHN KIEFER REAL ESTATE SERVICES - New
 $23,750Active2 beds 1 baths768 sq. ft.
$23,750Active2 beds 1 baths768 sq. ft.717 E Iowa Street, Evansville, IN 47711
MLS# 202538796Listed by: LIST WITH FREEDOM.COM LLC - New
 $289,900Active3 beds 2 baths2,273 sq. ft.
$289,900Active3 beds 2 baths2,273 sq. ft.805 E Chandler Avenue, Evansville, IN 47713
MLS# 202538790Listed by: F.C. TUCKER EMGE - New
 $229,900Active3 beds 2 baths1,804 sq. ft.
$229,900Active3 beds 2 baths1,804 sq. ft.2817 Hillcrest Terrace, Evansville, IN 47712
MLS# 202538761Listed by: HARRIS HOWERTON REAL ESTATE - New
 $190,000Active3 beds 3 baths1,560 sq. ft.
$190,000Active3 beds 3 baths1,560 sq. ft.308 S Welworth Avenue, Evansville, IN 47714
MLS# 202538732Listed by: ERA FIRST ADVANTAGE REALTY, INC
