9141 Arbor Grove Court, Evansville, IN 47711
Local realty services provided by:Better Homes and Gardens Real Estate Connections
Listed by: melinda counterCell: 312-206-8916
Office: berkshire hathaway homeservices indiana realty
MLS#:202532553
Source:Indiana Regional MLS
Price summary
- Price:$279,500
- Price per sq. ft.:$155.62
About this home
Welcome to Clear Creek Village – A Charming North Side Gem! Nestled in the desirable Clear Creek Village on Evansville’s sought-after north side, this all-brick, 3-bedroom, 2-bath home offers comfort, style, and convenience in a welcoming neighborhood with sidewalks and spacious yards. Step inside to a light-filled open floor plan featuring cathedral ceilings and a split-bedroom layout that maximizes privacy. The spacious living area flows seamlessly into the dining and kitchen spaces, perfect for both everyday living and entertaining. A thoughtfully placed laundry room just off the kitchen doubles as a convenient pantry area. The primary suite is a true retreat with generous closet space, a relaxing soaker tub, and a separate shower. Two additional bedrooms are situated on the opposite side of the home, with a full bathroom conveniently located between them—ideal for family or guests. Enjoy outdoor living on the expansive backyard deck, perfect for gatherings or quiet evenings. The inviting front entry includes a covered porch and opens into a welcoming foyer. The oversized 2-car garage houses the HVAC system and water heater, providing easy access and additional storage space. Clear Creek Village is ideal for morning strolls or bike rides, offering the perfect blend of peaceful living and close proximity to shopping, dining, and schools. Don’t miss your opportunity to own this beautiful home in one of Evansville’s most established neighborhoods!
Contact an agent
Home facts
- Year built:2004
- Listing ID #:202532553
- Added:125 day(s) ago
- Updated:December 17, 2025 at 12:58 AM
Rooms and interior
- Bedrooms:3
- Total bathrooms:2
- Full bathrooms:2
- Living area:1,796 sq. ft.
Heating and cooling
- Cooling:Central Air
- Heating:Forced Air, Gas
Structure and exterior
- Year built:2004
- Building area:1,796 sq. ft.
- Lot area:0.26 Acres
Schools
- High school:Central
- Middle school:Thompkins
- Elementary school:Highland
Utilities
- Water:City
- Sewer:City
Finances and disclosures
- Price:$279,500
- Price per sq. ft.:$155.62
- Tax amount:$2,676
New listings near 9141 Arbor Grove Court
- New
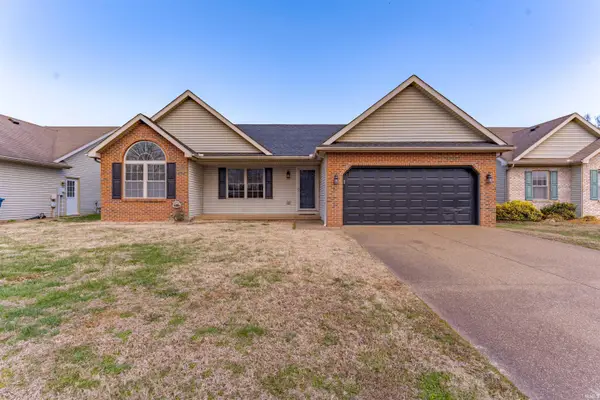 $269,900Active3 beds 2 baths1,402 sq. ft.
$269,900Active3 beds 2 baths1,402 sq. ft.700 Woodall Drive, Evansville, IN 47711
MLS# 202549254Listed by: ERA FIRST ADVANTAGE REALTY, INC - New
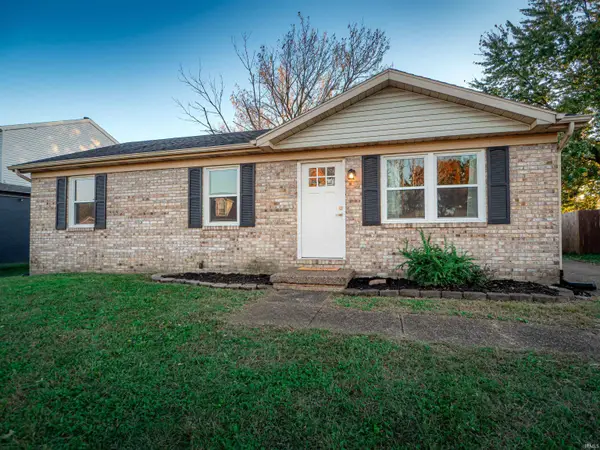 $190,000Active3 beds 1 baths960 sq. ft.
$190,000Active3 beds 1 baths960 sq. ft.4213 Hunters Trace, Evansville, IN 47715
MLS# 202549236Listed by: KELLER WILLIAMS CAPITAL REALTY - New
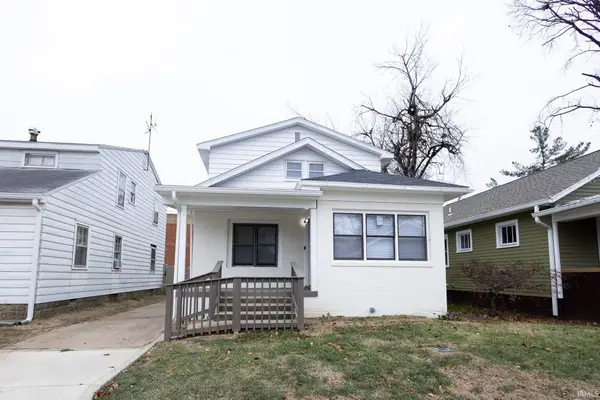 $259,900Active4 beds 3 baths2,322 sq. ft.
$259,900Active4 beds 3 baths2,322 sq. ft.514 Lewis Avenue, Evansville, IN 47714
MLS# 202549219Listed by: F.C. TUCKER EMGE - New
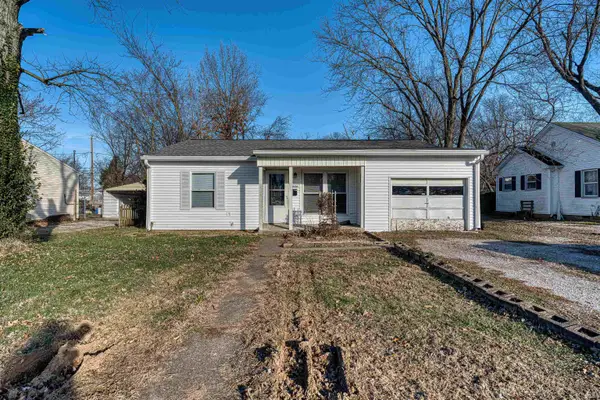 $55,000Active3 beds 1 baths923 sq. ft.
$55,000Active3 beds 1 baths923 sq. ft.2524 E Riverside Drive, Evansville, IN 47714
MLS# 202549220Listed by: ERA FIRST ADVANTAGE REALTY, INC - New
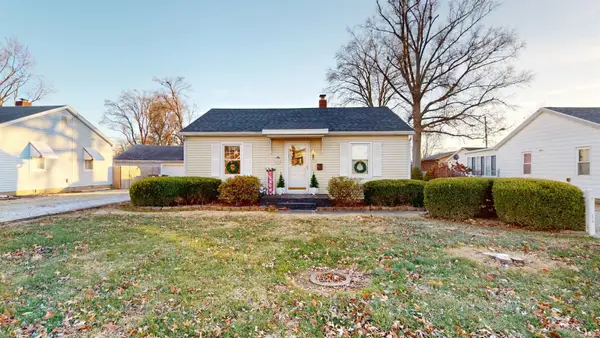 $145,000Active2 beds 1 baths720 sq. ft.
$145,000Active2 beds 1 baths720 sq. ft.2315 E Illinois Street, Evansville, IN 47711
MLS# 202549195Listed by: ERA FIRST ADVANTAGE REALTY, INC - New
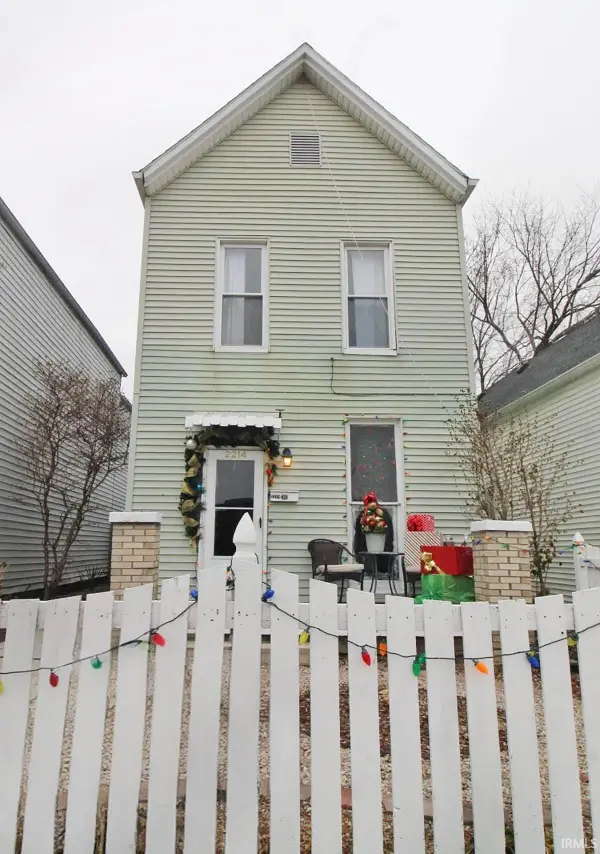 $119,900Active3 beds 2 baths1,519 sq. ft.
$119,900Active3 beds 2 baths1,519 sq. ft.2214 W Illinois Street, Evansville, IN 47712
MLS# 202549184Listed by: KELLER WILLIAMS CAPITAL REALTY - New
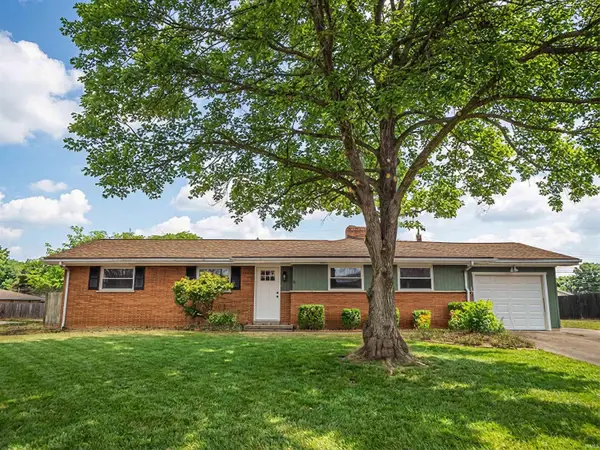 $229,900Active3 beds 2 baths1,370 sq. ft.
$229,900Active3 beds 2 baths1,370 sq. ft.3900 E Diamond Avenue, Evansville, IN 47715
MLS# 202549162Listed by: CATANESE REAL ESTATE 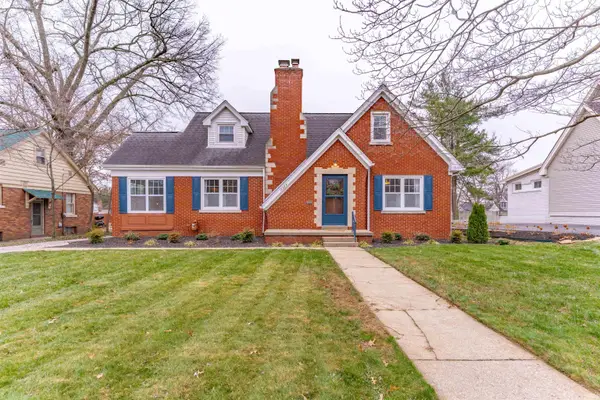 $312,500Pending3 beds 2 baths2,859 sq. ft.
$312,500Pending3 beds 2 baths2,859 sq. ft.2323 E Mulberry Street, Evansville, IN 47714
MLS# 202549165Listed by: ERA FIRST ADVANTAGE REALTY, INC- New
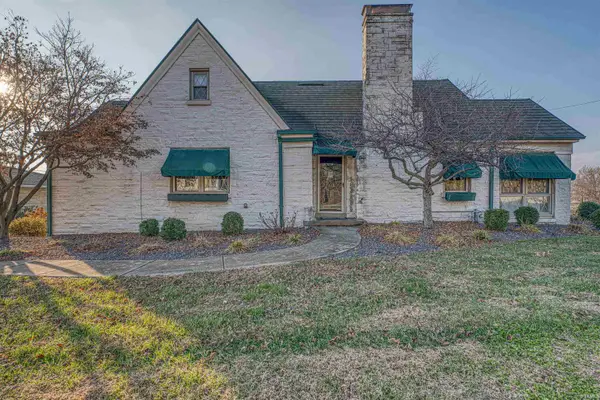 $260,000Active3 beds 2 baths2,559 sq. ft.
$260,000Active3 beds 2 baths2,559 sq. ft.5 S Barker Avenue, Evansville, IN 47712
MLS# 202549138Listed by: ERA FIRST ADVANTAGE REALTY, INC - New
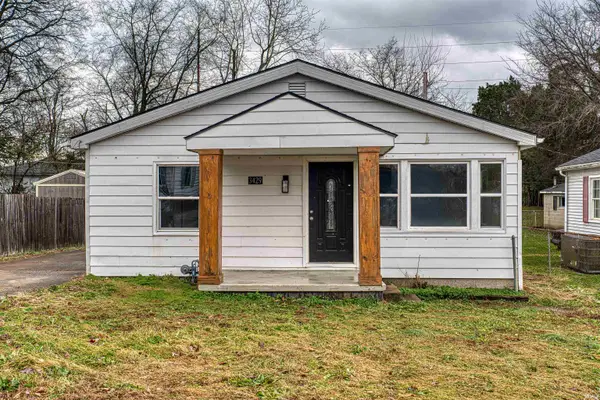 $114,900Active2 beds 1 baths840 sq. ft.
$114,900Active2 beds 1 baths840 sq. ft.3429 Wansford Avenue, Evansville, IN 47711
MLS# 202549116Listed by: ERA FIRST ADVANTAGE REALTY, INC
