915 S Alvord Boulevard, Evansville, IN 47714
Local realty services provided by:Better Homes and Gardens Real Estate Connections
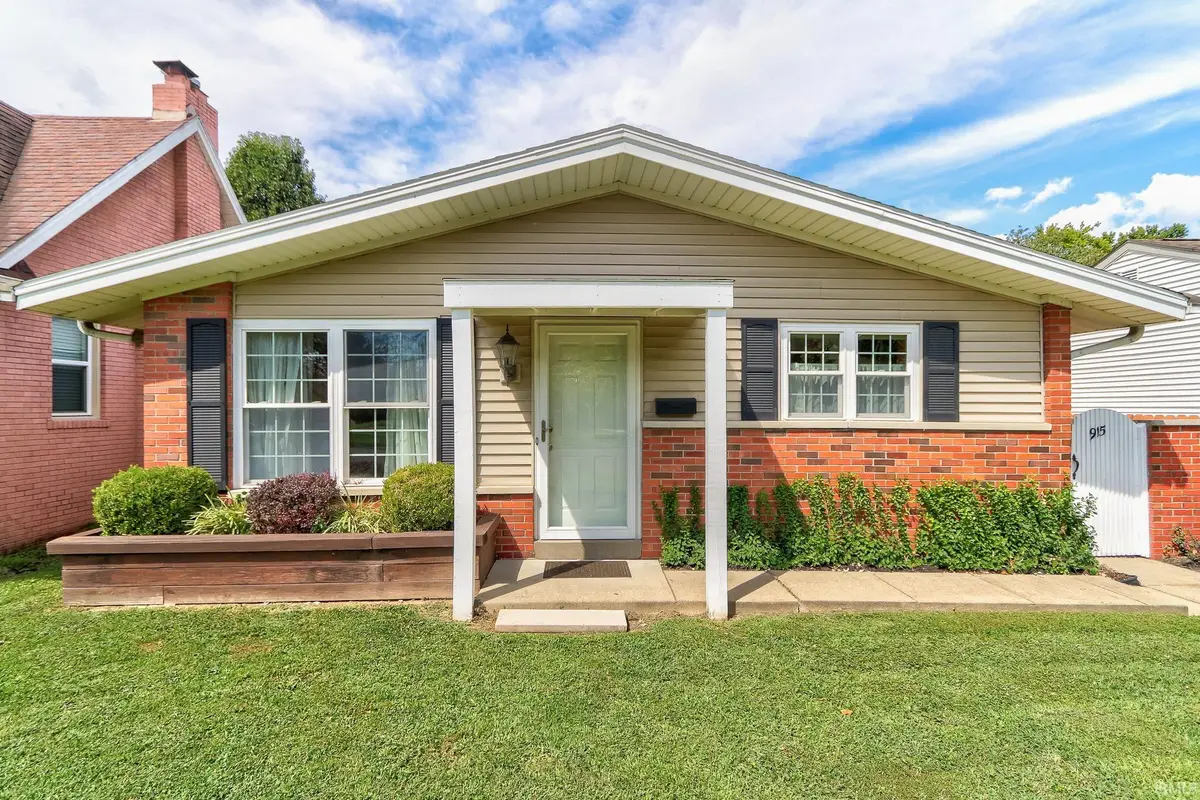
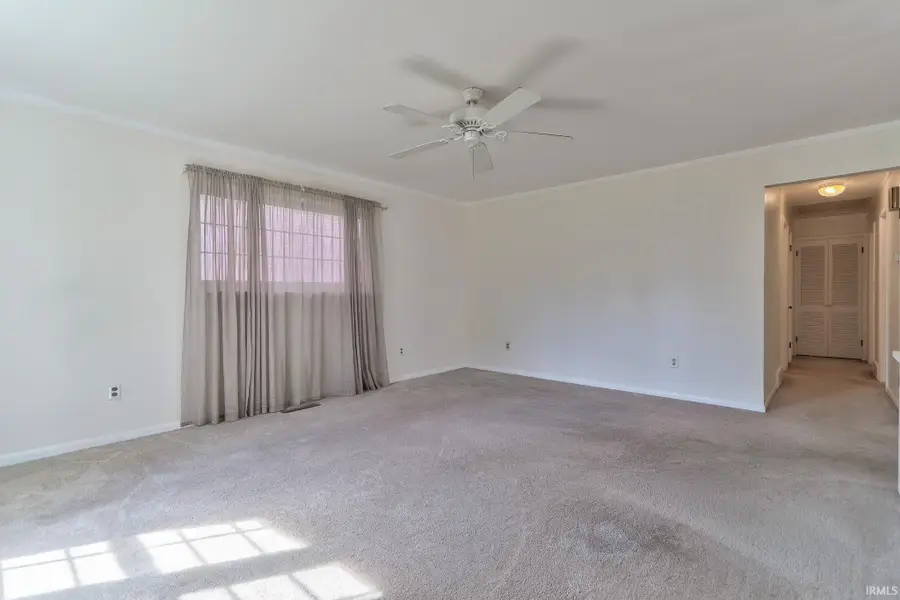
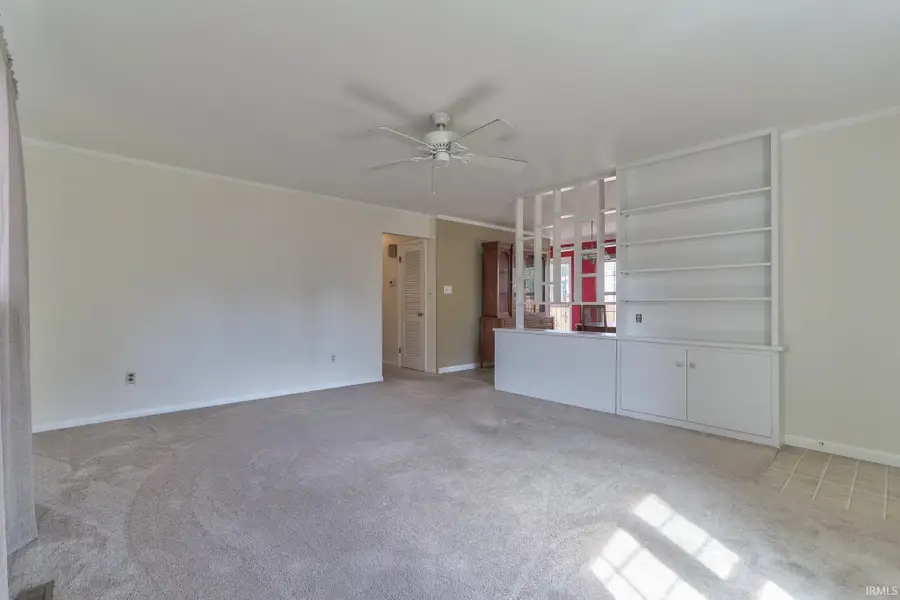
Upcoming open houses
- Sun, Aug 3101:00 pm - 02:30 pm
Listed by:trae daubyCell: 812-777-4611
Office:dauby real estate
MLS#:202534209
Source:Indiana Regional MLS
Price summary
- Price:$199,500
- Price per sq. ft.:$109.2
About this home
This well-maintained one-story ranch offers 3 bedrooms and 1.5 baths with mid-century character and plenty of charm. The living room greets you with bright windows and a built-in bookcase, opening to an eat-in kitchen with a breakfast bar and room for a dining table. The primary bedroom connects to a convenient half bath, while two additional bedrooms share the main full bath. Downstairs, a partially finished basement features a large second living room, with laundry and generous storage nearby. Outside, the fenced yard, landscaped lot, and detached 2-car garage add curb appeal, along with a quaint front gate that leads to the backyard. Original details, reliable vintage appliances, and furnishings—including a safe, dining table, dresser, China cabinet, and piano—stay with the home.
Contact an agent
Home facts
- Year built:1960
- Listing Id #:202534209
- Added:1 day(s) ago
- Updated:August 26, 2025 at 11:47 PM
Rooms and interior
- Bedrooms:3
- Total bathrooms:2
- Full bathrooms:1
- Living area:1,540 sq. ft.
Heating and cooling
- Cooling:Central Air
- Heating:Forced Air
Structure and exterior
- Year built:1960
- Building area:1,540 sq. ft.
- Lot area:0.14 Acres
Schools
- High school:Bosse
- Middle school:Washington
- Elementary school:Dexter
Utilities
- Water:Public
- Sewer:Public
Finances and disclosures
- Price:$199,500
- Price per sq. ft.:$109.2
- Tax amount:$1,531
New listings near 915 S Alvord Boulevard
- New
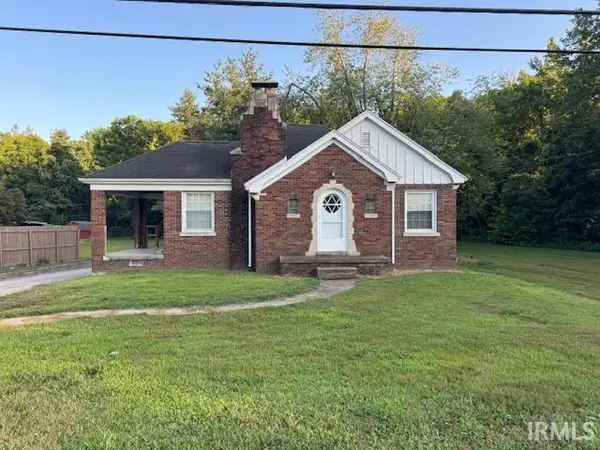 $179,900Active2 beds 1 baths1,020 sq. ft.
$179,900Active2 beds 1 baths1,020 sq. ft.5300 Broadway Avenue, Evansville, IN 47712
MLS# 202534241Listed by: HELFRICH REALTY CO - New
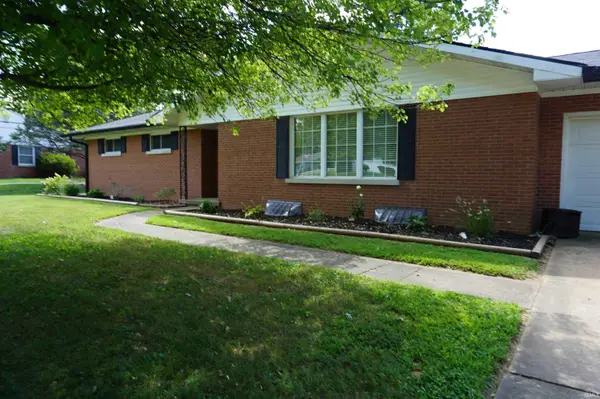 $239,000Active3 beds 2 baths1,955 sq. ft.
$239,000Active3 beds 2 baths1,955 sq. ft.6921 Monroe Avenue, Evansville, IN 47715
MLS# 202534232Listed by: J REALTY LLC - New
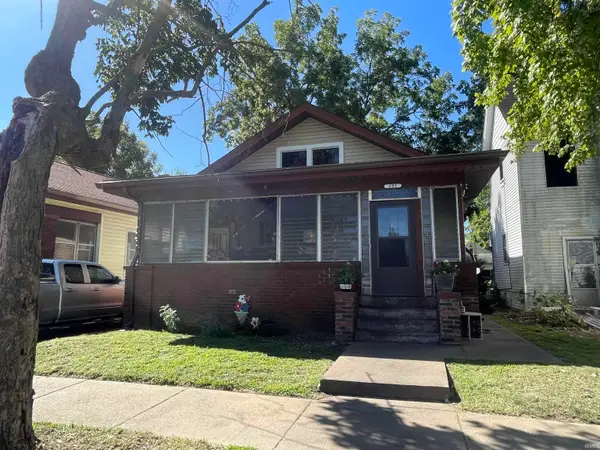 $120,000Active3 beds 1 baths1,366 sq. ft.
$120,000Active3 beds 1 baths1,366 sq. ft.603 E Gum Street, Evansville, IN 47713
MLS# 202534219Listed by: DAUBY REAL ESTATE - Open Sun, 2 to 3:30pmNew
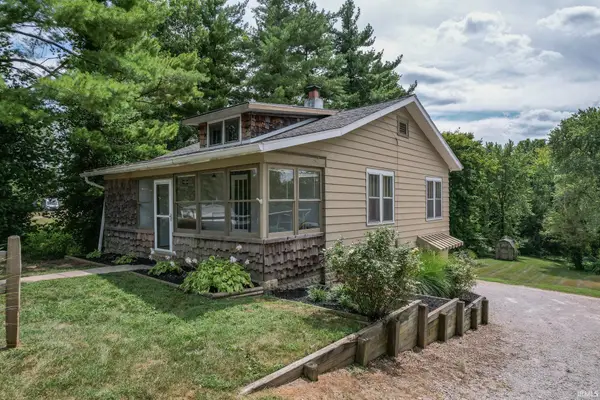 $192,500Active3 beds 2 baths1,494 sq. ft.
$192,500Active3 beds 2 baths1,494 sq. ft.5124 Hogue Road, Evansville, IN 47712
MLS# 202534205Listed by: DAUBY REAL ESTATE - New
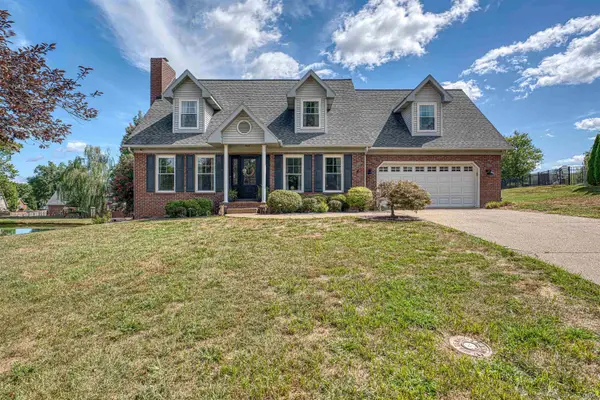 Listed by BHGRE$725,000Active4 beds 4 baths2,680 sq. ft.
Listed by BHGRE$725,000Active4 beds 4 baths2,680 sq. ft.424 Summerland Court, Evansville, IN 47712
MLS# 202534212Listed by: ERA FIRST ADVANTAGE REALTY, INC - New
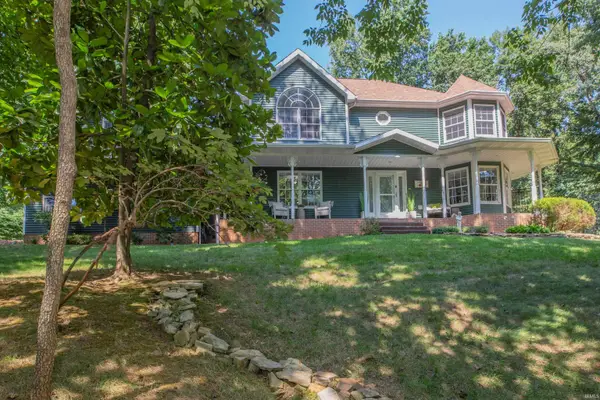 $542,500Active3 beds 3 baths2,923 sq. ft.
$542,500Active3 beds 3 baths2,923 sq. ft.13125 Woodland Lane, Evansville, IN 47725
MLS# 202534214Listed by: F.C. TUCKER EMGE - New
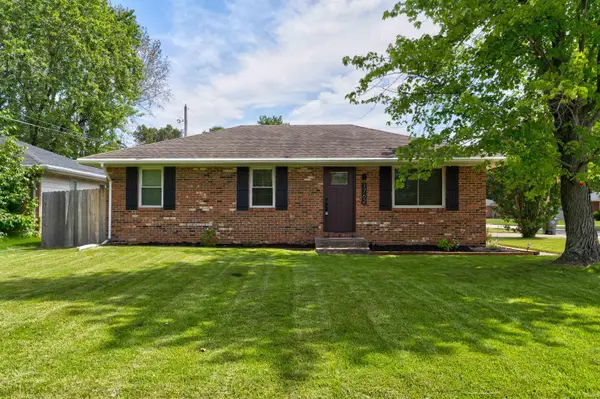 $168,500Active2 beds 1 baths975 sq. ft.
$168,500Active2 beds 1 baths975 sq. ft.1762 Spring Court, Evansville, IN 47714
MLS# 202534217Listed by: KEY ASSOCIATES SIGNATURE REALTY - New
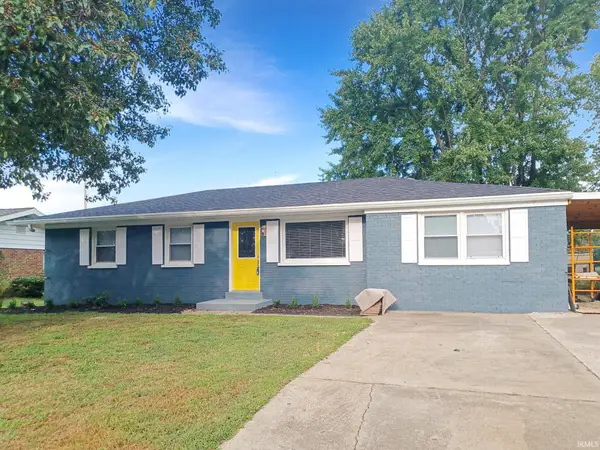 $184,900Active3 beds 1 baths1,419 sq. ft.
$184,900Active3 beds 1 baths1,419 sq. ft.2026 Chickasaw Drive, Evansville, IN 47715
MLS# 202534101Listed by: BAKER AUCTION & REALTY - New
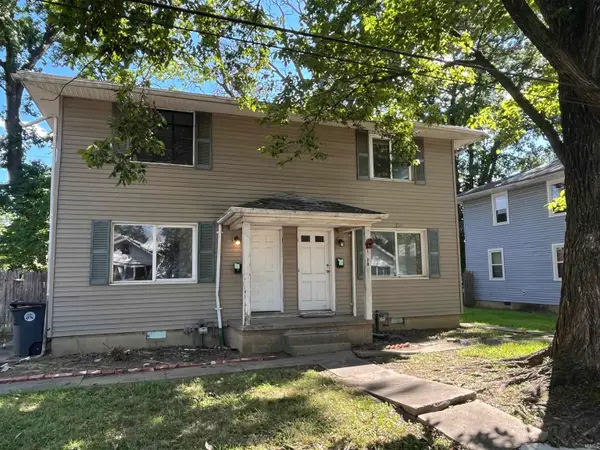 $120,000Active4 beds 2 baths1,904 sq. ft.
$120,000Active4 beds 2 baths1,904 sq. ft.1025 1027 Covert Avenue, Evansville, IN 47714
MLS# 202534077Listed by: F.C. TUCKER EMGE
