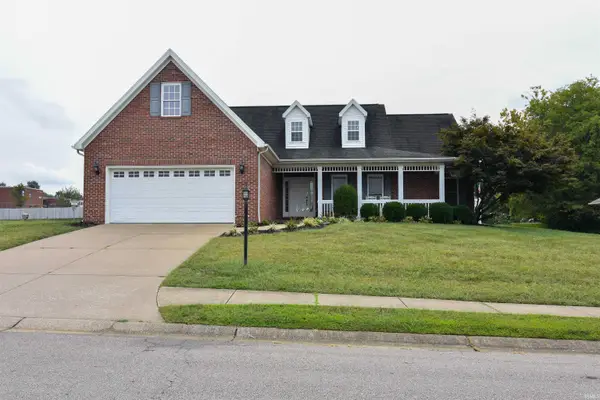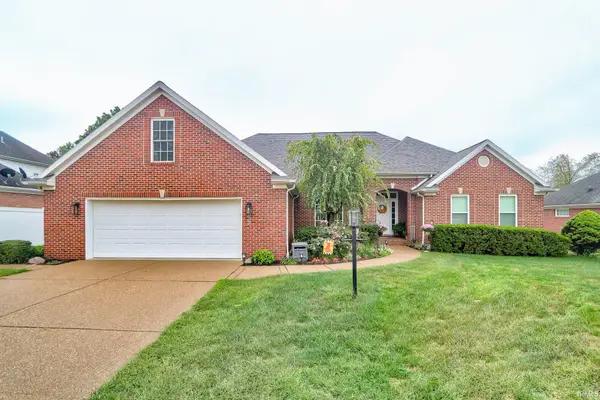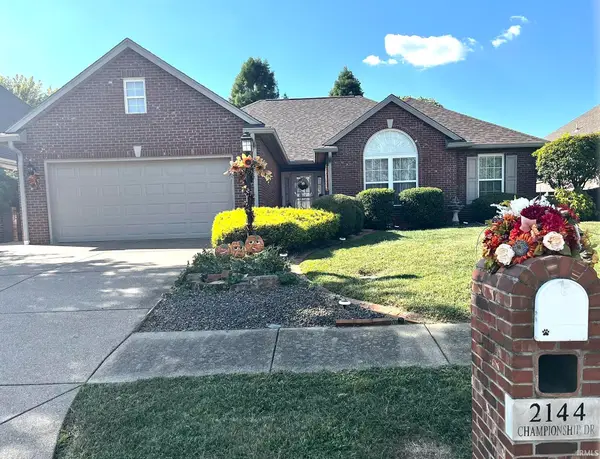9248 Haycroft Drive, Evansville, IN 47712
Local realty services provided by:Better Homes and Gardens Real Estate Connections
Listed by:johnna hancock-blakeCell: 812-449-9056
Office:berkshire hathaway homeservices indiana realty
MLS#:202531174
Source:Indiana Regional MLS
Price summary
- Price:$399,900
- Price per sq. ft.:$213.17
About this home
Welcome to this stunning Craftsman-style home on the westside that offers an exceptional alternative to new construction & cost less. Located on .32 acres w/ a serene tree line & water view, this property boasts a fenced yard & presenting in "like new condition" & offers amenities not typically found in new builds. The home features an open layout w/ a split bedroom design , 9 ft ceilings & luxury vinyl flooring throughout. Covered front porch upon entry w/ a spacious foyer leading to a wide hallway w/ shaker style paneling. Kitchen highlights: Granite countertops, a large island w/ storage, white farmhouse-style cabinets w/ new hardware & hand picked fixtures, granite sink, tiled backsplash, & under-cabinet lighting. Upgraded appliances : French door refrigerator, gas range w/ exhaust hood, dishwasher & built-in microwave at standing height. The walk-in pantry provides lots of storage. This area flows seamlessly into the great room & a breakfast nook w/ added shaker style paneling, plus overlooks the beautiful backyard. The great room features: gas fireplace w/ shiplap, floating shelving, & a hidden media hub. The owner's suite, tucked away in the back, includes a perfectly sized ensuite bath w/ a walk-in tiled shower, free standing soaking tub, water closet, double high-rise vanity, linen closet, & a 11 x 8 walk-in closet. The 2 other bedrooms, each w/ a walk-in closet share a bath in the hallway w/ high-top vanity & tub/shower combination. Nice floor-to-ceiling windows & all window treatments are included. The laundry room offers added countertop space for folding, extra shelving, hanging rack, & built-in wi-fi hub. Drop zone for hanging coats & shoes are just off the attached 2 car garage w/ cargo storage above, belt-driven garage door w/ battery backup/ camera. 10 x 18 covered back porch w/ ceiling fan & sunshade. Sellers have great taste /more details on the highlight sheet.
Contact an agent
Home facts
- Year built:2022
- Listing ID #:202531174
- Added:48 day(s) ago
- Updated:September 24, 2025 at 07:23 AM
Rooms and interior
- Bedrooms:3
- Total bathrooms:2
- Full bathrooms:2
- Living area:1,876 sq. ft.
Heating and cooling
- Cooling:Central Air
- Heating:Forced Air
Structure and exterior
- Roof:Asphalt
- Year built:2022
- Building area:1,876 sq. ft.
- Lot area:0.32 Acres
Schools
- High school:Francis Joseph Reitz
- Middle school:Perry Heights
- Elementary school:West Terrace
Utilities
- Water:City
- Sewer:City
Finances and disclosures
- Price:$399,900
- Price per sq. ft.:$213.17
- Tax amount:$4,233
New listings near 9248 Haycroft Drive
- New
 $344,700Active5 beds 3 baths2,549 sq. ft.
$344,700Active5 beds 3 baths2,549 sq. ft.9919 Blyth Drive, Evansville, IN 47725
MLS# 202538859Listed by: ERA FIRST ADVANTAGE REALTY, INC - New
 $359,888Active3 beds 2 baths2,008 sq. ft.
$359,888Active3 beds 2 baths2,008 sq. ft.1233 Parmely Drive, Evansville, IN 47725
MLS# 202538858Listed by: FIRST CLASS REALTY - Open Thu, 5 to 6:30pmNew
 $440,000Active4 beds 3 baths2,996 sq. ft.
$440,000Active4 beds 3 baths2,996 sq. ft.10826 Havenwood Meadows Drive, Evansville, IN 47725
MLS# 202538838Listed by: DAUBY REAL ESTATE - New
 $320,000Active3 beds 2 baths1,686 sq. ft.
$320,000Active3 beds 2 baths1,686 sq. ft.2144 Championship Drive, Evansville, IN 47725
MLS# 202538823Listed by: LANDMARK REALTY & DEVELOPMENT, INC - Open Sun, 1 to 2:30pmNew
 $169,900Active3 beds 1 baths1,080 sq. ft.
$169,900Active3 beds 1 baths1,080 sq. ft.1145 W Heerdink Avenue, Evansville, IN 47710
MLS# 202538813Listed by: CATANESE REAL ESTATE - New
 $249,000Active2 beds 2 baths1,398 sq. ft.
$249,000Active2 beds 2 baths1,398 sq. ft.211 Rosemarie Ct Court, Evansville, IN 47715
MLS# 202538795Listed by: HAHN KIEFER REAL ESTATE SERVICES - New
 $23,750Active2 beds 1 baths768 sq. ft.
$23,750Active2 beds 1 baths768 sq. ft.717 E Iowa Street, Evansville, IN 47711
MLS# 202538796Listed by: LIST WITH FREEDOM.COM LLC - New
 $289,900Active3 beds 2 baths2,273 sq. ft.
$289,900Active3 beds 2 baths2,273 sq. ft.805 E Chandler Avenue, Evansville, IN 47713
MLS# 202538790Listed by: F.C. TUCKER EMGE - New
 $229,900Active3 beds 2 baths1,804 sq. ft.
$229,900Active3 beds 2 baths1,804 sq. ft.2817 Hillcrest Terrace, Evansville, IN 47712
MLS# 202538761Listed by: HARRIS HOWERTON REAL ESTATE - New
 $190,000Active3 beds 3 baths1,560 sq. ft.
$190,000Active3 beds 3 baths1,560 sq. ft.308 S Welworth Avenue, Evansville, IN 47714
MLS# 202538732Listed by: ERA FIRST ADVANTAGE REALTY, INC
