940 Fawn Creek Drive, Evansville, IN 47712
Local realty services provided by:Better Homes and Gardens Real Estate Connections

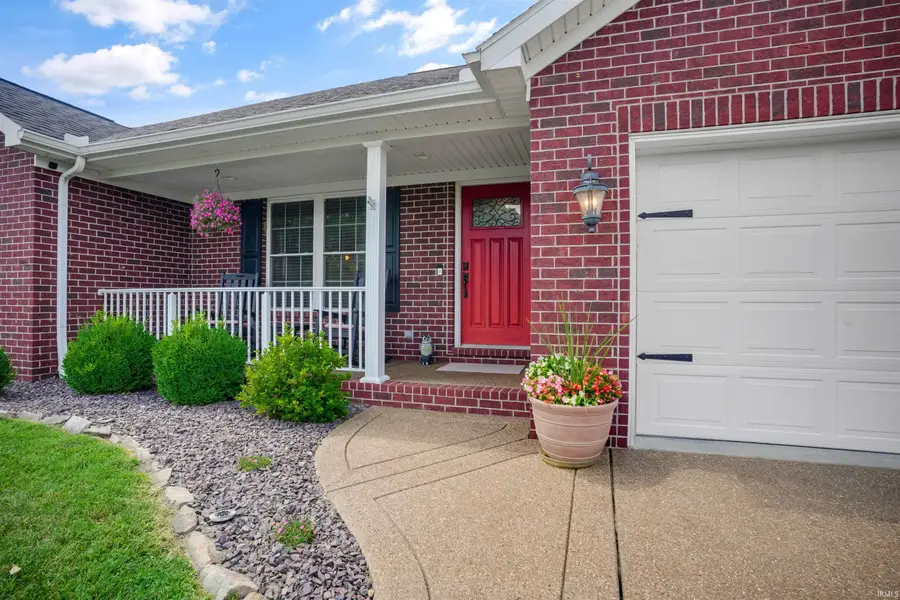
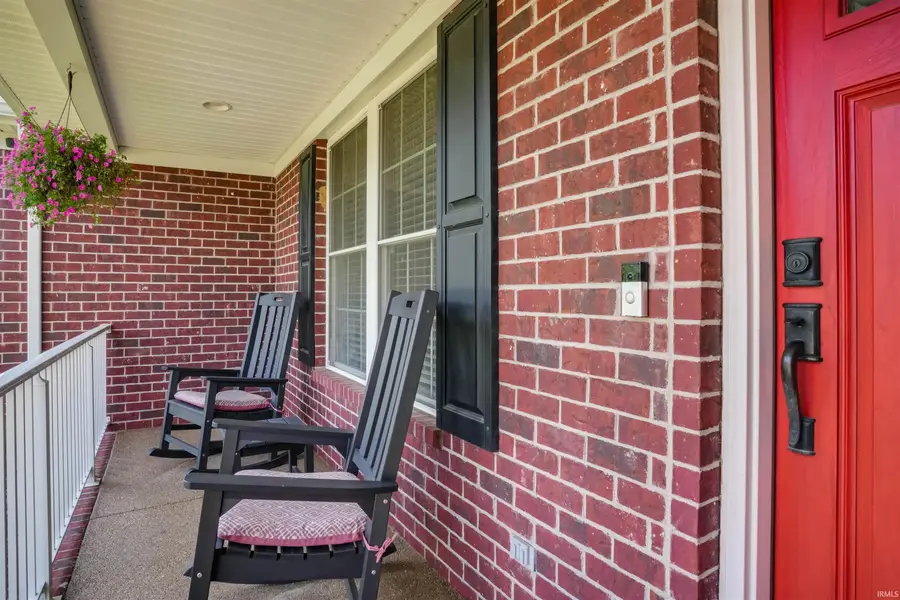
Listed by:penny crickOffice: 812-473-4663
Office:era first advantage realty, inc
MLS#:202525783
Source:Indiana Regional MLS
Price summary
- Price:$309,900
- Price per sq. ft.:$206.19
- Monthly HOA dues:$10
About this home
This all brick west side home with 3 bedrooms and 2 baths is move-in ready and offers great curb appeal with covered front porch. Entering through the covered front porch, the home opens to the great room with fireplace and trey ceiling. The open floor plan leads to the kitchen featuring a breakfast bar, abundance of cabinetry, and large eat-in dining area. The spacious owner's suite with walk in closet offers an ensuite bath with walk-in shower and double sink vanity. There are two additional bedrooms with access to the full hall bath with tub/shower combo. A convenient office with built in desk and cabinetry separates the bedrooms. The home also features a 2.5 car garage with shelving. Outdoor enjoyment is easy with the large open patio with vinyl fenced yard. This updated home offers a great location with easy access to great schools, shopping, dining, and major employers.
Contact an agent
Home facts
- Year built:2011
- Listing Id #:202525783
- Added:42 day(s) ago
- Updated:August 14, 2025 at 07:26 AM
Rooms and interior
- Bedrooms:3
- Total bathrooms:2
- Full bathrooms:2
- Living area:1,503 sq. ft.
Heating and cooling
- Cooling:Central Air
- Heating:Forced Air, Gas
Structure and exterior
- Roof:Shingle
- Year built:2011
- Building area:1,503 sq. ft.
- Lot area:0.25 Acres
Schools
- High school:Francis Joseph Reitz
- Middle school:Perry Heights
- Elementary school:West Terrace
Utilities
- Water:Public
- Sewer:Public
Finances and disclosures
- Price:$309,900
- Price per sq. ft.:$206.19
- Tax amount:$2,723
New listings near 940 Fawn Creek Drive
- New
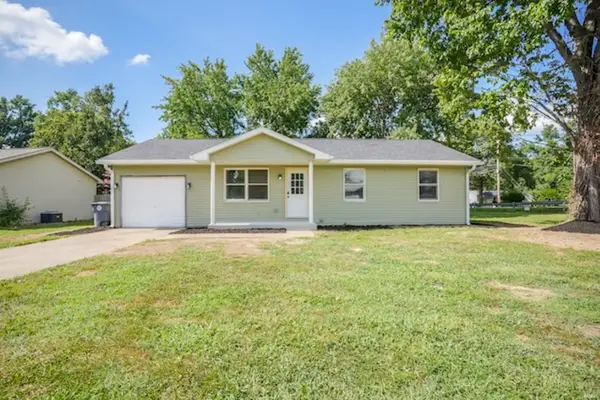 $160,000Active3 beds 2 baths988 sq. ft.
$160,000Active3 beds 2 baths988 sq. ft.1728 Zoar Avenue, Evansville, IN 47714
MLS# 202532322Listed by: @PROPERTIES - New
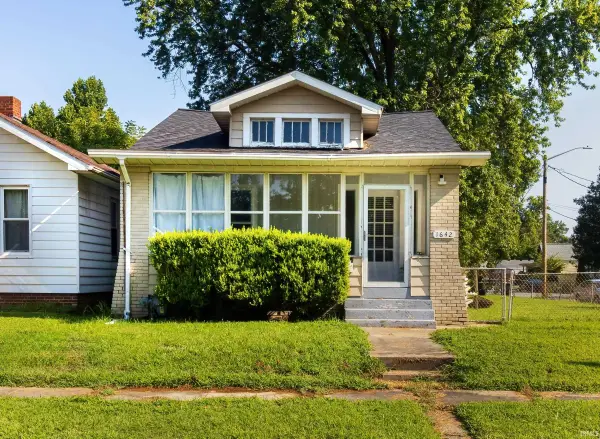 $130,000Active2 beds 1 baths748 sq. ft.
$130,000Active2 beds 1 baths748 sq. ft.1642 E Indiana Street, Evansville, IN 47710
MLS# 202532327Listed by: RE/MAX REVOLUTION - New
 $44,500Active1 beds 1 baths729 sq. ft.
$44,500Active1 beds 1 baths729 sq. ft.1919 S Fares Avenue, Evansville, IN 47714
MLS# 202532329Listed by: BAKER AUCTION & REALTY - New
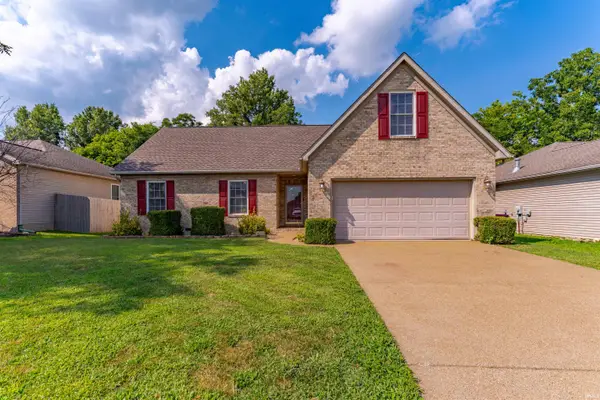 Listed by BHGRE$259,900Active4 beds 2 baths1,531 sq. ft.
Listed by BHGRE$259,900Active4 beds 2 baths1,531 sq. ft.4544 Rathbone Drive, Evansville, IN 47725
MLS# 202532306Listed by: ERA FIRST ADVANTAGE REALTY, INC - New
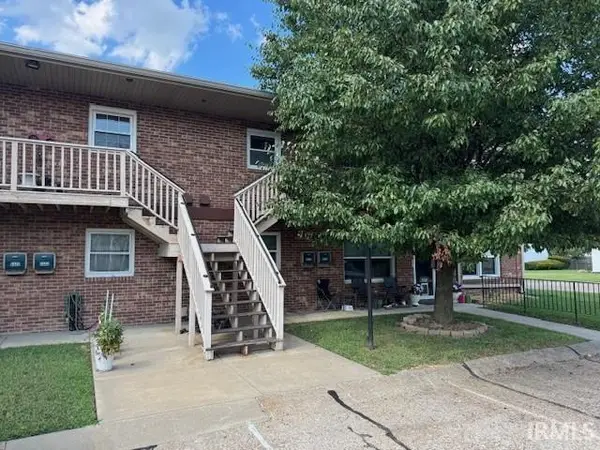 $129,900Active3 beds 2 baths1,394 sq. ft.
$129,900Active3 beds 2 baths1,394 sq. ft.5524 Jackson Court, Evansville, IN 47715
MLS# 202532312Listed by: HAHN KIEFER REAL ESTATE SERVICES - New
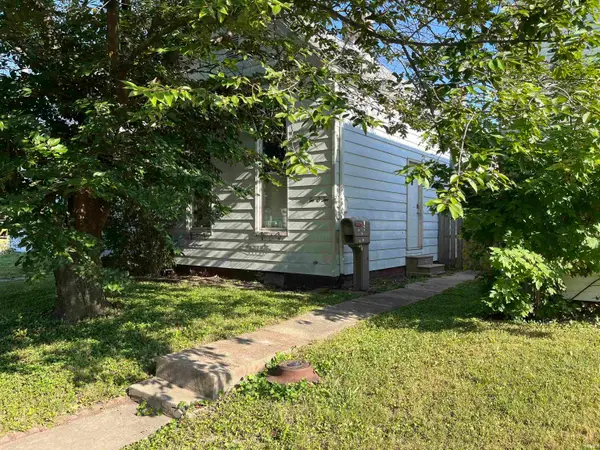 $87,000Active2 beds 1 baths1,072 sq. ft.
$87,000Active2 beds 1 baths1,072 sq. ft.202 E Tennesse Street, Evansville, IN 47711
MLS# 202532319Listed by: CATANESE REAL ESTATE - New
 Listed by BHGRE$309,900Active4 beds 2 baths1,900 sq. ft.
Listed by BHGRE$309,900Active4 beds 2 baths1,900 sq. ft.5501 Kratzville Road, Evansville, IN 47710
MLS# 202532320Listed by: ERA FIRST ADVANTAGE REALTY, INC - New
 $129,777Active3 beds 1 baths864 sq. ft.
$129,777Active3 beds 1 baths864 sq. ft.1624 Beckman Avenue, Evansville, IN 47714
MLS# 202532255Listed by: 4REALTY, LLC - New
 $214,900Active2 beds 2 baths1,115 sq. ft.
$214,900Active2 beds 2 baths1,115 sq. ft.8215 River Park Way, Evansville, IN 47715
MLS# 202532212Listed by: J REALTY LLC - New
 $674,900Active4 beds 4 baths4,996 sq. ft.
$674,900Active4 beds 4 baths4,996 sq. ft.1220 Tall Timbers Drive, Evansville, IN 47725
MLS# 202532187Listed by: F.C. TUCKER EMGE
