9425 Motz Road, Evansville, IN 47720
Local realty services provided by:Better Homes and Gardens Real Estate Connections
Upcoming open houses
- Sun, Oct 1901:00 pm - 03:00 pm
Listed by:trae daubyCell: 812-777-4611
Office:dauby real estate
MLS#:202541141
Source:Indiana Regional MLS
Price summary
- Price:$795,000
- Price per sq. ft.:$137.97
About this home
Nestled on over 9 serene acres, this custom-built 4 bedroom, 3.5 bath traditional home combines timeless style with thoughtful updates and exceptional craftsmanship on Evansville’s West Side. Step inside from the covered front porch into a welcoming foyer that opens to the first living room with doors leading to a back patio. A second cozy living area features a wood-burning fireplace and flows easily into the spacious eat-in kitchen with quartz countertops, a kitchen island, tiled backsplash, and ample cabinet space. A formal dining room sits just off the kitchen, ideal for gatherings. The main-floor primary suite feels like a retreat, complete with its own fireplace and an upgraded ensuite showcasing a twin-sink vanity, standing shower, and a striking sunken bathtub. Upstairs are two comfortable bedrooms and a full bath, while a separate staircase leads to the fourth bedroom and a bonus room above the garage. The walk-out basement is a true showstopper—featuring beamed ceilings, a massive wood-burning fireplace, a full bar, another fireplace in a secondary sitting area, a remodeled full bath, and a second kitchen with stainless steel appliances and a cellar/pantry. Outdoor spaces are just as impressive, with 9.21 partially wooded acres including a private 1.25-acre stocked pond, complete with a charming cabin and pergola overlooking the water. Enjoy beautifully landscaped tiered patios, a brick-fenced courtyard, an outdoor grill area, and plenty of space for entertaining. Additional highlights include a 2.5-car attached garage, a massive detached pole barn with a full workshop, RV carport, and garden shed. Thoughtful updates include remodeled baths and kitchens, new windows, newly replaced pond overflow, and more. With its quiet location, inviting living spaces, and stunning natural surroundings, this home offers the perfect blend of comfort, quality, and tranquility.
Contact an agent
Home facts
- Year built:1982
- Listing ID #:202541141
- Added:6 day(s) ago
- Updated:October 17, 2025 at 12:45 AM
Rooms and interior
- Bedrooms:4
- Total bathrooms:4
- Full bathrooms:3
- Living area:5,762 sq. ft.
Heating and cooling
- Cooling:Central Air
- Heating:Forced Air
Structure and exterior
- Year built:1982
- Building area:5,762 sq. ft.
- Lot area:9.21 Acres
Schools
- High school:Francis Joseph Reitz
- Middle school:Helfrich
- Elementary school:Cynthia Heights
Utilities
- Water:Well
- Sewer:Septic
Finances and disclosures
- Price:$795,000
- Price per sq. ft.:$137.97
- Tax amount:$4,863
New listings near 9425 Motz Road
- New
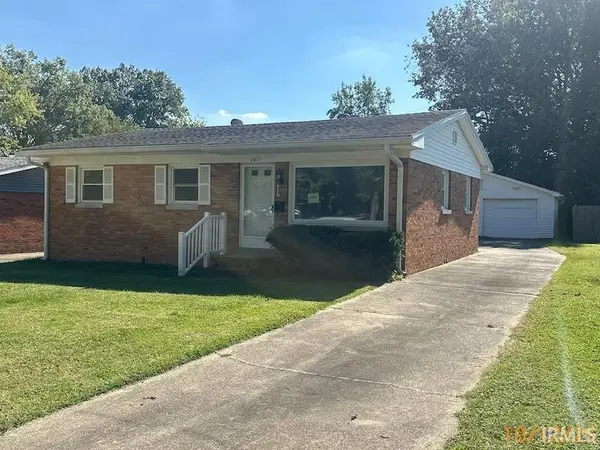 $109,900Active3 beds 1 baths945 sq. ft.
$109,900Active3 beds 1 baths945 sq. ft.2017 Ridgeway Avenue, Evansville, IN 47714
MLS# 202542103Listed by: SOLID GOLD REALTY, INC. - New
 $198,500Active4 beds 2 baths2,444 sq. ft.
$198,500Active4 beds 2 baths2,444 sq. ft.2820 Hillcrest Terrace, Evansville, IN 47712
MLS# 202542037Listed by: KINNEY REALTY & DEVELOPMENT - New
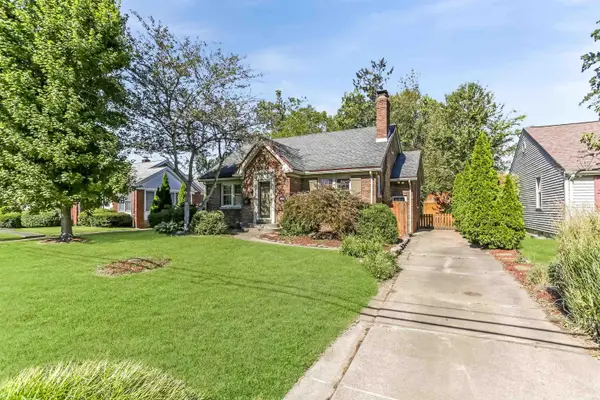 $200,000Active2 beds 1 baths2,300 sq. ft.
$200,000Active2 beds 1 baths2,300 sq. ft.3310 Bellemeade Avenue, Evansville, IN 47714
MLS# 202542029Listed by: @PROPERTIES - New
 $199,900Active3 beds 2 baths1,665 sq. ft.
$199,900Active3 beds 2 baths1,665 sq. ft.6810 Copperfield Drive, Evansville, IN 47711
MLS# 202541989Listed by: ERA FIRST ADVANTAGE REALTY, INC - New
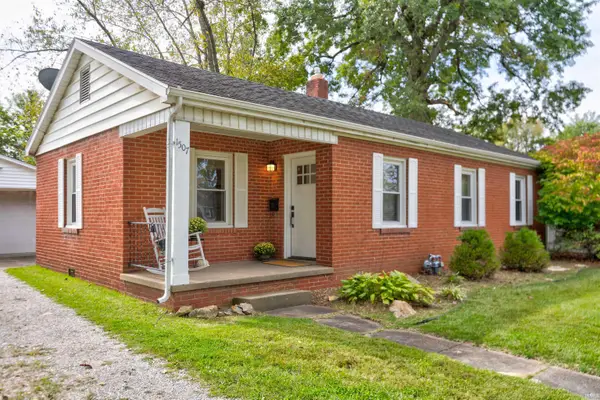 $149,900Active2 beds 1 baths948 sq. ft.
$149,900Active2 beds 1 baths948 sq. ft.1507 Sweetser Avenue, Evansville, IN 47714
MLS# 202541971Listed by: KEY ASSOCIATES SIGNATURE REALTY - New
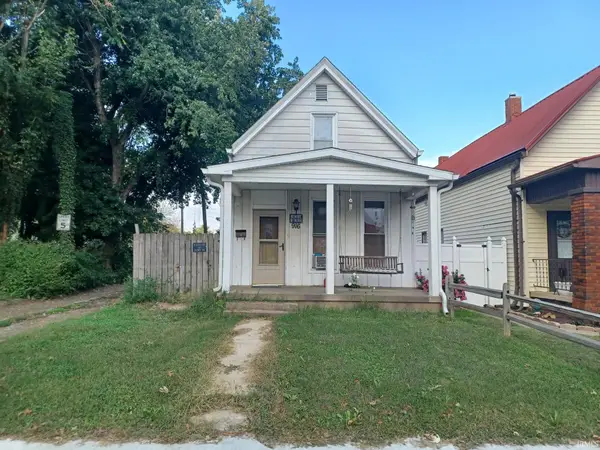 $47,000Active2 beds 1 baths832 sq. ft.
$47,000Active2 beds 1 baths832 sq. ft.916 Edgar Street, Evansville, IN 47710
MLS# 202541977Listed by: BAKER AUCTION & REALTY - New
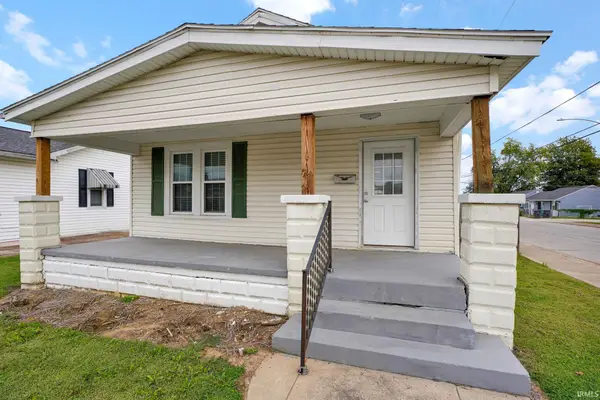 $133,000Active2 beds 1 baths888 sq. ft.
$133,000Active2 beds 1 baths888 sq. ft.2501 N Lafayette Avenue, Evansville, IN 47711
MLS# 202541985Listed by: BERKSHIRE HATHAWAY HOMESERVICES INDIANA REALTY - New
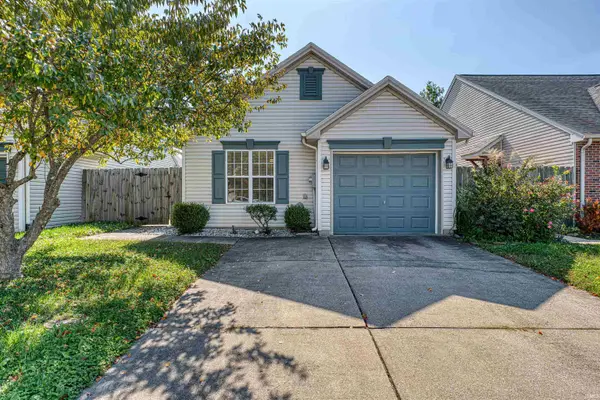 $179,000Active2 beds 1 baths864 sq. ft.
$179,000Active2 beds 1 baths864 sq. ft.4141 Shadwell Drive, Evansville, IN 47715
MLS# 202541957Listed by: ERA FIRST ADVANTAGE REALTY, INC - New
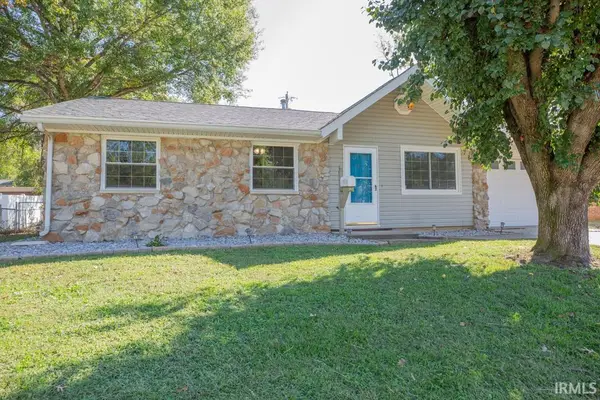 $209,900Active3 beds 2 baths1,375 sq. ft.
$209,900Active3 beds 2 baths1,375 sq. ft.6001 Berry Lane, Evansville, IN 47710
MLS# 202541934Listed by: F.C. TUCKER EMGE - New
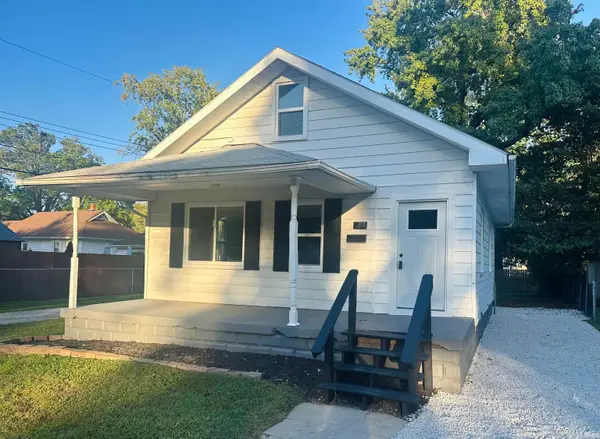 $138,000Active2 beds 1 baths900 sq. ft.
$138,000Active2 beds 1 baths900 sq. ft.1110 Brookside Drive, Evansville, IN 47714
MLS# 202541902Listed by: BAKER AUCTION & REALTY
