9471 N 675 W, Fairland, IN 46126
Local realty services provided by:Better Homes and Gardens Real Estate Gold Key
Listed by: sarah callahan
Office: century 21 scheetz
MLS#:22057607
Source:IN_MIBOR
Price summary
- Price:$725,000
- Price per sq. ft.:$109.33
About this home
Only 30 minutes from downtown Indianapolis, yet a world away. This custom-designed, stick-built home is nestled on nearly 8 acres. There is space to do all outdoor activities you could desire. A rare opportunity to enjoy unmatched privacy and the simple beauty of nature while remaining close to the city. Inside, quality craftsmanship is evident at every turn. The two-story foyer and family room showcase a vaulted, planked ceiling, floor-to-ceiling brick fireplace, and expansive windows framing peaceful views of the property. The main floor offers a large kitchen, sunroom, and a spacious primary suite with a walk-in closet that feels like its own room. Upstairs, a sunlit bedroom with ensuite bath and walk-in closet provides a private retreat, while two additional bedrooms are connected by a Jack-and-Jill bath. The walkout basement expands the living space with a workshop featuring its own garage door, ample storage, a flex room, and an additional bedroom. Recent updates-including fresh paint, brand-new carpet, and a new furnace-add modern comfort to this timeless build. Designed with care and built to last, this home pairs enduring quality with a tranquil outdoor lifestyle. From morning coffee on the porch to evenings under wide-open skies, it's a place to slow down, reconnect with nature, and create lasting memories-all just minutes from the city. Additional parcels of land available if desired (8.96 & 2.85 acres each)/
Contact an agent
Home facts
- Year built:1996
- Listing ID #:22057607
- Added:147 day(s) ago
- Updated:February 13, 2026 at 03:47 PM
Rooms and interior
- Bedrooms:5
- Total bathrooms:4
- Full bathrooms:3
- Half bathrooms:1
- Living area:5,498 sq. ft.
Heating and cooling
- Cooling:Central Electric
- Heating:Forced Air
Structure and exterior
- Year built:1996
- Building area:5,498 sq. ft.
- Lot area:7.55 Acres
Schools
- High school:Triton Central High School
- Middle school:Triton Central Middle School
- Elementary school:Triton Central Elementary School
Finances and disclosures
- Price:$725,000
- Price per sq. ft.:$109.33
New listings near 9471 N 675 W
- Open Sat, 11am to 1pmNew
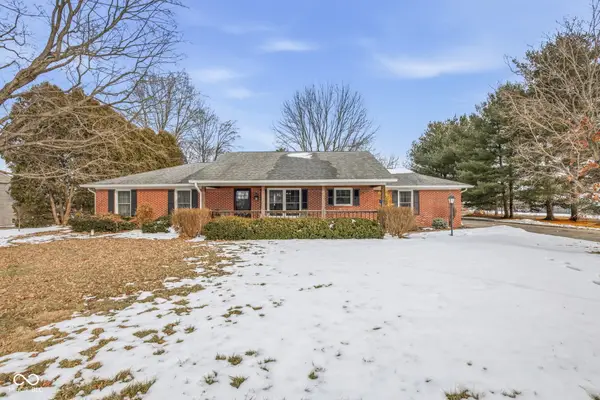 $295,000Active3 beds 3 baths1,713 sq. ft.
$295,000Active3 beds 3 baths1,713 sq. ft.11066 N Eagles Nest Court, Fairland, IN 46126
MLS# 22083858Listed by: EVER REAL ESTATE, LLC - New
 $345,000Active5 beds 3 baths2,482 sq. ft.
$345,000Active5 beds 3 baths2,482 sq. ft.7267 N Christopher Lane, Fairland, IN 46126
MLS# 22082117Listed by: EXP REALTY LLC - New
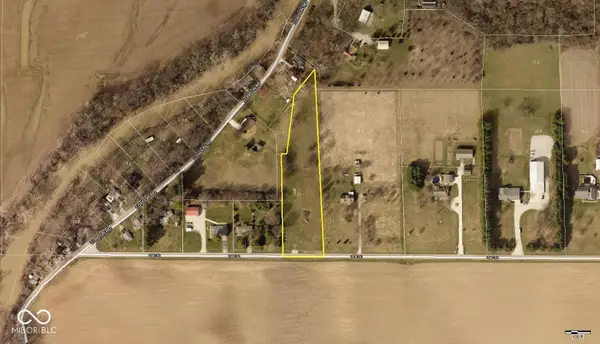 $67,500Active2.12 Acres
$67,500Active2.12 Acres01 500 N, Fairland, IN 46126
MLS# 22082352Listed by: KELLER WILLIAMS INDY METRO S  $739,900Active4 beds 4 baths2,448 sq. ft.
$739,900Active4 beds 4 baths2,448 sq. ft.6564 N Michigan Road, Fairland, IN 46126
MLS# 22082050Listed by: T&H REALTY SERVICES, INC. $289,990Active3 beds 2 baths1,758 sq. ft.
$289,990Active3 beds 2 baths1,758 sq. ft.402 S Mulberry Street, Fairland, IN 46126
MLS# 22057648Listed by: OLYMPUS REALTY GROUP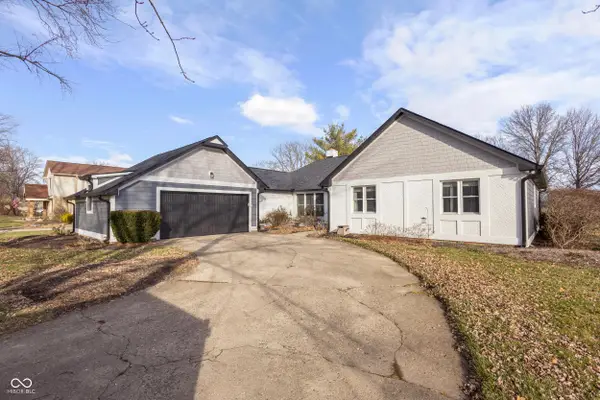 $365,000Pending3 beds 3 baths1,895 sq. ft.
$365,000Pending3 beds 3 baths1,895 sq. ft.11126 N Eagles Nest Court, Fairland, IN 46126
MLS# 22078422Listed by: KEY REALTY INDIANA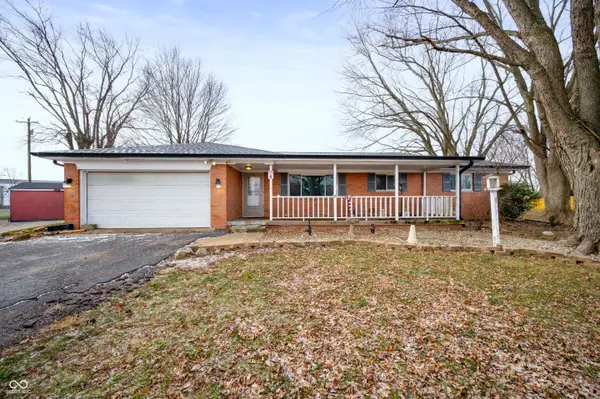 $174,000Active3 beds 2 baths1,272 sq. ft.
$174,000Active3 beds 2 baths1,272 sq. ft.9443 N Michigan Road, Fairland, IN 46126
MLS# 22077268Listed by: FERRIS PROPERTY GROUP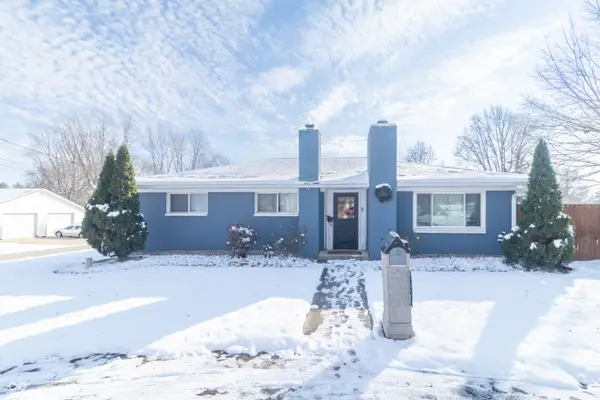 $295,000Active4 beds 2 baths2,868 sq. ft.
$295,000Active4 beds 2 baths2,868 sq. ft.8513 W Sycamore Road, Fairland, IN 46126
MLS# 22075500Listed by: LEVEL UP REAL ESTATE GROUP $272,500Active4 beds 3 baths1,520 sq. ft.
$272,500Active4 beds 3 baths1,520 sq. ft.5127 N 500 W, Fairland, IN 46126
MLS# 22075862Listed by: EXP REALTY, LLC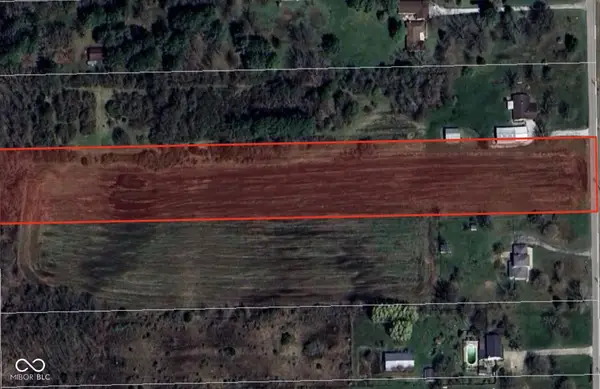 $150,000Pending5 Acres
$150,000Pending5 Acres0 600 W, Fairland, IN 46126
MLS# 22075658Listed by: MONTEITH-LEGAULT REAL ESTATE C

