4209 E County Road 50 S, Fillmore, IN 46128
Local realty services provided by:Better Homes and Gardens Real Estate Gold Key
4209 E County Road 50 S,Fillmore, IN 46128
$899,000
- 4 Beds
- 4 Baths
- 3,768 sq. ft.
- Single family
- Active
Listed by: chris harcourt, rashell harcourt
Office: re/max cornerstone
MLS#:22035153
Source:IN_MIBOR
Price summary
- Price:$899,000
- Price per sq. ft.:$238.59
About this home
Welcome to a breathtaking retreat where luxury, craftsmanship, and nature meet. This fully renovated estate sits on a pristine 3.5-acre lot, offering ultimate privacy, beauty, and comfort. Step through stunning original stained glass and wood doors into a grand foyer flooded with natural light, setting the tone for the custom details found throughout. Hardwood floors, custom tile work, restored finishes and climate controlled work shops and hobby areas for all enthusiasts. Once a very successful Airbnb this homes details are unmatched. Inside, the gourmet chef's kitchen features high-end Thermador and Jenn-Air appliances, elegant quartz countertops adorn a large center island, and custom cabinetry and finishes built for both entertaining and everyday living. Adjacent, are two different enclosed sitting rooms overlooking the peaceful woodlands - a perfect year-round escape. The home boasts 4 spacious bedrooms, 4 custom bathrooms with each of their own unique styles and finishes, a private office, and multiple inviting porches designed for relaxing and enjoying the natural surroundings while entertaining friends and family. Outside, the property continues to impress with exceptional amenities: A custom-built 36' x 70' workshop featuring a climate-controlled wing, concrete floors, loft storage, and a built-in hoist, ideal for hobbies, events, or serious projects. A rustic luxury 1800's log cabin onsite, adorned with handcrafted wood furniture - perfect for guests, a creative studio, or cozy retreat. This estate offers a rare combination of luxury living and functional space, whether you're seeking a family home, a country escape, or an investment opportunity.
Contact an agent
Home facts
- Year built:1979
- Listing ID #:22035153
- Added:235 day(s) ago
- Updated:December 17, 2025 at 10:28 PM
Rooms and interior
- Bedrooms:4
- Total bathrooms:4
- Full bathrooms:4
- Living area:3,768 sq. ft.
Heating and cooling
- Cooling:Central Electric
Structure and exterior
- Year built:1979
- Building area:3,768 sq. ft.
- Lot area:3.5 Acres
Schools
- High school:South Putnam High School
- Middle school:South Putnam Middle School
Utilities
- Water:Public Water
Finances and disclosures
- Price:$899,000
- Price per sq. ft.:$238.59
New listings near 4209 E County Road 50 S
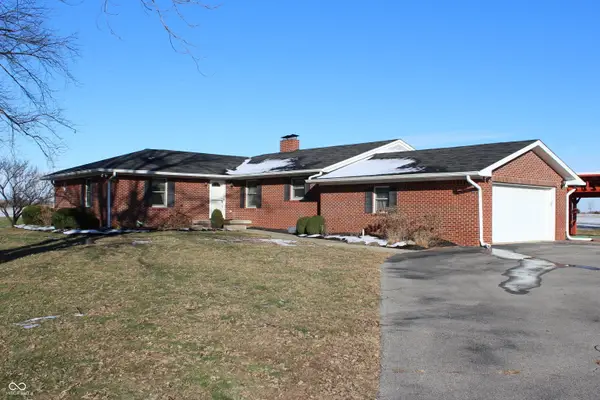 $649,900Pending3 beds 3 baths2,082 sq. ft.
$649,900Pending3 beds 3 baths2,082 sq. ft.3319 S County Road 825 E, Fillmore, IN 46128
MLS# 22076435Listed by: CARPENTER, REALTORS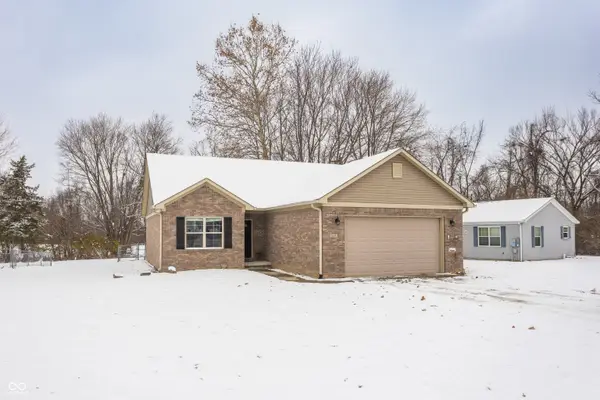 $295,000Active3 beds 2 baths1,390 sq. ft.
$295,000Active3 beds 2 baths1,390 sq. ft.256 Patriots Landing, Fillmore, IN 46128
MLS# 22075842Listed by: AUSTIN BROWN REALTY GROUP $270,000Active3 beds 2 baths2,230 sq. ft.
$270,000Active3 beds 2 baths2,230 sq. ft.222 Westwood Road, Fillmore, IN 46128
MLS# 22073216Listed by: PRIME REAL ESTATE ERA POWERED $384,900Active4 beds 2 baths2,880 sq. ft.
$384,900Active4 beds 2 baths2,880 sq. ft.427 Mill, Fillmore, IN 46128
MLS# 22073370Listed by: THE STEWART HOME GROUP $379,900Active3 beds 3 baths2,007 sq. ft.
$379,900Active3 beds 3 baths2,007 sq. ft.260 Patriots Landing, Fillmore, IN 46128
MLS# 22073329Listed by: WRIGHT, REALTORS $185,000Pending3 beds 2 baths1,790 sq. ft.
$185,000Pending3 beds 2 baths1,790 sq. ft.125 N Main Street, Fillmore, IN 46128
MLS# 22072211Listed by: PRIME REAL ESTATE ERA POWERED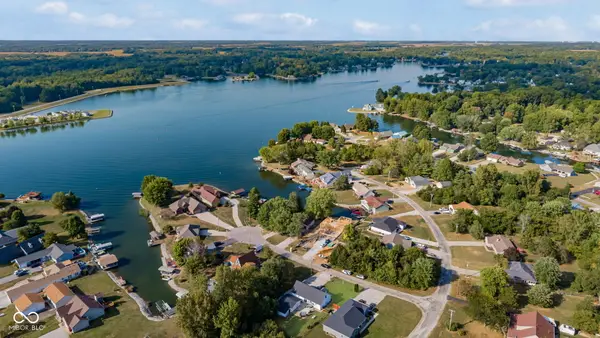 $349,900Active4 beds 3 baths2,912 sq. ft.
$349,900Active4 beds 3 baths2,912 sq. ft.202 Patriots Landing, Fillmore, IN 46128
MLS# 22063084Listed by: KELLER WILLIAMS INDY METRO S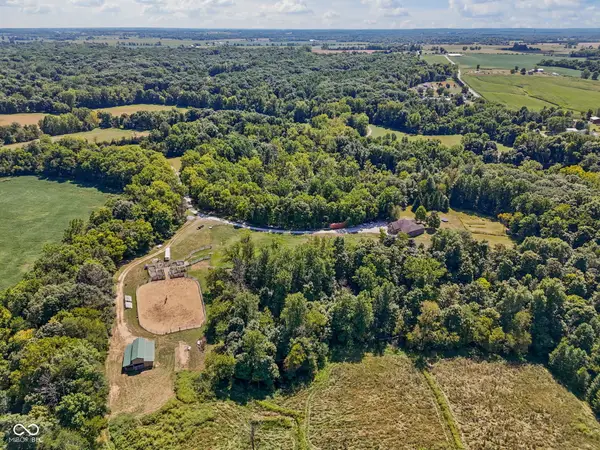 $799,900Pending3 beds 2 baths2,438 sq. ft.
$799,900Pending3 beds 2 baths2,438 sq. ft.5697 E County Road 300 N, Fillmore, IN 46128
MLS# 22060769Listed by: EXP REALTY LLC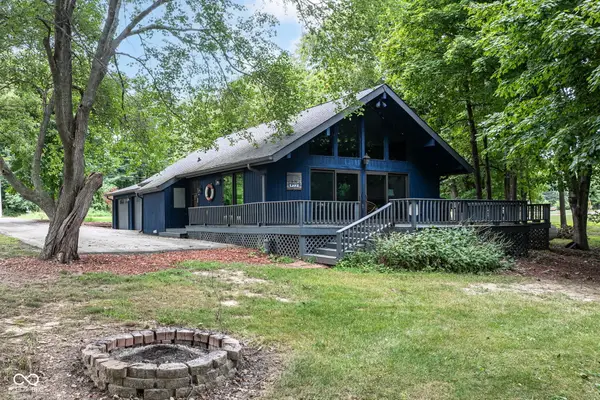 $499,900Active2 beds 2 baths1,408 sq. ft.
$499,900Active2 beds 2 baths1,408 sq. ft.269 Mill Springs, Fillmore, IN 46128
MLS# 22058365Listed by: RE/MAX AT THE CROSSING
