10263 Brixton Lane, Fishers, IN 46037
Local realty services provided by:Better Homes and Gardens Real Estate Gold Key
10263 Brixton Lane,Fishers, IN 46037
$563,000
- 5 Beds
- 4 Baths
- - sq. ft.
- Single family
- Sold
Listed by: jada sparks green, stephen green
Office: carpenter, realtors
MLS#:22064191
Source:IN_MIBOR
Sorry, we are unable to map this address
Price summary
- Price:$563,000
About this home
Located in the Spyglass Hill community of Fishers, this one-of-a-kind property blends wooded privacy, timeless elegance, and modern comfort. Perched along the 6th hole of Ironwood Golf Course, this beautifully and meticulously landscaped home offers 4-5 bedrooms, 3.5 baths, and approximately 3,800 sqft. of thoughtfully updated living space designed for both everyday living and memorable gatherings. A standout feature of this home is the connected secondary suite with its own private entrance - ideal for a home office, ADA-compliant multigenerational living, guest quarters, or an accessory apartment complete with separate HVAC, a kitchenette, and a full bath. This flexible space adapts easily to changing family needs. Step inside the home and you're welcomed by rich hardwood floors throughout and a spacious updated kitchen that serves as the heart of the home perfect for family meals, holiday celebrations, and entertaining friends. The private rear deck and inviting three-season sunroom overlook a serene, preserve-like backyard, offering the ideal setting for morning coffee, afternoon reading, or evenings surrounded by nature. Upstairs, the primary suite is a true retreat featuring a spa-like bath with a soaking tub, marble shower, and custom closet. A finished basement provides even more versatile space, ideal for playroom, media room, & hobby area. Thoughtful details throughout the home include a split stairway, storage spaces with custom closet organizers, "Costco closet" for bulk storage in the laundry and a additional finished attic storage space. Outside, mature trees and meticulous landscaping create a peaceful outdoor oasis perfect for relaxing, entertaining, or simply enjoying the natural surroundings. Blending privacy and convenience, this exceptional home offers easy access to top-rated schools, shopping, dining, parks, and all that Fishers has to offer. Warm, inviting, and full of possibilities, this is more than a house, it's a place to truly call home!
Contact an agent
Home facts
- Year built:1996
- Listing ID #:22064191
- Added:55 day(s) ago
- Updated:December 09, 2025 at 01:42 AM
Rooms and interior
- Bedrooms:5
- Total bathrooms:4
- Full bathrooms:3
- Half bathrooms:1
Heating and cooling
- Cooling:Central Electric
- Heating:Forced Air
Structure and exterior
- Year built:1996
Schools
- High school:Hamilton Southeastern HS
- Middle school:Riverside Junior High
- Elementary school:Lantern Road Elementary School
Utilities
- Water:Public Water
Finances and disclosures
- Price:$563,000
New listings near 10263 Brixton Lane
- New
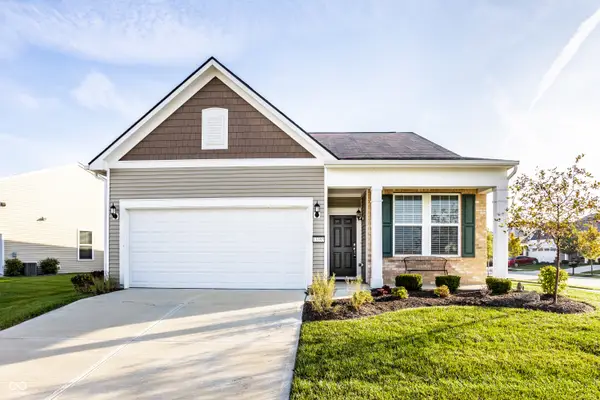 $335,000Active2 beds 2 baths1,613 sq. ft.
$335,000Active2 beds 2 baths1,613 sq. ft.13395 Mosaic Street, Fishers, IN 46037
MLS# 22075712Listed by: COMPASS INDIANA, LLC - New
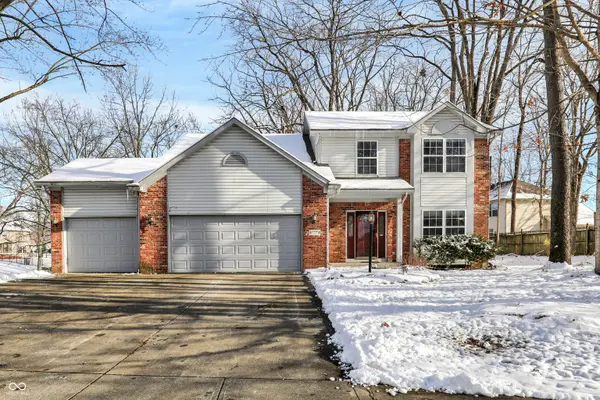 $359,000Active4 beds 3 baths2,116 sq. ft.
$359,000Active4 beds 3 baths2,116 sq. ft.11249 Tall Trees Drive, Fishers, IN 46038
MLS# 22075546Listed by: COMPASS INDIANA, LLC - New
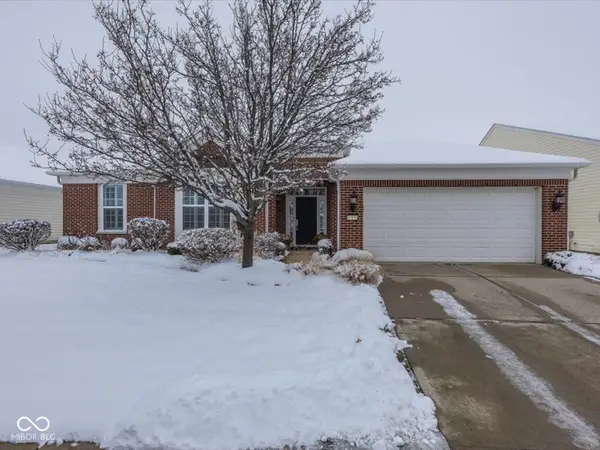 $569,000Active3 beds 2 baths3,177 sq. ft.
$569,000Active3 beds 2 baths3,177 sq. ft.16160 Brookmere Avenue, Fishers, IN 46037
MLS# 22075402Listed by: BERKSHIRE HATHAWAY HOME - New
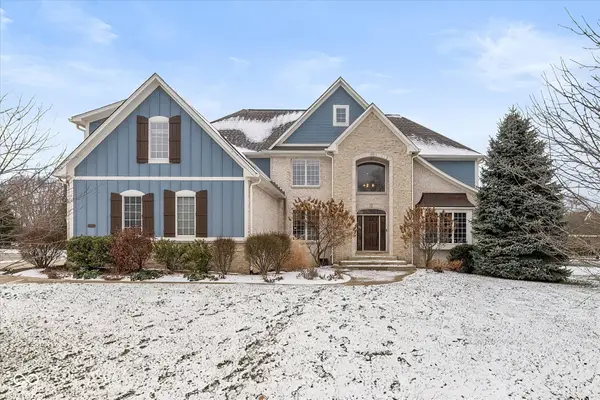 $949,900Active5 beds 5 baths5,644 sq. ft.
$949,900Active5 beds 5 baths5,644 sq. ft.14239 Kingdom Court, Fishers, IN 46040
MLS# 22075824Listed by: BERKSHIRE HATHAWAY HOME - New
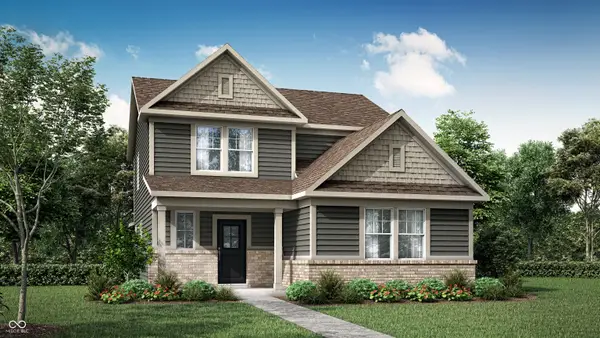 $420,180Active4 beds 3 baths2,255 sq. ft.
$420,180Active4 beds 3 baths2,255 sq. ft.15435 Alperton Road, Fishers, IN 46037
MLS# 22075594Listed by: COMPASS INDIANA, LLC - New
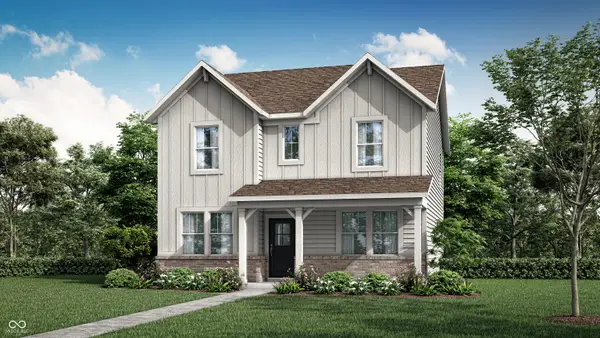 $436,280Active4 beds 3 baths2,329 sq. ft.
$436,280Active4 beds 3 baths2,329 sq. ft.15443 Alperton Road, Fishers, IN 46037
MLS# 22075596Listed by: COMPASS INDIANA, LLC - New
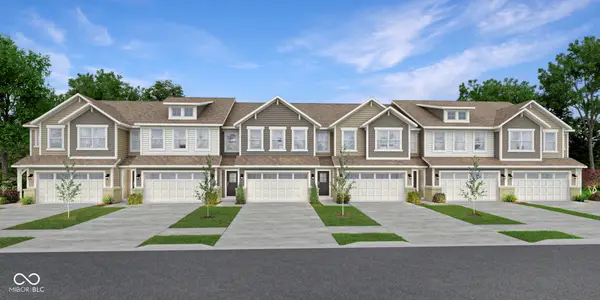 $351,390Active3 beds 3 baths1,706 sq. ft.
$351,390Active3 beds 3 baths1,706 sq. ft.15155 Farrington Way, Fishers, IN 46037
MLS# 22075599Listed by: COMPASS INDIANA, LLC - New
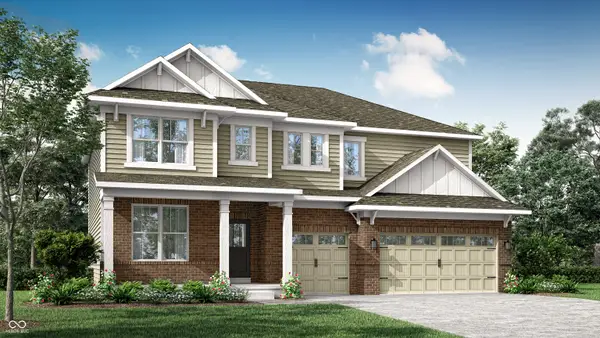 $488,995Active5 beds 4 baths3,221 sq. ft.
$488,995Active5 beds 4 baths3,221 sq. ft.8680 Georgina Street, Fortville, IN 46040
MLS# 22075619Listed by: COMPASS INDIANA, LLC - New
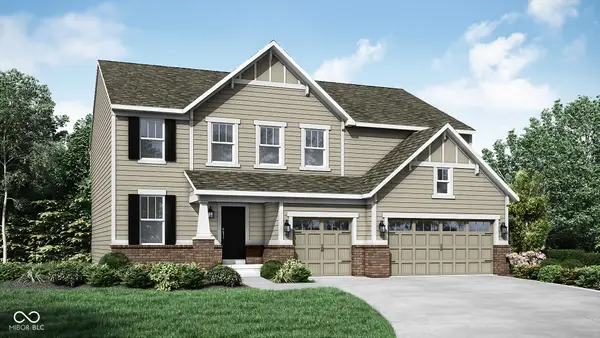 $499,995Active5 beds 5 baths3,704 sq. ft.
$499,995Active5 beds 5 baths3,704 sq. ft.8679 Georgina Street, Fortville, IN 46040
MLS# 22075621Listed by: COMPASS INDIANA, LLC - New
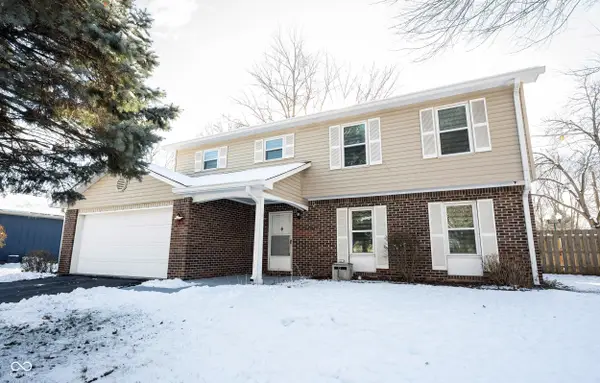 $360,000Active4 beds 3 baths2,154 sq. ft.
$360,000Active4 beds 3 baths2,154 sq. ft.7511 Madden Drive, Fishers, IN 46038
MLS# 22075627Listed by: KELLER WILLIAMS INDPLS METRO N
