10272 Whitetail Circle, Fishers, IN 46037
Local realty services provided by:Better Homes and Gardens Real Estate Gold Key
Listed by: whitney kesler
Office: f.c. tucker company
MLS#:22065730
Source:IN_MIBOR
Price summary
- Price:$525,000
- Price per sq. ft.:$191.82
About this home
FISHERS! Hard to find brick ranch with 3-car garage in popular Woods Edge at Windermere. There are very few ranches in this section of Windermere and they go quickly! This home is situated on a gorgeous, park-like corner lot. The back overlooks a 4 acre pond. The main floor has an office, the primary bedroom with en suite and two additional bedrooms. Looking for open concept? You will enjoy the large kitchen, which is open to both the great room and the sunroom and has a lovely view of the backyard. Step from the sunroom onto the spacious deck and enjoy relaxing out back overlooking the tranquil pond. The yard is fenced and it would be an option to fence more of the side yard to have a larger backyard. Upstairs is a spacious loft with a library area, bedroom, theater room and exercise room. Conveniently located near downtown restaurants, the new Fishers community center, I69 and shopping, Windermere is a neighborhood with lots of amenities. The park, playground, tennis courts, pickleball courts, basketball courts, walking paths are included in the HOA fee and the pool can be joined for an additional fee.
Contact an agent
Home facts
- Year built:1996
- Listing ID #:22065730
- Added:144 day(s) ago
- Updated:February 25, 2026 at 02:49 AM
Rooms and interior
- Bedrooms:4
- Total bathrooms:3
- Full bathrooms:2
- Half bathrooms:1
- Living area:2,737 sq. ft.
Heating and cooling
- Cooling:Central Electric
- Heating:Forced Air
Structure and exterior
- Year built:1996
- Building area:2,737 sq. ft.
- Lot area:0.38 Acres
Schools
- High school:Hamilton Southeastern HS
- Middle school:Riverside Junior High
- Elementary school:Lantern Road Elementary School
Utilities
- Water:Public Water
Finances and disclosures
- Price:$525,000
- Price per sq. ft.:$191.82
New listings near 10272 Whitetail Circle
- New
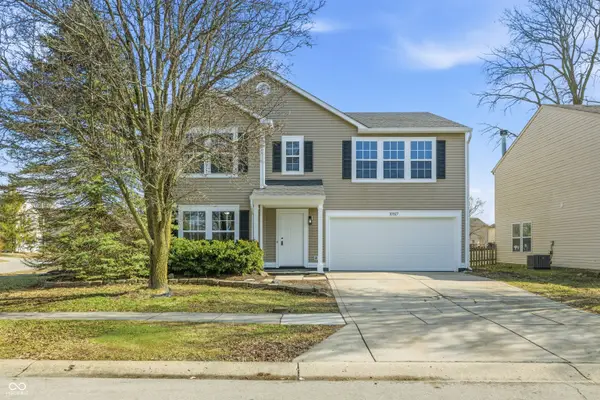 $365,750Active4 beds 3 baths2,524 sq. ft.
$365,750Active4 beds 3 baths2,524 sq. ft.10317 Hatherley Way, Fishers, IN 46037
MLS# 22085723Listed by: RED BRIDGE REAL ESTATE 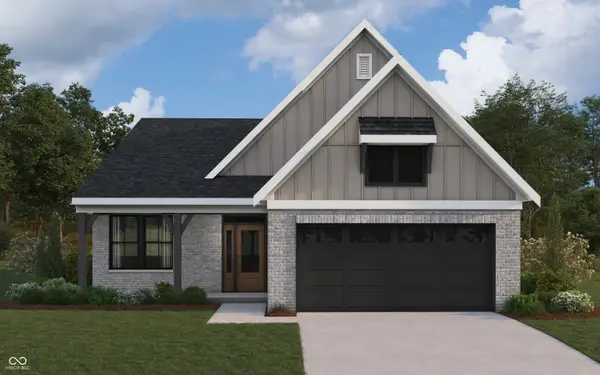 $558,149Pending3 beds 3 baths2,605 sq. ft.
$558,149Pending3 beds 3 baths2,605 sq. ft.14945 Garden Mist Place, Fishers, IN 46040
MLS# 22085336Listed by: HMS REAL ESTATE, LLC- New
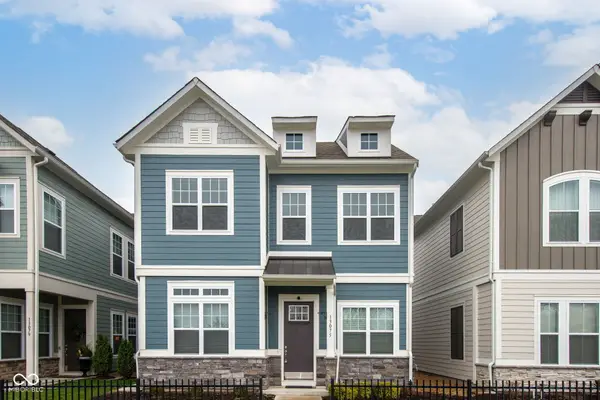 $424,900Active3 beds 3 baths2,018 sq. ft.
$424,900Active3 beds 3 baths2,018 sq. ft.13075 Pennington Road, Fishers, IN 46037
MLS# 22085053Listed by: BERKSHIRE HATHAWAY HOME 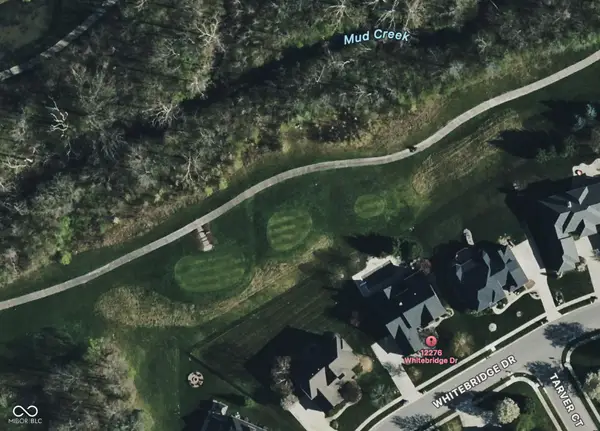 $860,000Pending5 beds 4 baths5,727 sq. ft.
$860,000Pending5 beds 4 baths5,727 sq. ft.12776 Whitebridge Drive, Fishers, IN 46037
MLS# 22085305Listed by: KELLER WILLIAMS INDY METRO NE- New
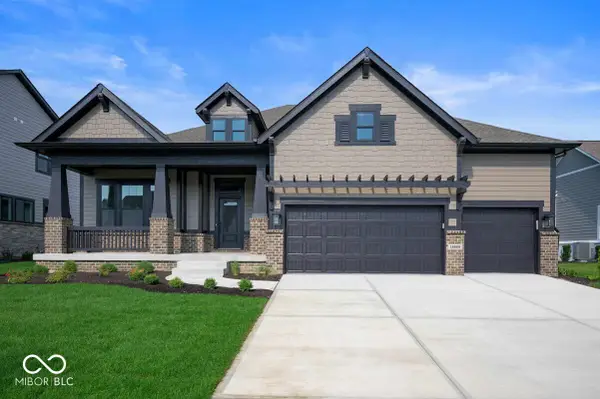 $855,559Active4 beds 4 baths2,907 sq. ft.
$855,559Active4 beds 4 baths2,907 sq. ft.11912 Gray Ghost Way, Fishers, IN 46040
MLS# 22085279Listed by: WEEKLEY HOMES REALTY COMPANY 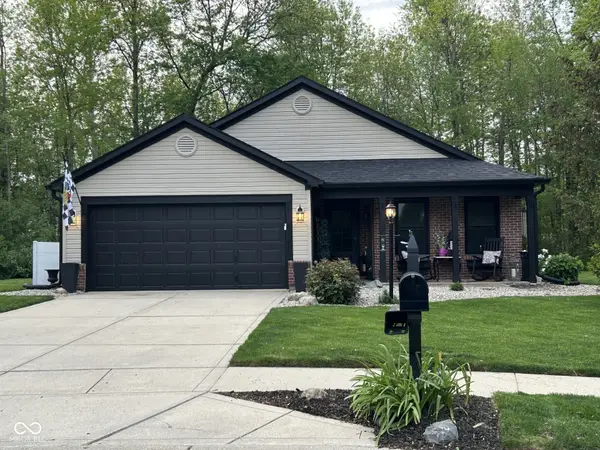 $364,900Pending4 beds 2 baths1,709 sq. ft.
$364,900Pending4 beds 2 baths1,709 sq. ft.12200 Royalwood Court, Fishers, IN 46037
MLS# 22084251Listed by: JENNIFER BRAMMER- New
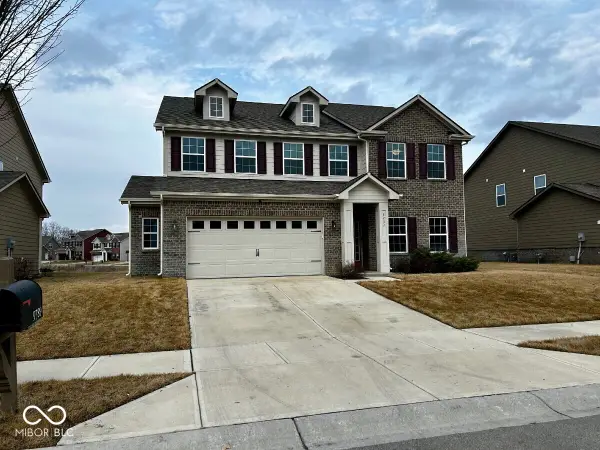 $484,900Active6 beds 4 baths3,286 sq. ft.
$484,900Active6 beds 4 baths3,286 sq. ft.9789 Mystic Sun Court, Fishers, IN 46040
MLS# 22085265Listed by: PARADIGM REALTY SOLUTIONS 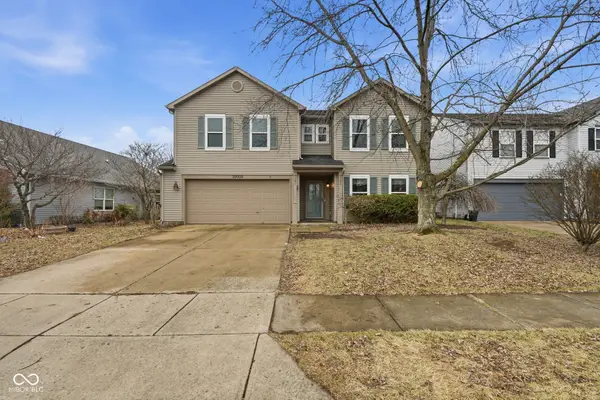 $355,000Pending4 beds 3 baths3,057 sq. ft.
$355,000Pending4 beds 3 baths3,057 sq. ft.10003 Orange Blossom Trail, Fishers, IN 46038
MLS# 22084832Listed by: EPIQUE INC- New
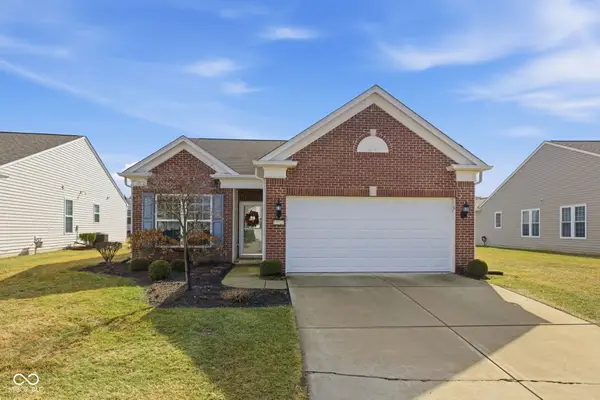 $315,000Active2 beds 2 baths1,320 sq. ft.
$315,000Active2 beds 2 baths1,320 sq. ft.15921 Marsala Drive, Fishers, IN 46037
MLS# 22084877Listed by: F.C. TUCKER COMPANY - New
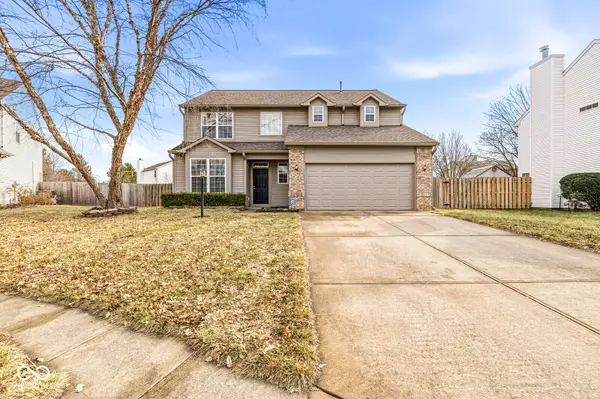 $374,999Active4 beds 3 baths2,168 sq. ft.
$374,999Active4 beds 3 baths2,168 sq. ft.13069 Sinclair Place, Fishers, IN 46038
MLS# 22085163Listed by: INDY A-TEAM REALTY

