Local realty services provided by:Better Homes and Gardens Real Estate Gold Key
10295 Summerlin Way,Fishers, IN 46037
$799,959
- 4 Beds
- 3 Baths
- 5,482 sq. ft.
- Single family
- Pending
Listed by: jeff kucic
Office: engel & volkers
MLS#:22059464
Source:IN_MIBOR
Price summary
- Price:$799,959
- Price per sq. ft.:$145.92
About this home
Imagine arriving home each day through the private, gated entrance of The Anchorage, one of Geist's most established and sought-after communities. Your home sits at the front of the neighborhood, offering the rare benefit of quick access in and out of the gates without sacrificing privacy, serenity, or the lifestyle that comes with a deeded boat dock reserved exclusively for your use. From the moment you step inside, the home unfolds with natural light, warmth, and an easy sense of connection. Walls of windows brighten the open floor plan, creating a feel that is unexpectedly peaceful given the convenience of its location. A cozy den with built-ins and a fireplace sets a welcoming tone, while the dining and family rooms provide the perfect setting for gatherings both large and small. The main level is designed for everyday comfort: a spacious kitchen, a sun-filled hearth room with a second fireplace, and a relaxing sunroom that overlooks the mature trees surrounding the property. The primary suite sits conveniently on this level as well, complete with a walk-in closet, private bath, and its own laundry access. A former laundry room has been transformed into a stylish mudroom with custom lockers, connecting seamlessly to the oversized three-car garage. The lower level mirrors the light and liveliness of the rest of the home, offering big windows, a large entertaining area, and a full bar ready for game days, holidays, or casual evenings with friends. Outside, you'll find a screened-in porch and expansive paver patio tucked into a half-acre lot framed by trees-creating a natural buffer that softens the presence of the street beyond. The sellers chose this home because the setting offers the best of both worlds: privacy at home and unmatched convenience when entering or leaving the neighborhood. For many buyers, especially boaters and active families, this location is a perk rather than a drawback. Quick access to the gate means effortless arrival and departure,
Contact an agent
Home facts
- Year built:1995
- Listing ID #:22059464
- Added:153 day(s) ago
- Updated:January 30, 2026 at 12:28 PM
Rooms and interior
- Bedrooms:4
- Total bathrooms:3
- Full bathrooms:2
- Half bathrooms:1
- Living area:5,482 sq. ft.
Heating and cooling
- Cooling:Central Electric
Structure and exterior
- Year built:1995
- Building area:5,482 sq. ft.
- Lot area:0.51 Acres
Schools
- High school:Hamilton Southeastern HS
- Middle school:Fall Creek Junior High
- Elementary school:Brooks School Elementary
Utilities
- Water:Public Water
Finances and disclosures
- Price:$799,959
- Price per sq. ft.:$145.92
New listings near 10295 Summerlin Way
- New
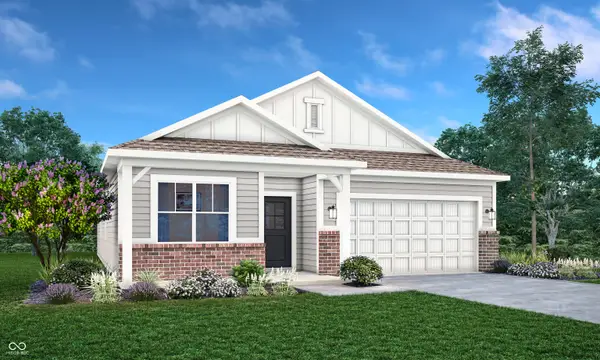 $389,995Active3 beds 2 baths1,673 sq. ft.
$389,995Active3 beds 2 baths1,673 sq. ft.15562 Alperton Road, Fishers, IN 46037
MLS# 22081802Listed by: COMPASS INDIANA, LLC - New
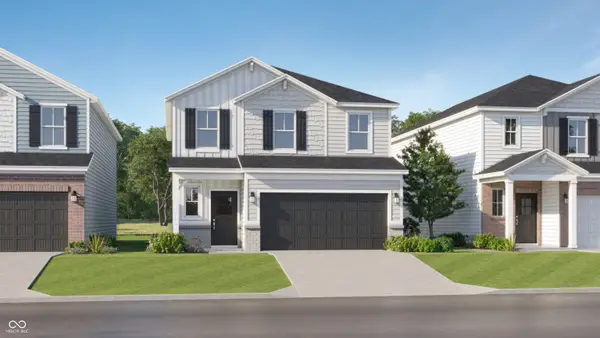 $399,995Active4 beds 3 baths2,170 sq. ft.
$399,995Active4 beds 3 baths2,170 sq. ft.15523 Postman Road, Fishers, IN 46037
MLS# 22081809Listed by: COMPASS INDIANA, LLC - Open Sun, 1 to 3pmNew
 $507,000Active3 beds 3 baths3,890 sq. ft.
$507,000Active3 beds 3 baths3,890 sq. ft.13145 Nottingham Road, Fishers, IN 46038
MLS# 22081971Listed by: @PROPERTIES - New
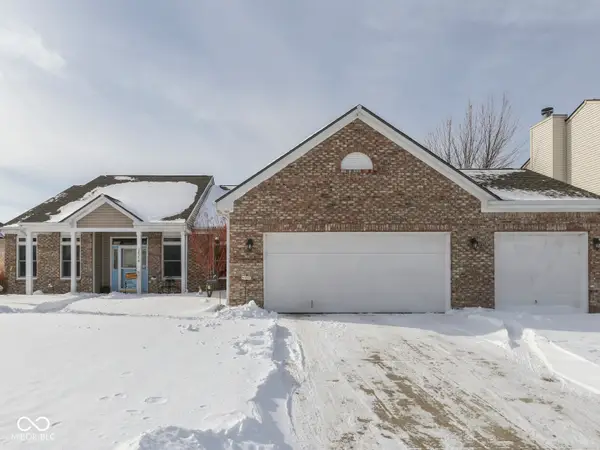 $425,000Active3 beds 2 baths2,110 sq. ft.
$425,000Active3 beds 2 baths2,110 sq. ft.12774 Raiders Boulevard, Fishers, IN 46037
MLS# 22082047Listed by: KELLER WILLIAMS INDY METRO S - Open Fri, 4 to 6pmNew
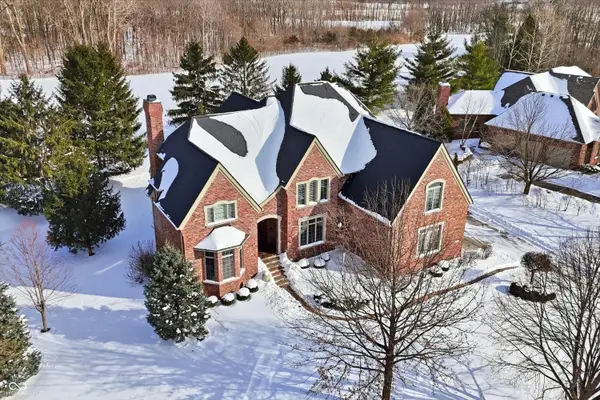 $1,595,000Active5 beds 6 baths7,501 sq. ft.
$1,595,000Active5 beds 6 baths7,501 sq. ft.10967 Preservation Point, Fishers, IN 46037
MLS# 22081806Listed by: BERKSHIRE HATHAWAY HOME - Open Sat, 1 to 3pmNew
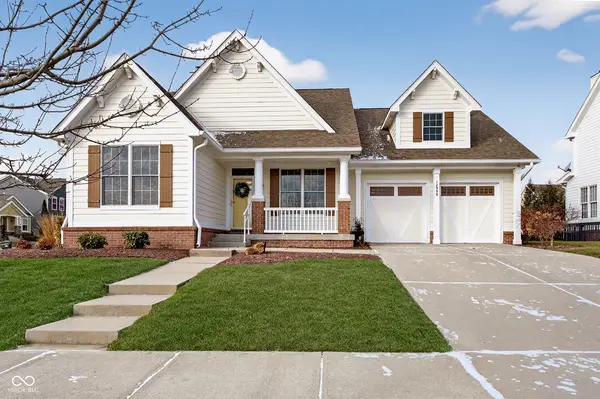 $420,000Active2 beds 2 baths1,994 sq. ft.
$420,000Active2 beds 2 baths1,994 sq. ft.12996 Overview Drive, Fishers, IN 46037
MLS# 22079363Listed by: CENTURY 21 SCHEETZ - Open Sun, 1 to 3pmNew
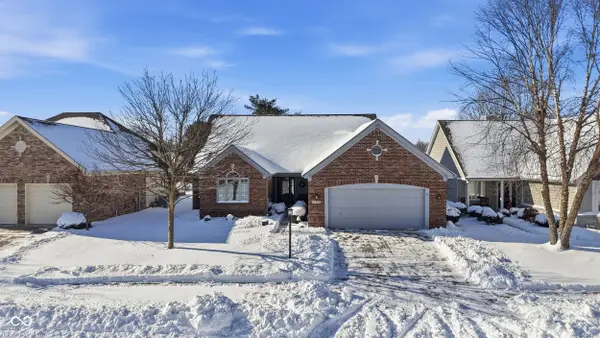 $439,900Active3 beds 2 baths1,753 sq. ft.
$439,900Active3 beds 2 baths1,753 sq. ft.12020 Clubhouse Drive, Fishers, IN 46038
MLS# 22080933Listed by: F.C. TUCKER COMPANY - Open Sat, 11am to 1pmNew
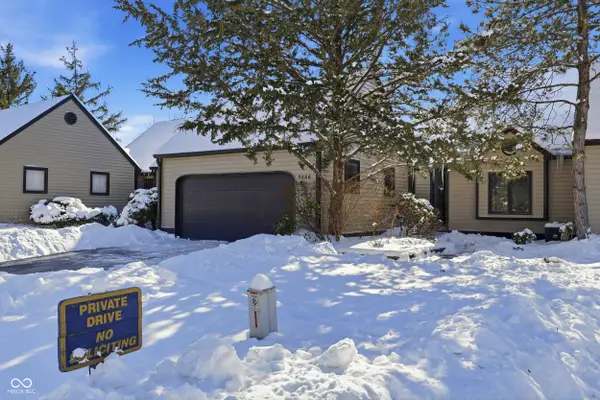 $190,000Active3 beds 3 baths1,732 sq. ft.
$190,000Active3 beds 3 baths1,732 sq. ft.9666 Cedar Cove Lane, Indianapolis, IN 46250
MLS# 22081545Listed by: CARPENTER, REALTORS - Open Sun, 1 to 4pmNew
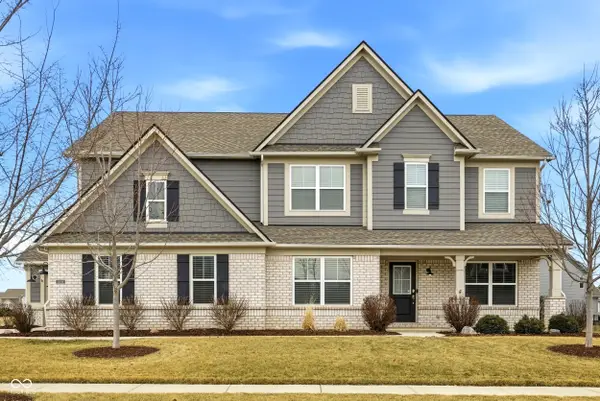 $619,900Active5 beds 4 baths3,746 sq. ft.
$619,900Active5 beds 4 baths3,746 sq. ft.12014 Springtide Lane, Fishers, IN 46037
MLS# 22079817Listed by: RESOLUTE REALTY - New
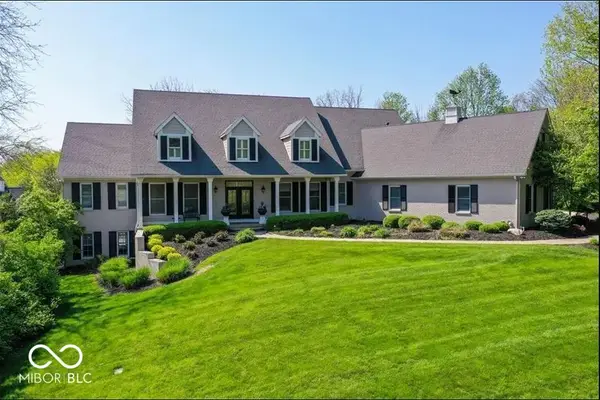 $2,499,999Active6 beds 6 baths7,117 sq. ft.
$2,499,999Active6 beds 6 baths7,117 sq. ft.10707 Club Chase, Fishers, IN 46037
MLS# 22081810Listed by: KELLER WILLIAMS INDY METRO NE

