10561 Greenway Drive, Fishers, IN 46037
Local realty services provided by:Better Homes and Gardens Real Estate Gold Key
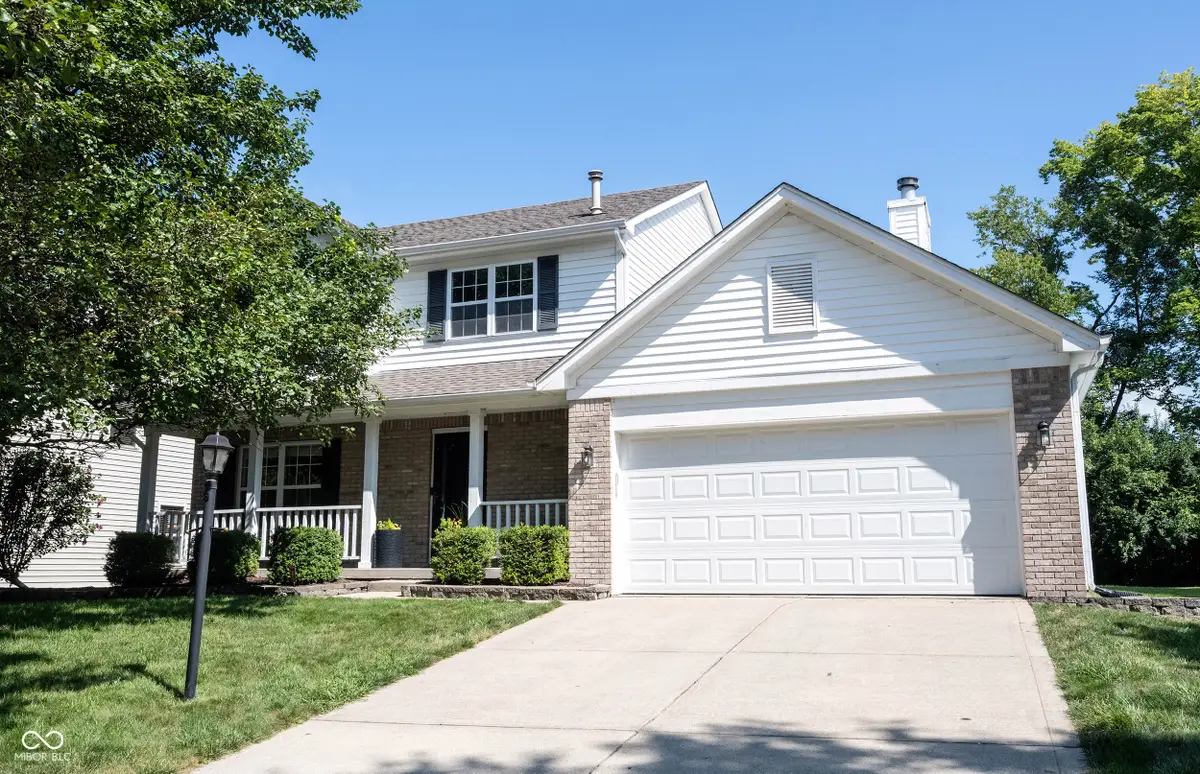
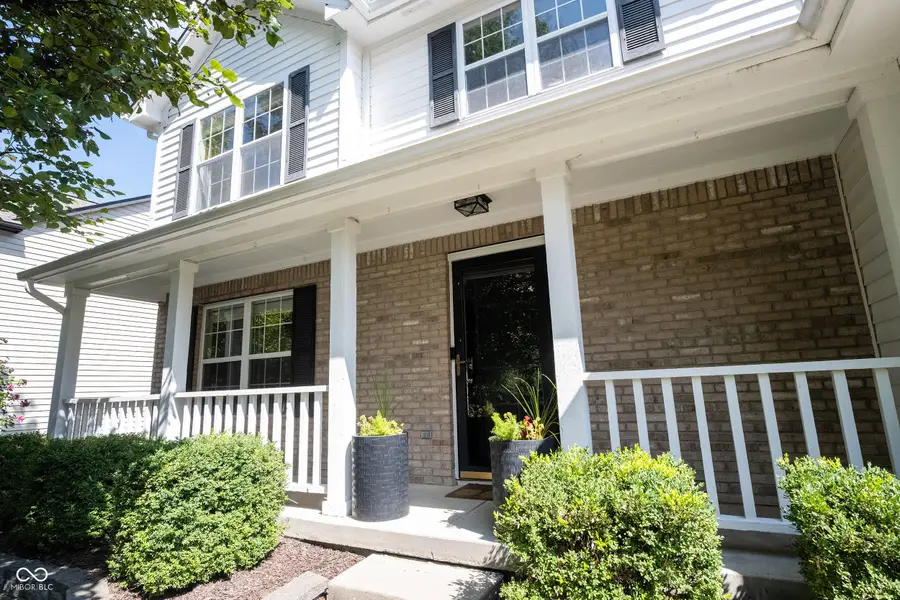
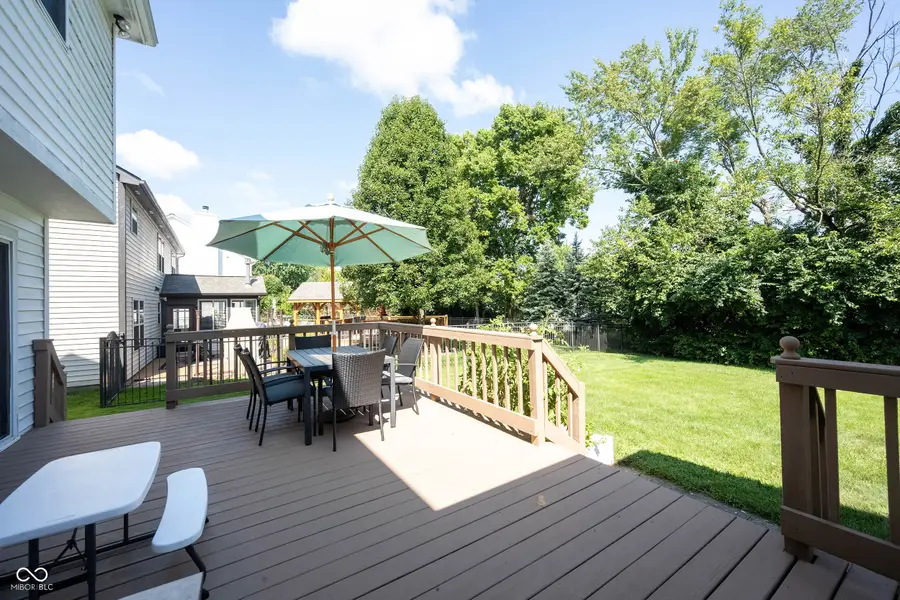
10561 Greenway Drive,Fishers, IN 46037
$425,000
- 4 Beds
- 4 Baths
- 2,943 sq. ft.
- Single family
- Active
Upcoming open houses
- Sun, Aug 1701:00 pm - 03:00 pm
Listed by:beth lyons
Office:keller williams indpls metro n
MLS#:22056516
Source:IN_MIBOR
Price summary
- Price:$425,000
- Price per sq. ft.:$144.41
About this home
Welcome to Heritage Green in Windemere! This beautiful two-story, 4-bedroom home is nestled in one of Fishers' most sought-after communities, just minutes from the charm of Indianapolis and all that Hamilton County has to offer. Step into the updated kitchen, where stainless steel appliances, gleaming granite countertops, and a stylish tile backsplash make cooking a delight. The finished lower level offers a versatile retreat-complete with a bedroom, full bath, and brand-new carpet (July 2025)-perfect for guests, a home office, or a cozy movie space. Outside, enjoy your own backyard haven with a spacious deck ideal for grilling and gathering. When you're ready to explore, the neighborhood's incredible amenities await-sparkling pool, basketball and pickleball courts, tennis, walking trails, and a playground. It's the perfect place to "staycation" and connect with your community. Best of all, Geist Reservoir is just around the corner-1,900 acres of boating, fishing, and waterfront dining. Whether you're out on the water or relaxing at home, you'll love the lifestyle this home offers.
Contact an agent
Home facts
- Year built:1997
- Listing Id #:22056516
- Added:1 day(s) ago
- Updated:August 15, 2025 at 11:44 PM
Rooms and interior
- Bedrooms:4
- Total bathrooms:4
- Full bathrooms:3
- Half bathrooms:1
- Living area:2,943 sq. ft.
Heating and cooling
- Cooling:Central Electric
- Heating:Forced Air
Structure and exterior
- Year built:1997
- Building area:2,943 sq. ft.
- Lot area:0.22 Acres
Schools
- High school:Hamilton Southeastern HS
- Middle school:Riverside Junior High
- Elementary school:Lantern Road Elementary School
Utilities
- Water:Public Water
Finances and disclosures
- Price:$425,000
- Price per sq. ft.:$144.41
New listings near 10561 Greenway Drive
- New
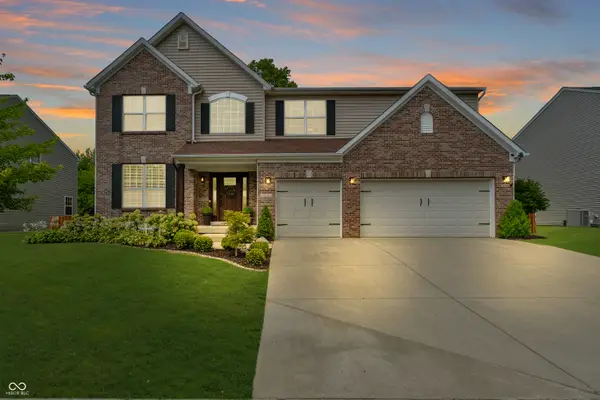 $595,900Active5 beds 4 baths3,771 sq. ft.
$595,900Active5 beds 4 baths3,771 sq. ft.13176 Ambergate Drive, Fishers, IN 46037
MLS# 22053140Listed by: BERKSHIRE HATHAWAY HOME - New
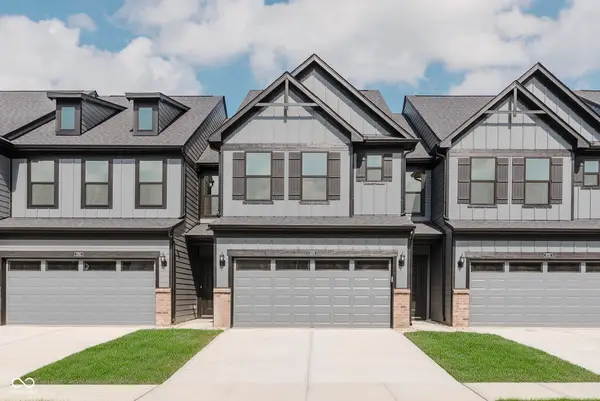 $379,000Active3 beds 3 baths1,883 sq. ft.
$379,000Active3 beds 3 baths1,883 sq. ft.9759 Behner Drive, Fishers, IN 46250
MLS# 22057066Listed by: PULTE REALTY OF INDIANA, LLC - New
 $450,000Active3 beds 2 baths2,000 sq. ft.
$450,000Active3 beds 2 baths2,000 sq. ft.12985 Saxony Boulevard, Fishers, IN 46037
MLS# 22057000Listed by: CENTURY 21 SCHEETZ - Open Sun, 2 to 4pmNew
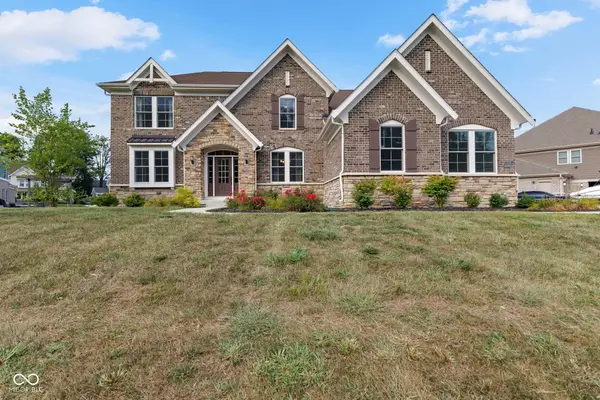 $875,000Active5 beds 4 baths3,447 sq. ft.
$875,000Active5 beds 4 baths3,447 sq. ft.14598 Meadow Bend Drive, Fishers, IN 46037
MLS# 22057048Listed by: CENTURY 21 SCHEETZ - Open Sat, 2 to 4pmNew
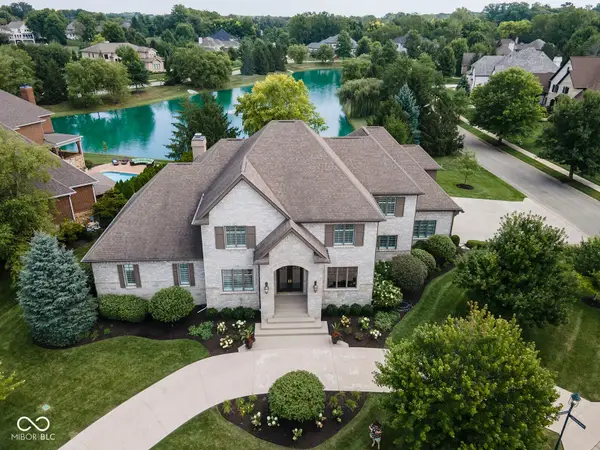 $1,899,900Active5 beds 7 baths6,976 sq. ft.
$1,899,900Active5 beds 7 baths6,976 sq. ft.11289 Proper Pass, Fishers, IN 46037
MLS# 22056088Listed by: F.C. TUCKER COMPANY - New
 $549,900Active4 beds 3 baths3,292 sq. ft.
$549,900Active4 beds 3 baths3,292 sq. ft.10954 Treyburn Drive, Fishers, IN 46037
MLS# 22056479Listed by: BERKSHIRE HATHAWAY HOME - Open Sun, 2 to 4pmNew
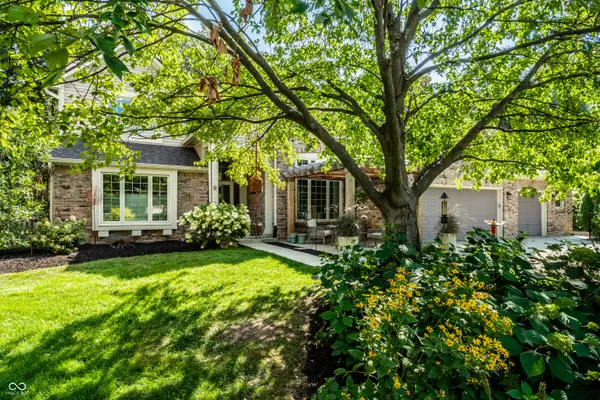 $539,000Active4 beds 4 baths4,438 sq. ft.
$539,000Active4 beds 4 baths4,438 sq. ft.13656 Acadia Place, Fishers, IN 46038
MLS# 22056904Listed by: F.C. TUCKER COMPANY - Open Sat, 8am to 7pmNew
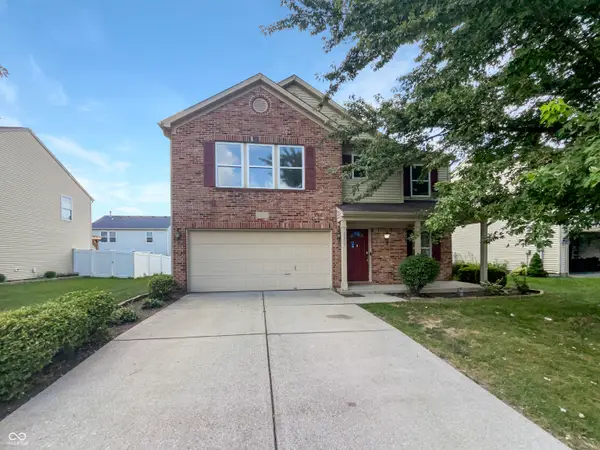 $330,000Active3 beds 3 baths2,168 sq. ft.
$330,000Active3 beds 3 baths2,168 sq. ft.10057 Boysenberry Drive, Fishers, IN 46038
MLS# 22057008Listed by: OPENDOOR BROKERAGE LLC - New
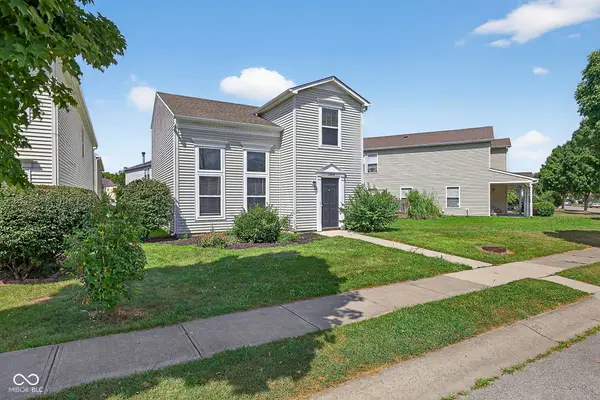 $275,000Active3 beds 2 baths1,656 sq. ft.
$275,000Active3 beds 2 baths1,656 sq. ft.12640 Justice Crossing, Fishers, IN 46037
MLS# 22055347Listed by: EXP REALTY, LLC - New
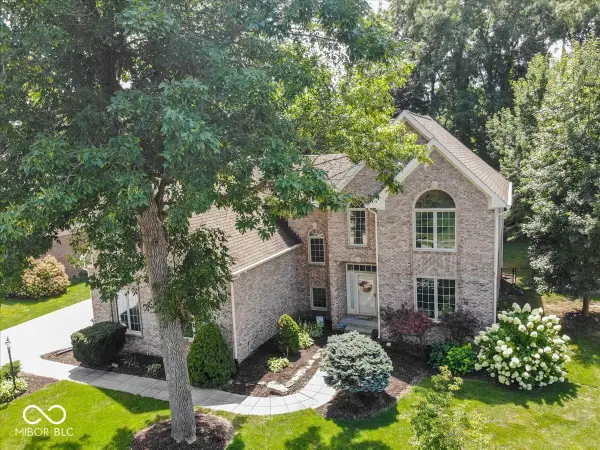 $725,000Active4 beds 5 baths5,086 sq. ft.
$725,000Active4 beds 5 baths5,086 sq. ft.9990 Sugarleaf Place, Fishers, IN 46038
MLS# 22055859Listed by: REALTY GROUP BUTLER LLC
