11176 Harrington Lane, Fishers, IN 46038
Local realty services provided by:Better Homes and Gardens Real Estate Gold Key
11176 Harrington Lane,Fishers, IN 46038
$340,000
- 3 Beds
- 3 Baths
- 1,542 sq. ft.
- Single family
- Pending
Listed by:jacqueline graham
Office:century 21 scheetz
MLS#:22062143
Source:IN_MIBOR
Price summary
- Price:$340,000
- Price per sq. ft.:$220.49
About this home
Walk to all the restaurants and bars in the downtown area! Hop on the Nickel plate trail just around the corner! This is a great location with easy access to highway also. Once you enter the home you will see tons of upgrades. Large living area that opens up to a formal dining area. All new LVP on the main level. Open kitchen w/white cabinets, granite counters, SS appliances, new dishwasher & microwave and pantry. Beautiful family room w/wood burning fireplace and marble surround, ceiling fan and lots of natural light. Updated half bath w/new vanity, custom backsplash tile wall, new toilet and new light fixtures. New upgraded blinds on the first floor. Upstairs you will find a large master w/LVP, vaulted ceiling, ceiling fan, custom barn door, master bath w/dual sinks, shower and large walk in closet. 2 additional bedrooms w/ LVP, new ceiling fans and nice size closets. Additional bath. Outside you will find a nice yard w/tons of mature trees for shade, large deck w/built in seating. Over $2,000 in new landscaping. Newer Gorilla basketball hoop. All new trim/fascia replaced and painted, new chimney cap and NEW HVAC in 2025! Tons more updates, this home is move in ready. Located on a quiet cul de sac this home is just cute as can be.
Contact an agent
Home facts
- Year built:1995
- Listing ID #:22062143
- Added:46 day(s) ago
- Updated:October 29, 2025 at 07:30 AM
Rooms and interior
- Bedrooms:3
- Total bathrooms:3
- Full bathrooms:2
- Half bathrooms:1
- Living area:1,542 sq. ft.
Heating and cooling
- Cooling:Central Electric
- Heating:Electric, Forced Air
Structure and exterior
- Year built:1995
- Building area:1,542 sq. ft.
- Lot area:0.11 Acres
Utilities
- Water:Public Water
Finances and disclosures
- Price:$340,000
- Price per sq. ft.:$220.49
New listings near 11176 Harrington Lane
- New
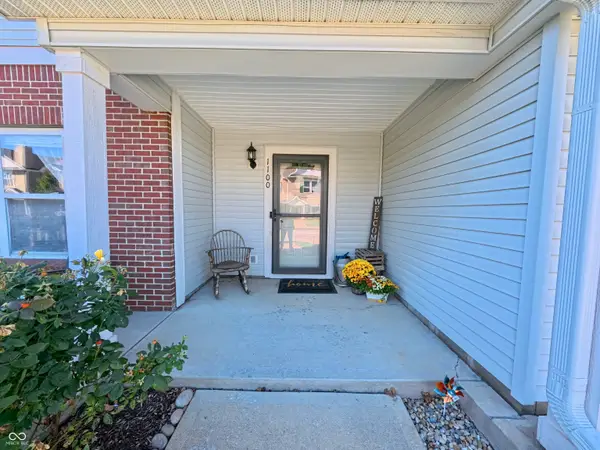 $229,900Active2 beds 3 baths1,670 sq. ft.
$229,900Active2 beds 3 baths1,670 sq. ft.13410 White Granite Drive #UNIT 1100, Fishers, IN 46038
MLS# 22069034Listed by: FULL CANOPY REAL ESTATE, LLC - New
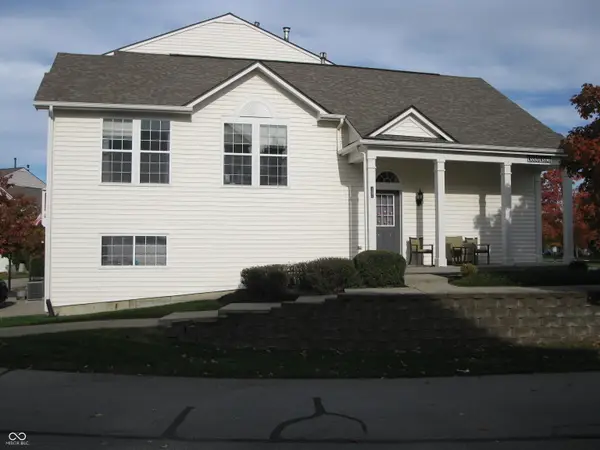 $300,000Active2 beds 3 baths1,770 sq. ft.
$300,000Active2 beds 3 baths1,770 sq. ft.13896 Willesden Circle, Fishers, IN 46037
MLS# 22070471Listed by: KOHLER REALTY - New
 $398,000Active3 beds 2 baths1,752 sq. ft.
$398,000Active3 beds 2 baths1,752 sq. ft.16592 Branham Drive, Fishers, IN 46040
MLS# 22070234Listed by: BERKSHIRE HATHAWAY HOME - New
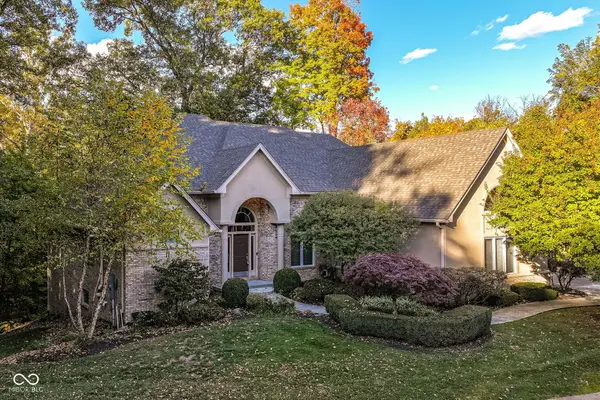 $999,000Active4 beds 4 baths5,271 sq. ft.
$999,000Active4 beds 4 baths5,271 sq. ft.13584 Creekridge Lane, Fishers, IN 46055
MLS# 22067757Listed by: KELLER WILLIAMS INDPLS METRO N - New
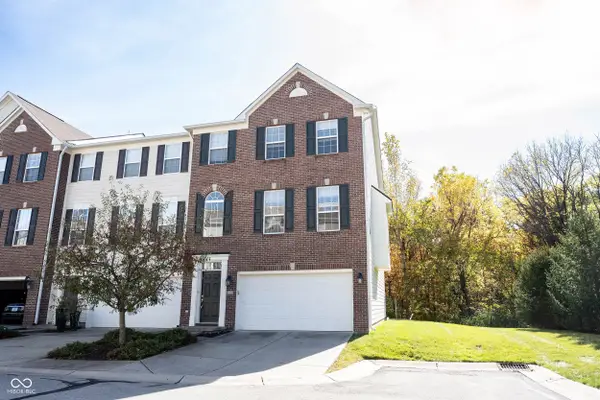 $349,900Active3 beds 3 baths2,566 sq. ft.
$349,900Active3 beds 3 baths2,566 sq. ft.9009 Mercer Drive, Fishers, IN 46038
MLS# 22070133Listed by: KELLER WILLIAMS INDY METRO NE - New
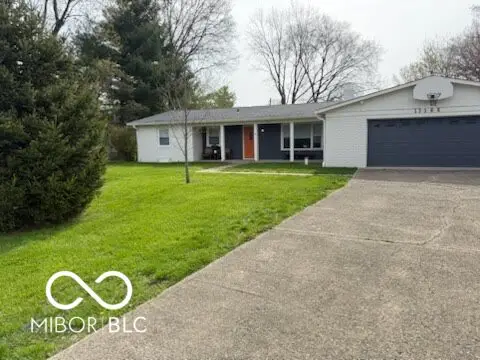 $375,000Active3 beds 2 baths1,428 sq. ft.
$375,000Active3 beds 2 baths1,428 sq. ft.13165 Allisonville Road, Fishers, IN 46038
MLS# 22069726Listed by: ASHKEE REALTY LLC - Open Sun, 1:30 to 3pmNew
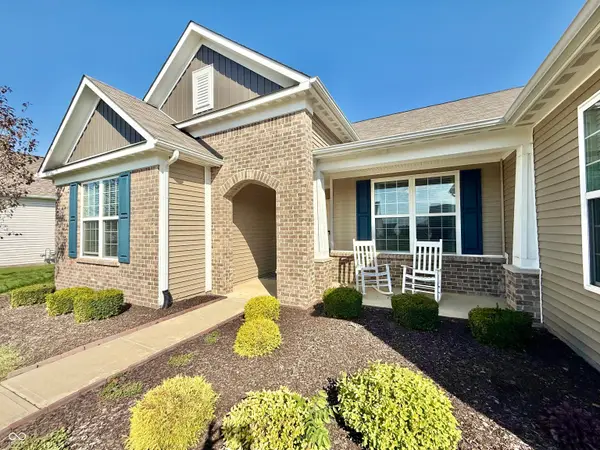 $560,000Active3 beds 3 baths2,689 sq. ft.
$560,000Active3 beds 3 baths2,689 sq. ft.16216 Haywood Street, Fishers, IN 46037
MLS# 22070147Listed by: @PROPERTIES | CHRISTIE'S INTERNATIONAL REAL ESTATE - New
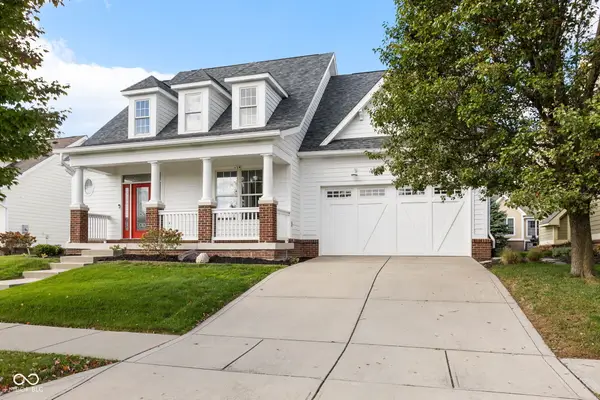 $599,900Active3 beds 4 baths3,233 sq. ft.
$599,900Active3 beds 4 baths3,233 sq. ft.13008 Overview Drive, Fishers, IN 46037
MLS# 22070062Listed by: LIBERTY REAL ESTATE, LLC. - New
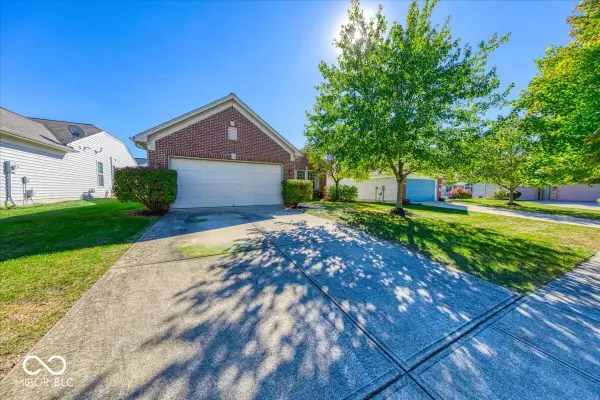 $339,000Active2 beds 2 baths1,686 sq. ft.
$339,000Active2 beds 2 baths1,686 sq. ft.13935 Canonbury Way, Fishers, IN 46037
MLS# 22030029Listed by: REALTY WORLD INDY 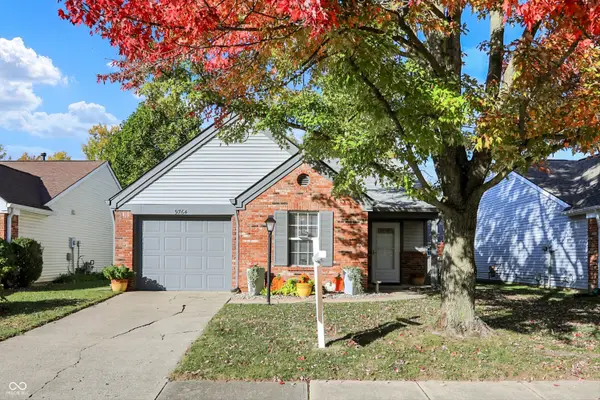 $240,000Pending2 beds 1 baths970 sq. ft.
$240,000Pending2 beds 1 baths970 sq. ft.9764 Foxboro Lane, Fishers, IN 46038
MLS# 22069740Listed by: REDFIN CORPORATION
