11310 Knightsbridge Lane, Fishers, IN 46037
Local realty services provided by:Better Homes and Gardens Real Estate Gold Key
11310 Knightsbridge Lane,Fishers, IN 46037
$425,000
- 4 Beds
- 3 Baths
- 3,842 sq. ft.
- Single family
- Pending
Listed by: eric linder
Office: berkshire hathaway home
MLS#:22063688
Source:IN_MIBOR
Price summary
- Price:$425,000
- Price per sq. ft.:$110.62
About this home
Nestled at 11310 Knightsbridge LN, FISHERS, IN, this single-family residence in Hamilton County offers an attractive property in great condition. Imagine relaxing in the living room, where a fireplace creates a cozy atmosphere, complemented by the elegance of built-in shelves, providing both style and practical storage. The kitchen is a culinary dream, showcasing shaker cabinets that add a touch of sophistication and a kitchen peninsula that offers both workspace and a casual dining spot. The primary bathroom serves as a private retreat, complete with a double vanity for ease and convenience, a walk-in shower for invigorating mornings, and a jetted tub for soothing evenings. With four bedrooms and two full bathrooms, along with a half bathroom, this two-story residence provides ample space for comfortable living, further enhanced by a porch, sunroom, and deck. The generous 11326 square foot lot offers a woods view and complements the 3842 square feet of living area, built in 1993 by Estridge. This home offers the perfect blend of comfort and style, creating an inviting haven for years to come. Newer roof, HVAC, appliances, Irrigation system, Electric vehicle charging station in the garage
Contact an agent
Home facts
- Year built:1993
- Listing ID #:22063688
- Added:81 day(s) ago
- Updated:December 19, 2025 at 10:40 PM
Rooms and interior
- Bedrooms:4
- Total bathrooms:3
- Full bathrooms:2
- Half bathrooms:1
- Living area:3,842 sq. ft.
Heating and cooling
- Cooling:Central Electric
- Heating:Forced Air
Structure and exterior
- Year built:1993
- Building area:3,842 sq. ft.
- Lot area:0.26 Acres
Schools
- High school:Hamilton Southeastern HS
- Middle school:Riverside Junior High
- Elementary school:Lantern Road Elementary School
Utilities
- Water:Public Water
Finances and disclosures
- Price:$425,000
- Price per sq. ft.:$110.62
New listings near 11310 Knightsbridge Lane
- New
 $399,430Active4 beds 3 baths2,329 sq. ft.
$399,430Active4 beds 3 baths2,329 sq. ft.15451 Alperton Road, Fishers, IN 46037
MLS# 22077075Listed by: COMPASS INDIANA, LLC - New
 $375,000Active4 beds 3 baths1,990 sq. ft.
$375,000Active4 beds 3 baths1,990 sq. ft.15462 Postman Road, Fishers, IN 46037
MLS# 22077076Listed by: COMPASS INDIANA, LLC - New
 $443,575Active5 beds 3 baths2,736 sq. ft.
$443,575Active5 beds 3 baths2,736 sq. ft.15432 Postman Road, Fishers, IN 46037
MLS# 22077079Listed by: COMPASS INDIANA, LLC - New
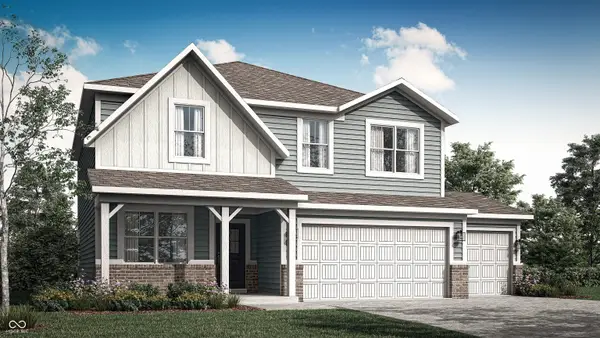 $383,995Active5 beds 3 baths2,422 sq. ft.
$383,995Active5 beds 3 baths2,422 sq. ft.8705 Georgina Street, Fortville, IN 46040
MLS# 22077100Listed by: COMPASS INDIANA, LLC - New
 $625,000Active4 beds 3 baths5,394 sq. ft.
$625,000Active4 beds 3 baths5,394 sq. ft.12834 Piccadilly Circle, Fishers, IN 46037
MLS# 22077094Listed by: CENTURY 21 SCHEETZ - Open Sat, 12 to 2pmNew
 $1,395,000Active6 beds 5 baths6,472 sq. ft.
$1,395,000Active6 beds 5 baths6,472 sq. ft.11221 Mirador Lane, Fishers, IN 46037
MLS# 22076913Listed by: BERKSHIRE HATHAWAY HOME - New
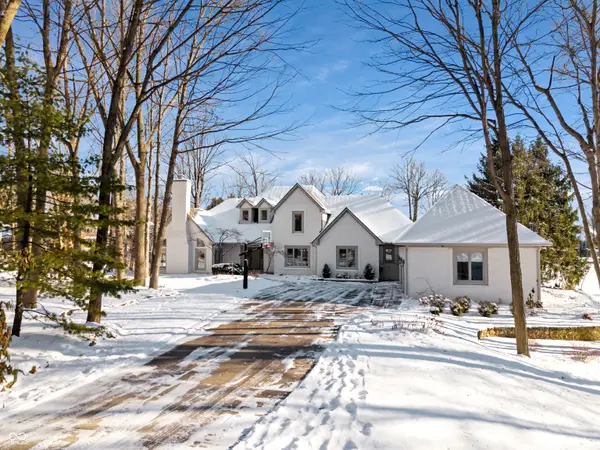 $1,575,000Active5 beds 5 baths6,084 sq. ft.
$1,575,000Active5 beds 5 baths6,084 sq. ft.9806 Gulfstream Court, Fishers, IN 46037
MLS# 22076892Listed by: CARPENTER, REALTORS - Open Sun, 12 to 2pmNew
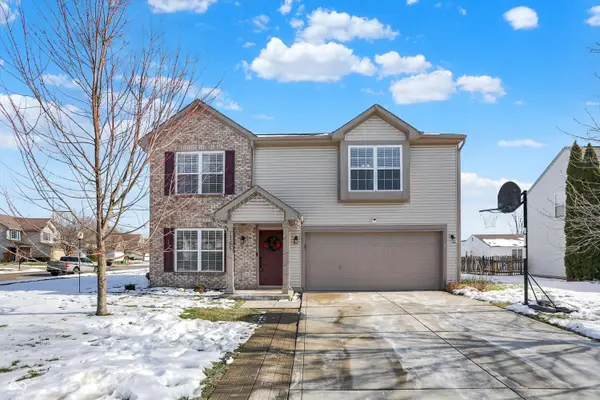 $359,000Active3 beds 3 baths2,131 sq. ft.
$359,000Active3 beds 3 baths2,131 sq. ft.13305 Huff Boulevard, Fishers, IN 46038
MLS# 22077112Listed by: F.C. TUCKER COMPANY - New
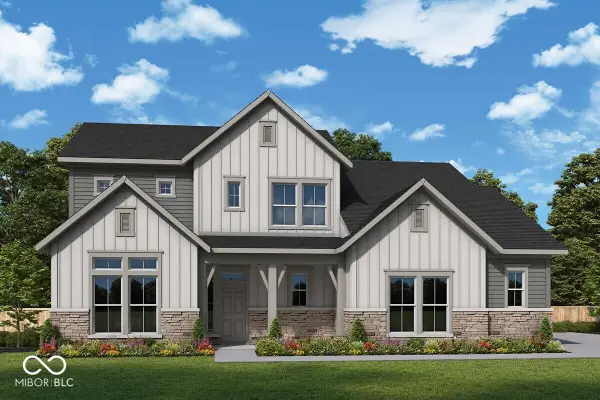 $967,871Active4 beds 4 baths4,799 sq. ft.
$967,871Active4 beds 4 baths4,799 sq. ft.11440 Selsey Road, Fishers, IN 46040
MLS# 22076657Listed by: WEEKLEY HOMES REALTY COMPANY - New
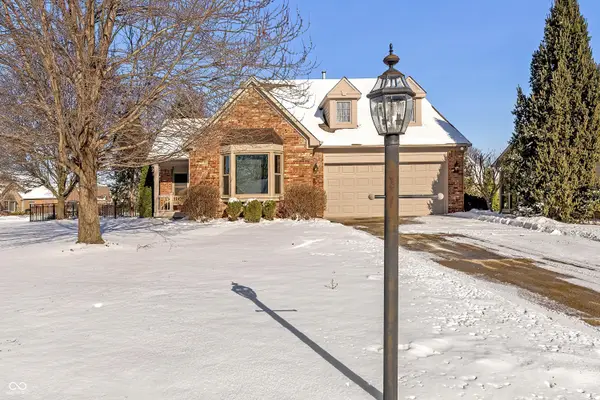 $400,000Active3 beds 2 baths1,630 sq. ft.
$400,000Active3 beds 2 baths1,630 sq. ft.11927 Halla Place, Fishers, IN 46038
MLS# 22076257Listed by: BERKSHIRE HATHAWAY HOME
