Local realty services provided by:Better Homes and Gardens Real Estate Gold Key
11362 Briargate Drive,Fishers, IN 46040
$834,698
- 4 Beds
- 4 Baths
- 3,619 sq. ft.
- Single family
- Active
Listed by: angela huser
Office: weekley homes realty company
MLS#:22061926
Source:IN_MIBOR
Price summary
- Price:$834,698
- Price per sq. ft.:$222.11
About this home
*Photos are of similar plan, actual home features may vary. Welcome to your dream home! This beautifully designed 6-bedroom, 4 full bath residence is nestled in one of the area's most sought-after upscale communities surrounded by wooded preserves. Step into a grand foyer featuring an open staircase that flows into the spacious main living area. The family room boasts soaring 12' ceilings and a dramatic 12' sliding glass door that opens to an expansive covered rear porch-perfect for year-round entertaining. Enjoy cozy evenings by the gas and wood-burning fireplace. The gourmet kitchen, seamlessly connects to the living and dining areas, making it ideal for hosting. A private study provides the perfect work-from-home setup. The main level also features a luxurious Owner's Retreat with spa-like bath and an additional guest suite for ultimate convenience. Upstairs, a comfortable retreat offers flexible space for relaxation or play plus 2 additional bedrooms. The full, finished basement includes 2 gamerooms with Dry Bar, 5th bedroom, a dedicated workout room (or 6th bedroom complete with egress window and large closet), Full bath and plenty of space for recreation or hobbies. This home sits adjacent to a serene common area and features an oversized, fully finished 3-car side-load garage. Every luxurious upgrade has been thoughtfully added for both style and practicality. Community amenities are unmatched: a resort-style pool, indoor basketball and pickleball courts, indoor and outdoor lounges, a dog park, and over 42 acres of protected nature preserve with walking and biking trails and peaceful ponds. This extraordinary property is more than just a home-it's a lifestyle. Don't miss the opportunity to own in one of the most desirable neighborhoods in the area!
Contact an agent
Home facts
- Year built:2025
- Listing ID #:22061926
- Added:140 day(s) ago
- Updated:January 30, 2026 at 06:28 PM
Rooms and interior
- Bedrooms:4
- Total bathrooms:4
- Full bathrooms:4
- Living area:3,619 sq. ft.
Heating and cooling
- Cooling:Central Electric
- Heating:Forced Air
Structure and exterior
- Year built:2025
- Building area:3,619 sq. ft.
- Lot area:0.27 Acres
Schools
- High school:Hamilton Southeastern HS
- Middle school:Fall Creek Junior High
- Elementary school:Fall Creek Elementary School
Utilities
- Water:Public Water
Finances and disclosures
- Price:$834,698
- Price per sq. ft.:$222.11
New listings near 11362 Briargate Drive
- New
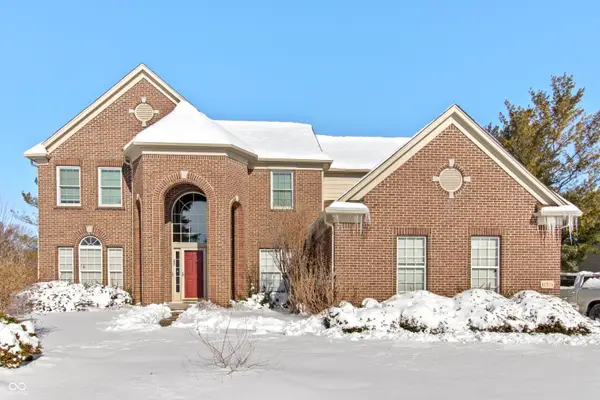 $689,900Active4 beds 3 baths4,487 sq. ft.
$689,900Active4 beds 3 baths4,487 sq. ft.11704 Gray Eagle Drive, Fishers, IN 46037
MLS# 22082108Listed by: TRIPLE E REALTY, LLC - New
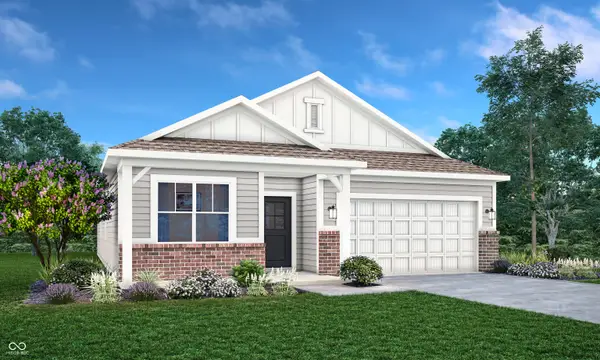 $389,995Active3 beds 2 baths1,673 sq. ft.
$389,995Active3 beds 2 baths1,673 sq. ft.15562 Alperton Road, Fishers, IN 46037
MLS# 22081802Listed by: COMPASS INDIANA, LLC - New
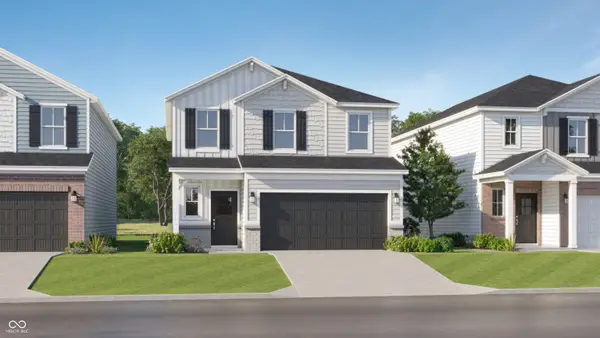 $399,995Active4 beds 3 baths2,170 sq. ft.
$399,995Active4 beds 3 baths2,170 sq. ft.15523 Postman Road, Fishers, IN 46037
MLS# 22081809Listed by: COMPASS INDIANA, LLC - Open Sun, 1 to 3pmNew
 $507,000Active3 beds 3 baths3,890 sq. ft.
$507,000Active3 beds 3 baths3,890 sq. ft.13145 Nottingham Road, Fishers, IN 46038
MLS# 22081971Listed by: @PROPERTIES - New
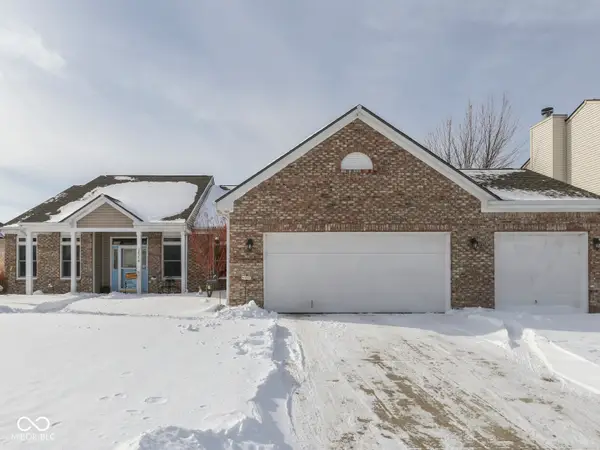 $425,000Active3 beds 2 baths2,110 sq. ft.
$425,000Active3 beds 2 baths2,110 sq. ft.12774 Raiders Boulevard, Fishers, IN 46037
MLS# 22082047Listed by: KELLER WILLIAMS INDY METRO S - Open Sat, 12 to 4pmNew
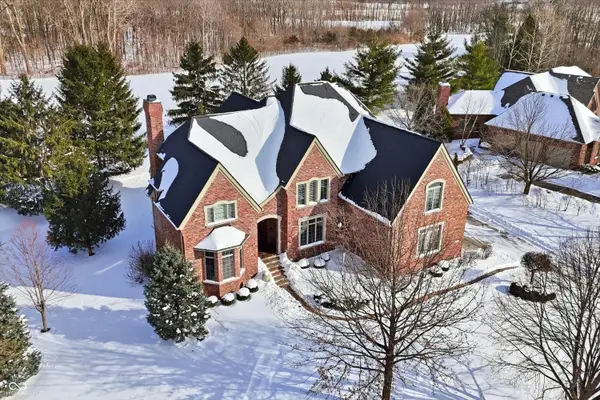 $1,595,000Active5 beds 6 baths7,501 sq. ft.
$1,595,000Active5 beds 6 baths7,501 sq. ft.10967 Preservation Point, Fishers, IN 46037
MLS# 22081806Listed by: BERKSHIRE HATHAWAY HOME - Open Sat, 1 to 3pmNew
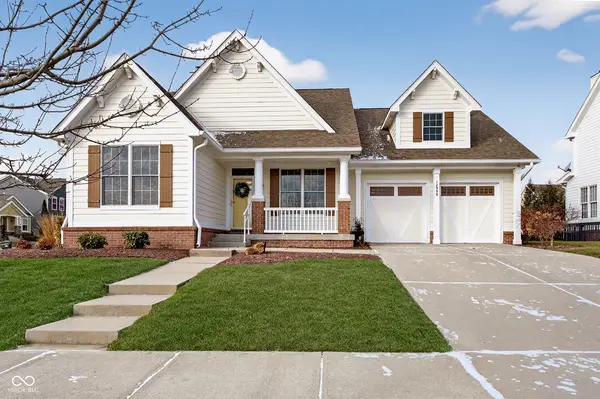 $420,000Active2 beds 2 baths1,994 sq. ft.
$420,000Active2 beds 2 baths1,994 sq. ft.12996 Overview Drive, Fishers, IN 46037
MLS# 22079363Listed by: CENTURY 21 SCHEETZ - Open Sun, 1 to 3pmNew
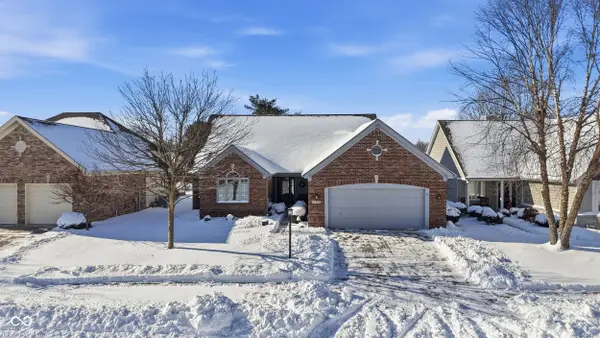 $439,900Active3 beds 2 baths1,753 sq. ft.
$439,900Active3 beds 2 baths1,753 sq. ft.12020 Clubhouse Drive, Fishers, IN 46038
MLS# 22080933Listed by: F.C. TUCKER COMPANY - Open Sat, 11am to 1pmNew
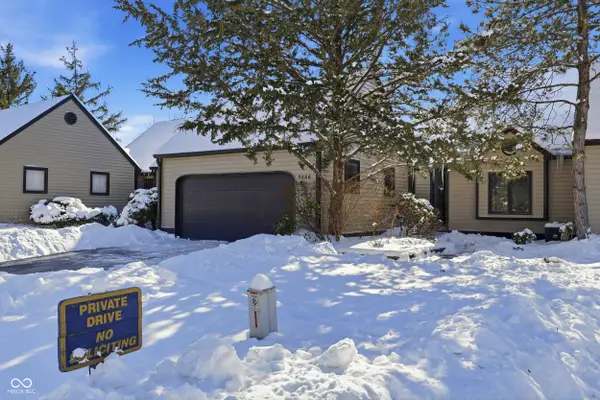 $190,000Active3 beds 3 baths1,732 sq. ft.
$190,000Active3 beds 3 baths1,732 sq. ft.9666 Cedar Cove Lane, Indianapolis, IN 46250
MLS# 22081545Listed by: CARPENTER, REALTORS - Open Sun, 1 to 4pmNew
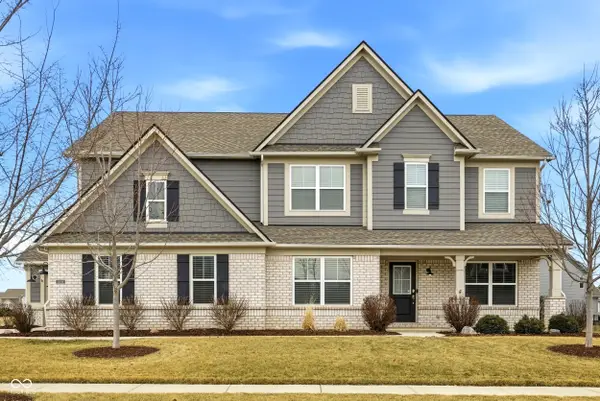 $619,900Active5 beds 4 baths3,746 sq. ft.
$619,900Active5 beds 4 baths3,746 sq. ft.12014 Springtide Lane, Fishers, IN 46037
MLS# 22079817Listed by: RESOLUTE REALTY

