11455 Reagan Drive, Fishers, IN 46038
Local realty services provided by:Better Homes and Gardens Real Estate Gold Key
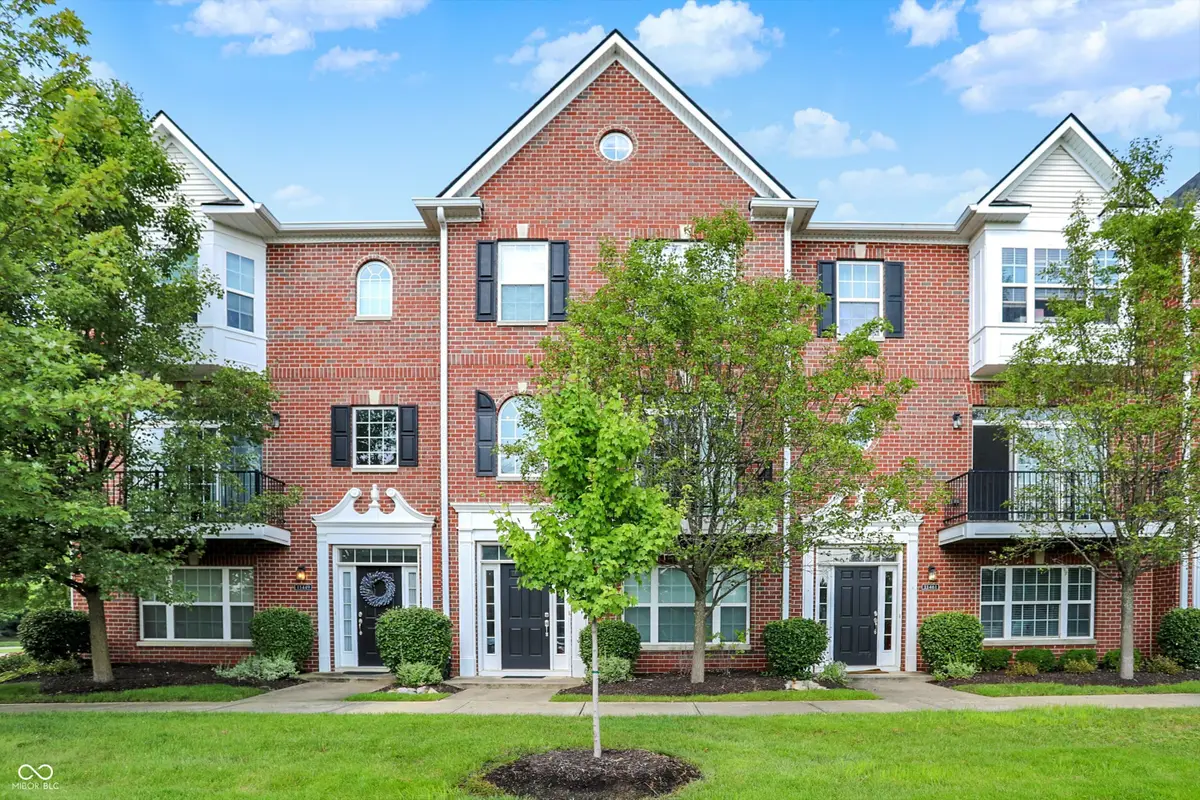

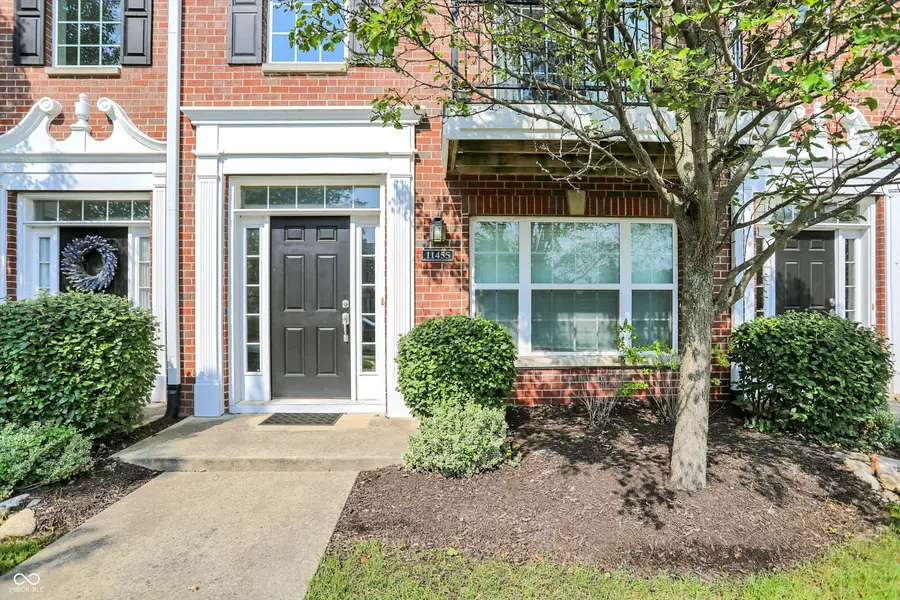
11455 Reagan Drive,Fishers, IN 46038
$299,000
- 2 Beds
- 4 Baths
- 2,058 sq. ft.
- Condominium
- Active
Listed by:james smock
Office:f.c. tucker company
MLS#:22054543
Source:IN_MIBOR
Price summary
- Price:$299,000
- Price per sq. ft.:$145.29
About this home
Don't miss this beautifully renovated 3-story condo located in the highly sought-after downtown Fishers, IN! Just a 5-minute walk to the Nickel Plate Trail, local restaurants, and live music events during the summer, this home offers the perfect balance of convenience, style, and comfort. Step inside to discover LVP flooring throughout the first 2 floors, updated carpet in the bedrooms, and fresh updates throughout. The kitchen has been thoughtfully upgraded with modernized cabinets, Corian countertops, a modern farm sink, newer refrigerator, microwave, and dishwasher. The standout feature? A reimagined kitchen with a custom eating area unlike any other condo in the area-perfect for casual meals, coffee mornings, or entertaining friends. Enjoy peace of mind with a newer roof and newly rebuilt composite deck surfaces offering low-maintenance living and outdoor space to relax. This spacious layout provides three levels of functional living, ideal for remote work, hosting guests, or simply spreading out. Master bath has been updated with new cabinetry, marble countertops, and a walk in shower.
Contact an agent
Home facts
- Year built:2009
- Listing Id #:22054543
- Added:7 day(s) ago
- Updated:August 15, 2025 at 01:42 PM
Rooms and interior
- Bedrooms:2
- Total bathrooms:4
- Full bathrooms:2
- Half bathrooms:2
- Living area:2,058 sq. ft.
Heating and cooling
- Cooling:Central Electric
- Heating:Forced Air
Structure and exterior
- Year built:2009
- Building area:2,058 sq. ft.
- Lot area:0.04 Acres
Schools
- High school:Fishers High School
- Middle school:Riverside Junior High
- Elementary school:Fishers Elementary School
Utilities
- Water:Public Water
Finances and disclosures
- Price:$299,000
- Price per sq. ft.:$145.29
New listings near 11455 Reagan Drive
- New
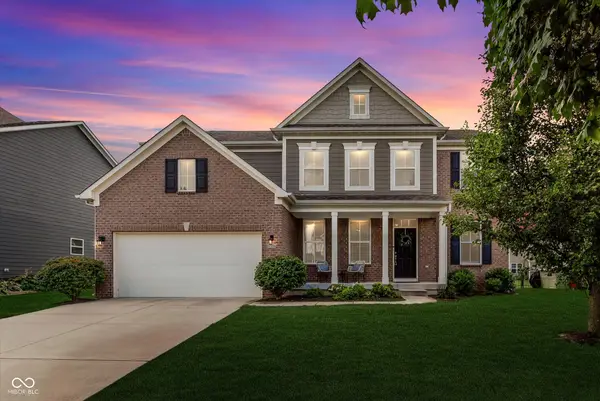 $510,000Active4 beds 3 baths3,010 sq. ft.
$510,000Active4 beds 3 baths3,010 sq. ft.15003 Mancroft Drive, Fishers, IN 46037
MLS# 22056381Listed by: HIGHGARDEN REAL ESTATE - New
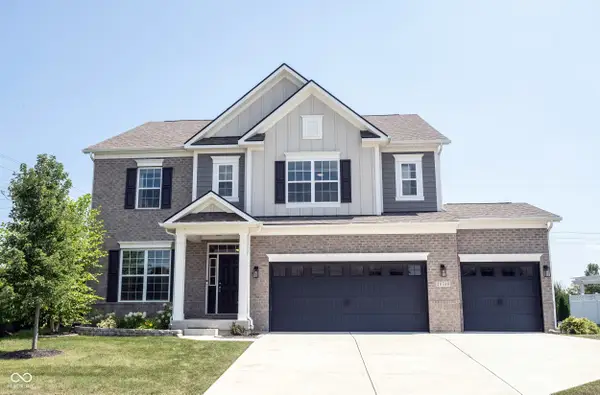 $575,000Active4 beds 3 baths3,158 sq. ft.
$575,000Active4 beds 3 baths3,158 sq. ft.10389 Blue Ribbon Boulevard, Fishers, IN 46040
MLS# 22055062Listed by: F.C. TUCKER COMPANY - New
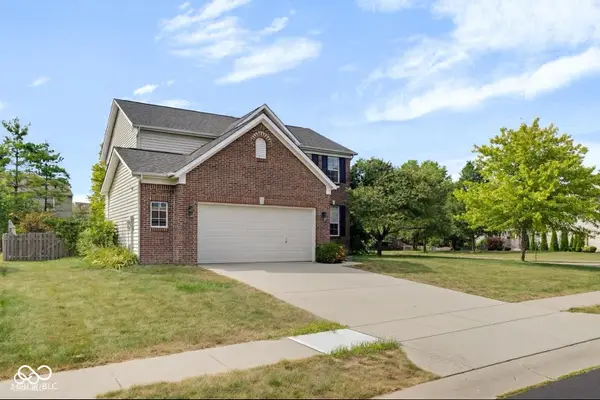 $579,900Active5 beds 4 baths3,776 sq. ft.
$579,900Active5 beds 4 baths3,776 sq. ft.11698 Tylers Close, Fishers, IN 46037
MLS# 22056363Listed by: F.C. TUCKER COMPANY - New
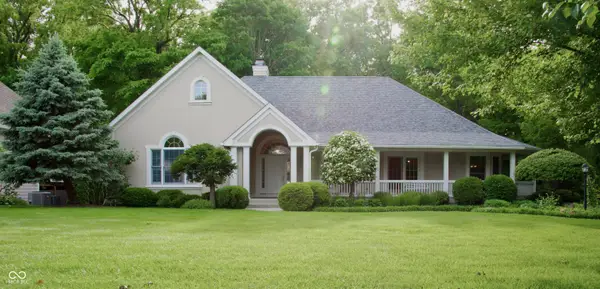 $999,500Active4 beds 5 baths5,158 sq. ft.
$999,500Active4 beds 5 baths5,158 sq. ft.10671 Geist Ridge Court, Fishers, IN 46040
MLS# 22056682Listed by: TRUEBLOOD REAL ESTATE - Open Sat, 12 to 2pmNew
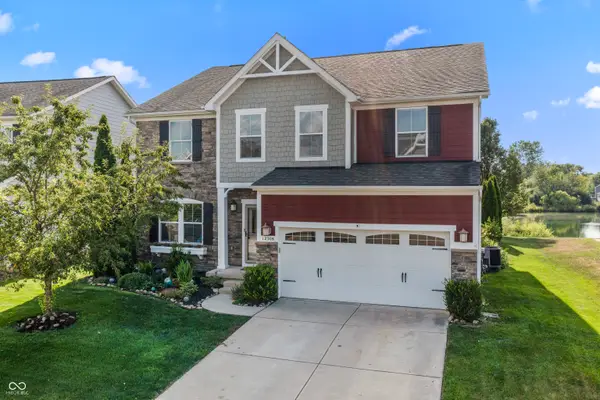 $549,900Active4 beds 5 baths4,888 sq. ft.
$549,900Active4 beds 5 baths4,888 sq. ft.12308 Hawks Nest Drive, Fishers, IN 46037
MLS# 22056752Listed by: COMPASS INDIANA, LLC - Open Sat, 12 to 2pmNew
 $685,000Active3 beds 4 baths3,985 sq. ft.
$685,000Active3 beds 4 baths3,985 sq. ft.13167 Pennington Road, Fishers, IN 46037
MLS# 22055934Listed by: ENGEL & VOLKERS - New
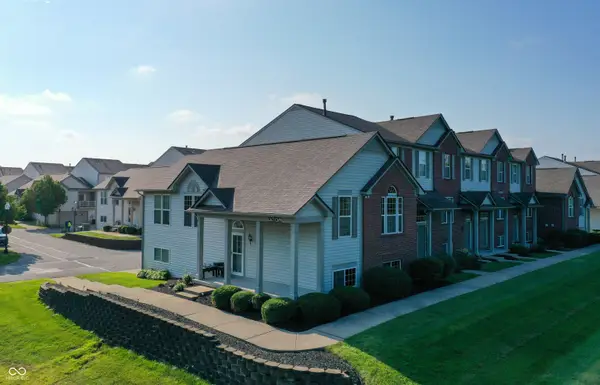 $325,000Active2 beds 3 baths1,296 sq. ft.
$325,000Active2 beds 3 baths1,296 sq. ft.12698 Watford Way, Fishers, IN 46037
MLS# 22056422Listed by: 1 PERCENT LISTS - HOOSIER STATE REALTY LLC  $484,900Pending2 beds 2 baths2,025 sq. ft.
$484,900Pending2 beds 2 baths2,025 sq. ft.12851 Bardolino Drive, Fishers, IN 46037
MLS# 22056051Listed by: KELLER WILLIAMS INDY METRO NE- New
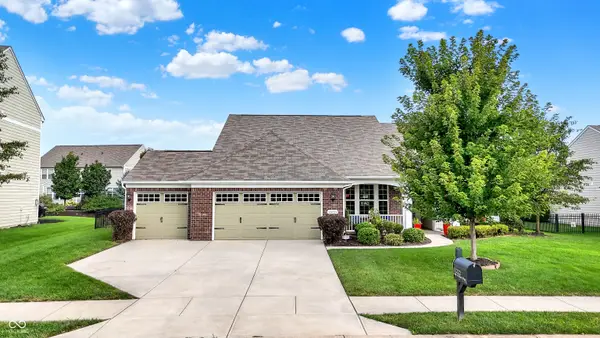 $449,000Active3 beds 3 baths2,455 sq. ft.
$449,000Active3 beds 3 baths2,455 sq. ft.13222 Isle Of Man Way, Fishers, IN 46037
MLS# 22048459Listed by: F.C. TUCKER COMPANY - New
 $442,000Active2 beds 2 baths1,962 sq. ft.
$442,000Active2 beds 2 baths1,962 sq. ft.16284 Loire Valley Drive, Fishers, IN 46037
MLS# 22056536Listed by: BERKSHIRE HATHAWAY HOME
