11601 Holland Drive, Fishers, IN 46038
Local realty services provided by:Better Homes and Gardens Real Estate Gold Key
11601 Holland Drive,Fishers, IN 46038
$371,000
- 3 Beds
- 3 Baths
- 1,802 sq. ft.
- Single family
- Pending
Listed by:keri schuster
Office:f.c. tucker company
MLS#:22053295
Source:IN_MIBOR
Price summary
- Price:$371,000
- Price per sq. ft.:$205.88
About this home
LOCATION doesn't get better than this! Walk to Nickel Plate district & all it has to offer +/- 15 minutes & Roy G. Holland Park in the center of the neighborhood* This fabulous contemporary updated home has so much to offer including a 1/2 acre lot with NO HOA & well manicured landscaping* Just step inside and you'll fall in love with the vaulted 2 story ceiling in the living room with views of the upstairs white craftsman style railing plus floor to ceiling windows which stream tons of natural light* Glass french doors open into the office/flex room* Fully remodeled kitchen ('19) boasts new white 42" cabinets w/soft close dove tailed construction drawers & cabinets, subway tiled backsplash, granite tops w/additional seating & all stainless appliances stay* Kitchen opens into the spacious breakfast nook with large picture window overlooking the beautiful fully fenced backyard & cozy family room with floor to ceiling stone fireplace w/gas insert* Laminate wood flooring runs through those rooms* Washer & dryer stay too* Upstairs has 3 beds & 2 full baths* Primary suite w/walk in closet & en suite bath offering double vanity & walk in shower w/custom tile* Crown molding in FR, breakfast rm, beds 2 & 3* Replacement vinyl windows thruout* Newer mechanicals incl. gas furnace ('23), A/C ('22), gas water heater ('23)* Outside you'll find great outdoor living/entertaining space on your covered front porch & oversized concrete back patio* Private backyard surrounded by large mature Evergreens which give privacy year around* Shed w/loft & electricity + playset* Hard to find a private 1/2 acre lot walkable to downtown Fishers in a move in ready home at this price!
Contact an agent
Home facts
- Year built:1983
- Listing ID #:22053295
- Added:46 day(s) ago
- Updated:October 29, 2025 at 07:30 AM
Rooms and interior
- Bedrooms:3
- Total bathrooms:3
- Full bathrooms:2
- Half bathrooms:1
- Living area:1,802 sq. ft.
Heating and cooling
- Cooling:Central Electric
- Heating:Forced Air
Structure and exterior
- Year built:1983
- Building area:1,802 sq. ft.
- Lot area:0.5 Acres
Schools
- High school:Fishers High School
Utilities
- Water:Public Water
Finances and disclosures
- Price:$371,000
- Price per sq. ft.:$205.88
New listings near 11601 Holland Drive
- New
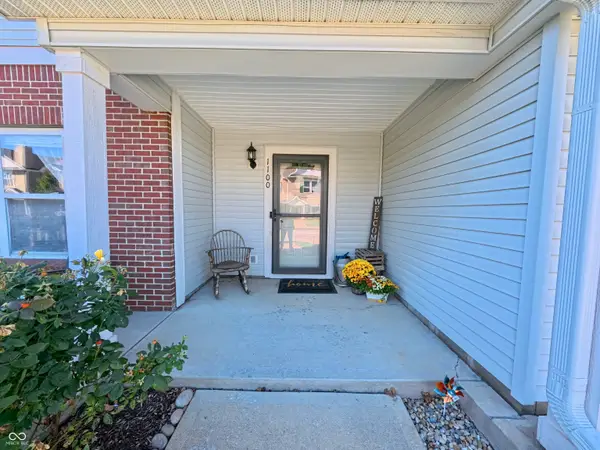 $229,900Active2 beds 3 baths1,670 sq. ft.
$229,900Active2 beds 3 baths1,670 sq. ft.13410 White Granite Drive #UNIT 1100, Fishers, IN 46038
MLS# 22069034Listed by: FULL CANOPY REAL ESTATE, LLC - New
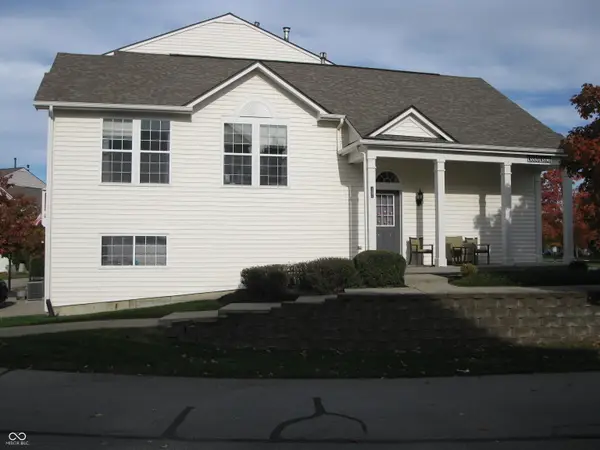 $300,000Active2 beds 3 baths1,770 sq. ft.
$300,000Active2 beds 3 baths1,770 sq. ft.13896 Willesden Circle, Fishers, IN 46037
MLS# 22070471Listed by: KOHLER REALTY - New
 $398,000Active3 beds 2 baths1,752 sq. ft.
$398,000Active3 beds 2 baths1,752 sq. ft.16592 Branham Drive, Fishers, IN 46040
MLS# 22070234Listed by: BERKSHIRE HATHAWAY HOME - New
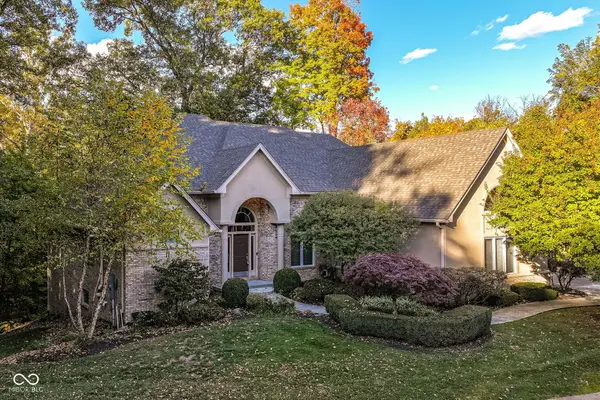 $999,000Active4 beds 4 baths5,271 sq. ft.
$999,000Active4 beds 4 baths5,271 sq. ft.13584 Creekridge Lane, Fishers, IN 46055
MLS# 22067757Listed by: KELLER WILLIAMS INDPLS METRO N - New
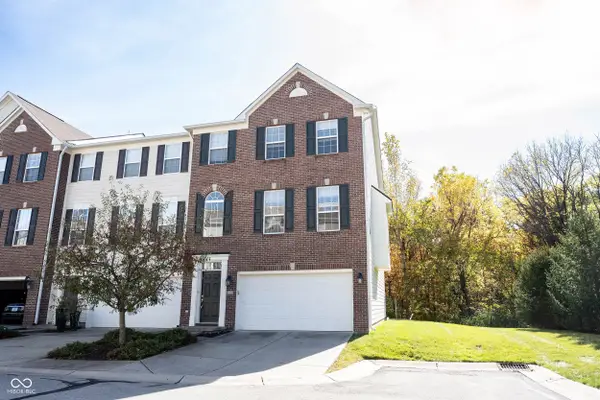 $349,900Active3 beds 3 baths2,566 sq. ft.
$349,900Active3 beds 3 baths2,566 sq. ft.9009 Mercer Drive, Fishers, IN 46038
MLS# 22070133Listed by: KELLER WILLIAMS INDY METRO NE - New
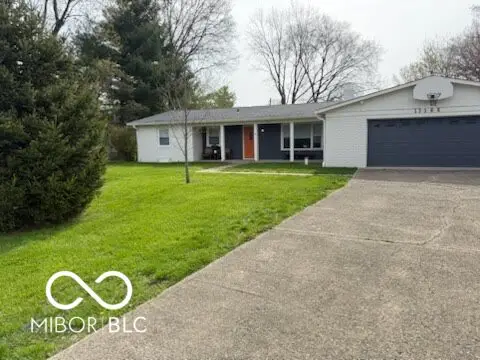 $375,000Active3 beds 2 baths1,428 sq. ft.
$375,000Active3 beds 2 baths1,428 sq. ft.13165 Allisonville Road, Fishers, IN 46038
MLS# 22069726Listed by: ASHKEE REALTY LLC - Open Sun, 1:30 to 3pmNew
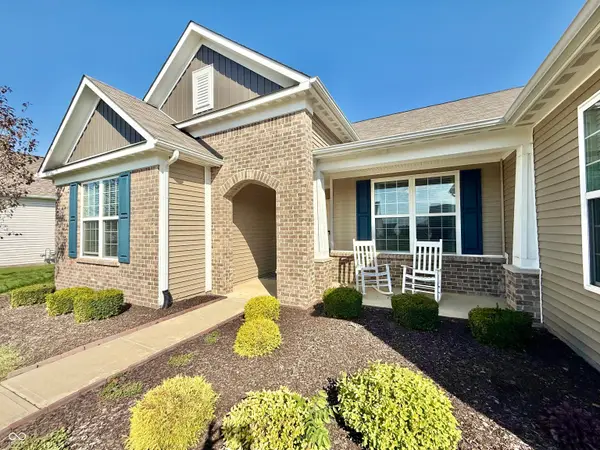 $560,000Active3 beds 3 baths2,689 sq. ft.
$560,000Active3 beds 3 baths2,689 sq. ft.16216 Haywood Street, Fishers, IN 46037
MLS# 22070147Listed by: @PROPERTIES | CHRISTIE'S INTERNATIONAL REAL ESTATE - New
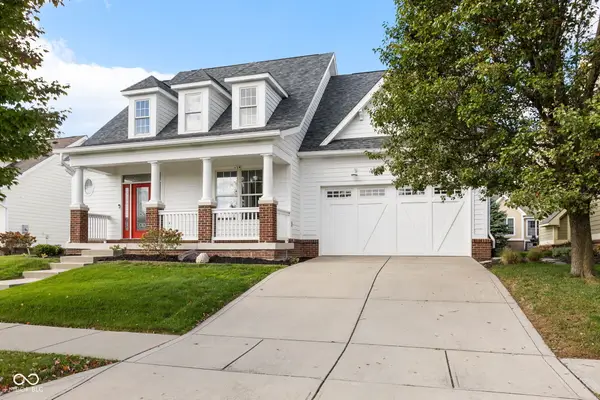 $599,900Active3 beds 4 baths3,233 sq. ft.
$599,900Active3 beds 4 baths3,233 sq. ft.13008 Overview Drive, Fishers, IN 46037
MLS# 22070062Listed by: LIBERTY REAL ESTATE, LLC. - New
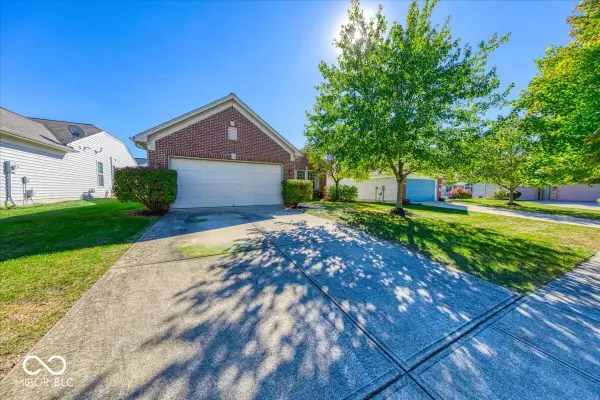 $339,000Active2 beds 2 baths1,686 sq. ft.
$339,000Active2 beds 2 baths1,686 sq. ft.13935 Canonbury Way, Fishers, IN 46037
MLS# 22030029Listed by: REALTY WORLD INDY 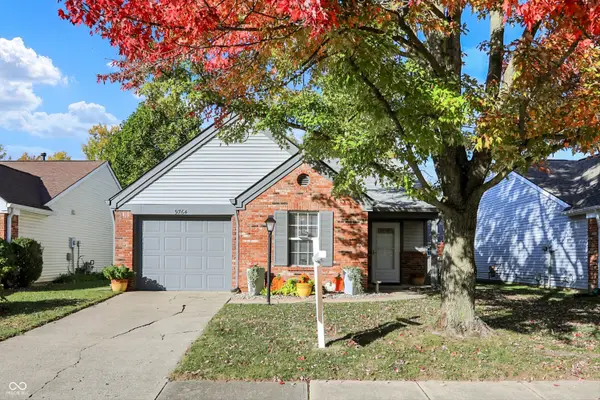 $240,000Pending2 beds 1 baths970 sq. ft.
$240,000Pending2 beds 1 baths970 sq. ft.9764 Foxboro Lane, Fishers, IN 46038
MLS# 22069740Listed by: REDFIN CORPORATION
