12176 Emerald Isle Court, Fishers, IN 46037
Local realty services provided by:Better Homes and Gardens Real Estate Gold Key
12176 Emerald Isle Court,Fishers, IN 46037
$335,000
- 3 Beds
- 2 Baths
- - sq. ft.
- Single family
- Sold
Listed by:myrian wiggins
Office:reid properties llc.
MLS#:22062646
Source:IN_MIBOR
Sorry, we are unable to map this address
Price summary
- Price:$335,000
About this home
Welcome to 12176 Emerald Isle Court! This beautifully maintained ranch is in a great location in Fishers! This charming home has 3 bedrooms PLUS a bonus room which can be used as a den, playroom, office or spare bedroom and also has 2 full bathrooms. This home offers a spacious and bright layout, and the owner has made several updates to ensure this home is move-in ready. Updates include all new flooring, kitchen backsplash, stainless steel appliances, soft close cabinets, water heater installed one month ago, and the roof is 8 years old). Situated in a cul-de-sac location, this home is close to everything Fishers has to offer- dining and shopping in The District and Hamilton Town Center. Close to schools, parks, and easy access to major highways. 2 car garage and a super nice, fenced backyard with planters which are ready for new owners to grow some herbs and vegetables. This a perfect home, schedule your showing today!
Contact an agent
Home facts
- Year built:1999
- Listing ID #:22062646
- Added:42 day(s) ago
- Updated:October 29, 2025 at 11:42 PM
Rooms and interior
- Bedrooms:3
- Total bathrooms:2
- Full bathrooms:2
Heating and cooling
- Cooling:Central Electric
- Heating:Electric, Heat Pump
Structure and exterior
- Year built:1999
Schools
- High school:Hamilton Southeastern HS
- Middle school:Riverside Junior High
- Elementary school:Cumberland Road Elem School
Utilities
- Water:Public Water
Finances and disclosures
- Price:$335,000
New listings near 12176 Emerald Isle Court
- Open Sat, 2 to 4pmNew
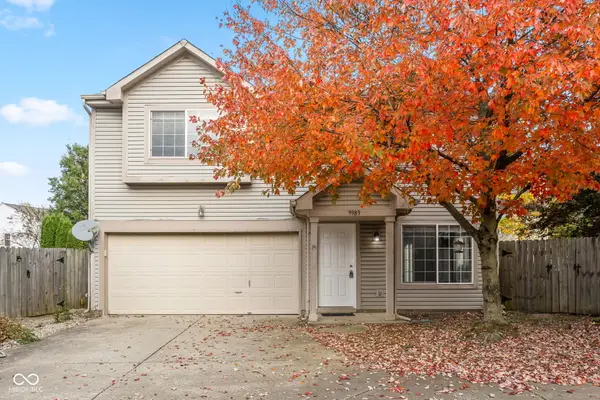 $290,000Active3 beds 3 baths1,696 sq. ft.
$290,000Active3 beds 3 baths1,696 sq. ft.9989 Worthington Boulevard, Fishers, IN 46038
MLS# 22070602Listed by: KELLER WILLIAMS INDPLS METRO N - New
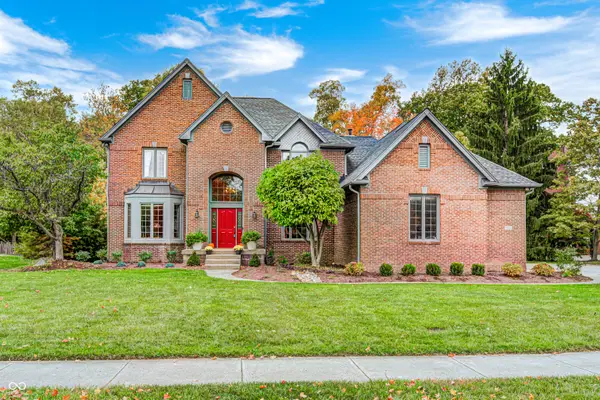 $600,000Active4 beds 3 baths3,085 sq. ft.
$600,000Active4 beds 3 baths3,085 sq. ft.10026 Parkway Drive, Fishers, IN 46037
MLS# 22067548Listed by: CARPENTER, REALTORS - New
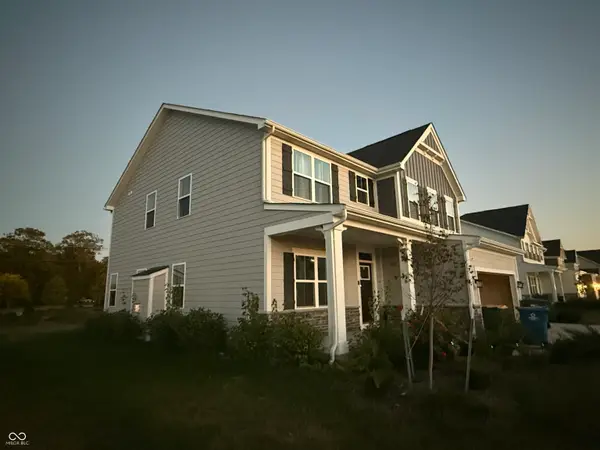 $685,000Active5 beds 4 baths13,628 sq. ft.
$685,000Active5 beds 4 baths13,628 sq. ft.16789 Ayshire Drive, Fishers, IN 46037
MLS# 22067491Listed by: F.C. TUCKER COMPANY - New
 $345,000Active3 beds 3 baths2,570 sq. ft.
$345,000Active3 beds 3 baths2,570 sq. ft.10392 Cotton Blossom Drive, Fishers, IN 46038
MLS# 22069731Listed by: F.C. TUCKER COMPANY - New
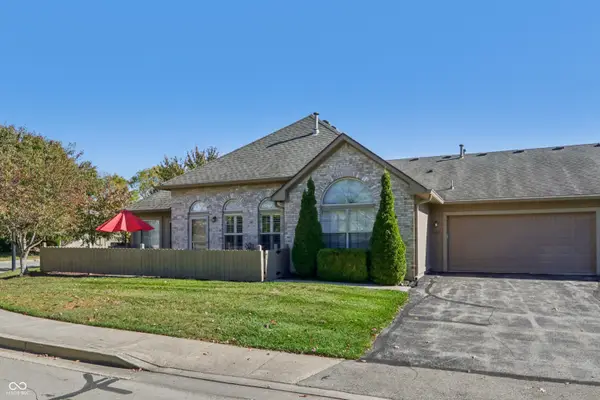 $349,900Active2 beds 2 baths1,494 sq. ft.
$349,900Active2 beds 2 baths1,494 sq. ft.11291 Courtyard Way, Fishers, IN 46038
MLS# 22070236Listed by: F.C. TUCKER COMPANY - New
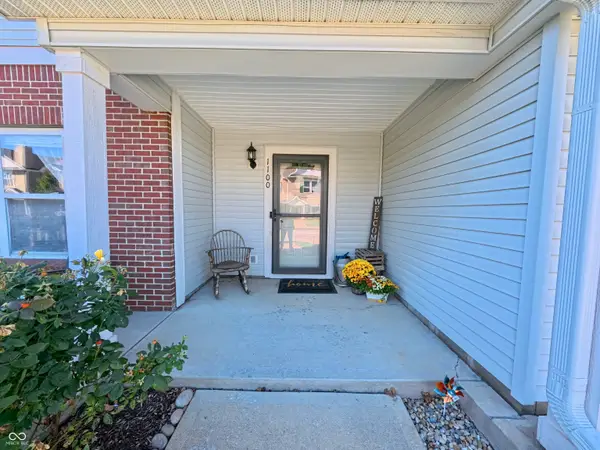 $229,900Active2 beds 3 baths1,670 sq. ft.
$229,900Active2 beds 3 baths1,670 sq. ft.13410 White Granite Drive #UNIT 1100, Fishers, IN 46038
MLS# 22069034Listed by: FULL CANOPY REAL ESTATE, LLC - New
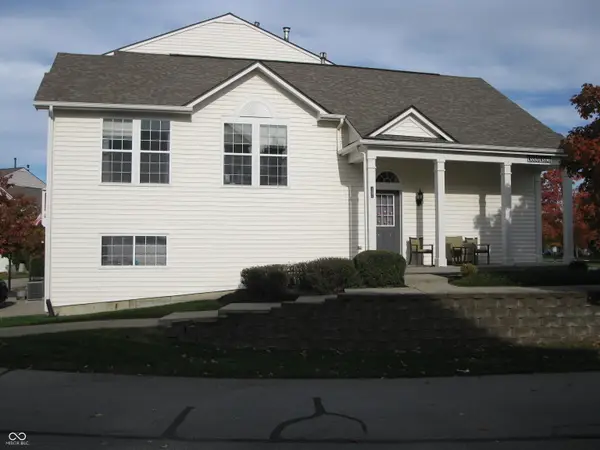 $300,000Active2 beds 3 baths1,770 sq. ft.
$300,000Active2 beds 3 baths1,770 sq. ft.13896 Willesden Circle, Fishers, IN 46037
MLS# 22070471Listed by: KOHLER REALTY - New
 $398,000Active3 beds 2 baths1,752 sq. ft.
$398,000Active3 beds 2 baths1,752 sq. ft.16592 Branham Drive, Fishers, IN 46040
MLS# 22070234Listed by: BERKSHIRE HATHAWAY HOME - New
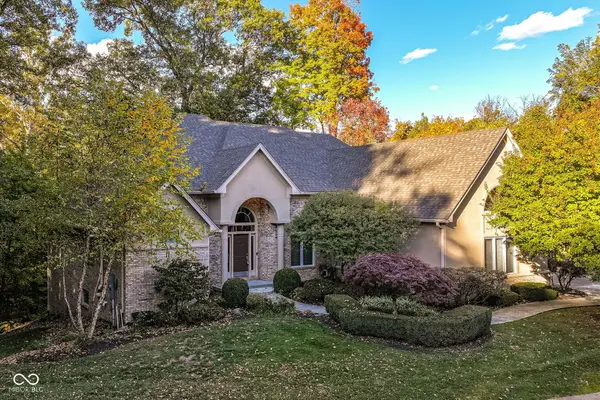 $999,000Active4 beds 4 baths5,271 sq. ft.
$999,000Active4 beds 4 baths5,271 sq. ft.13584 Creekridge Lane, Fishers, IN 46055
MLS# 22067757Listed by: KELLER WILLIAMS INDPLS METRO N - New
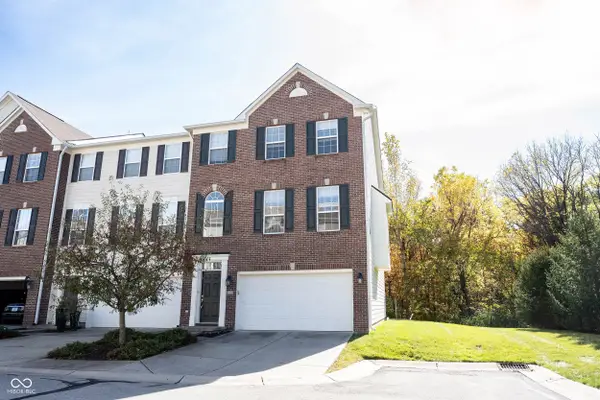 $349,900Active3 beds 3 baths2,566 sq. ft.
$349,900Active3 beds 3 baths2,566 sq. ft.9009 Mercer Drive, Fishers, IN 46038
MLS# 22070133Listed by: KELLER WILLIAMS INDY METRO NE
